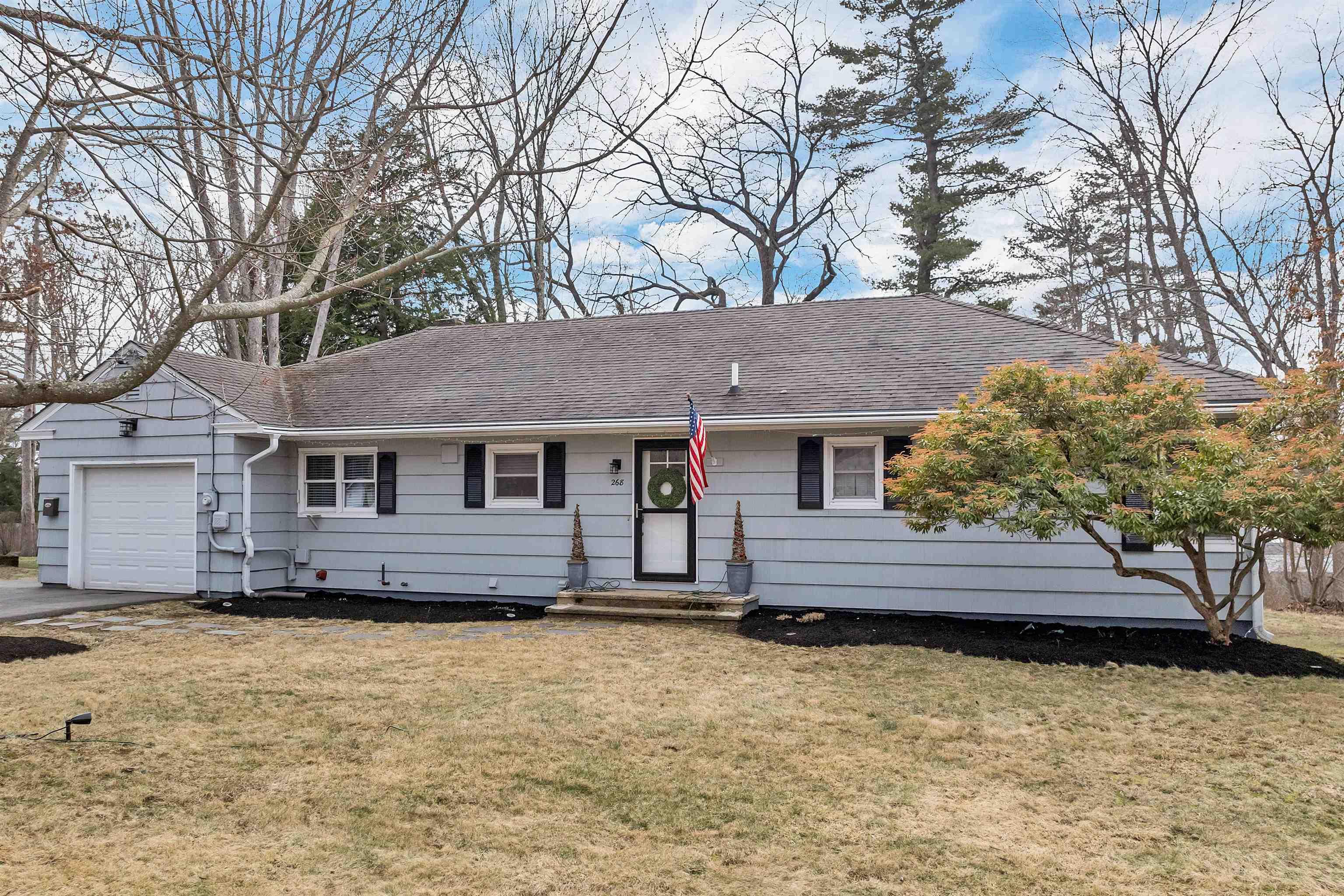Loading
268 holman street
Laconia, NH 03246
$589,000
3 BEDS 1-Full 1-¾ BATHS
2,072 SQFT0.34 AC LOTResidential - Single Family




Bedrooms 3
Total Baths 2
Full Baths 1
Square Feet 2072
Acreage 0.34
Status Active
MLS # 5034862
County Belknap
More Info
Category Residential - Single Family
Status Active
Square Feet 2072
Acreage 0.34
MLS # 5034862
County Belknap
Listed By: Listing Agent Shelly Brewer
Coldwell Banker Realty Gilford NH - (603) 524-2255
Lake Winnisquam Views & Private Deeded Beach Rights! Welcome to this charming 3-bedroom, 2-bath ranch-style home, perfectly situated in one of Laconia’s most desirable neighborhoods. Enjoy stunning, all-day sunshine and breathtaking views of Lake Winnisquam from a wall of expansive windows in the living room. Step out onto a 36 x 12 Trex deck to take in the gorgeous sunsets and entertain guests in your private backyard. Inside, a cozy, floor-to-ceiling fieldstone hearth and a newer gas fireplace add warmth during the cooler months. A delightful 3-season sunroom offers a perfect spot for your morning coffee. The eat-in kitchen boasts ample cabinets and counter space with brand-new quartz countertops, complemented by hardwood flooring throughout the home. The primary bedroom, renovated in 2023, features filtered lake views and direct access to the back deck. Additional accommodations include a first-floor bedroom and two more on the lower level with a 3/4 bath, along with a spacious storage room for your holiday decorations. Recent upgrades include: New exterior lighting, including a front yard lamp post, new leaf filter gutters, new gas fireplace, quartz counter tops, and a new shed. Located just a short walk from your private beach and minutes away from all the attractions of the Lakes Region, boating, fishing, Bank of NH outdoor concert venue, skiing, shopping & more! Seller is a Licensed NH Realtor.
Location not available
Exterior Features
- Style Ranch
- Construction Wood Frame
- Siding Wood Frame
- Exterior Deck, ROW to Water, Shed
- Roof Shingle
- Garage Yes
- Garage Description Yes
- Water Public
- Sewer Public
- Lot Description Beach Access, City Lot, Country Setting, Lake Access, Lake View, Landscaped, Street Lights, View, Water View, Near Country Club, Near Golf Course, Near Shopping, Near Skiing, Neighborhood, Near Hospital, Near School(s)
Interior Features
- Appliances Dishwasher, Dryer, Microwave, Range - Electric, Refrigerator, Washer
- Heating Propane, Oil, Baseboard, Hot Water, Stove - Gas
- Cooling None
- Basement Yes
- Fireplaces Description N/A
- Living Area 2,072 SQFT
- Year Built 1950
- Stories 1
Neighborhood & Schools
- School Disrict Laconia Sch Dst SAU #30
- Elementary School Elm Street Elementary School
- Middle School Laconia Middle School
- High School Laconia High School
Financial Information
Additional Services
Internet Service Providers
Listing Information
Listing Provided Courtesy of Coldwell Banker Realty Gilford NH - (603) 524-2255
| Copyright 2025 PrimeMLS, Inc. All rights reserved. This information is deemed reliable, but not guaranteed. The data relating to real estate displayed on this display comes in part from the IDX Program of PrimeMLS. The information being provided is for consumers’ personal, non-commercial use and may not be used for any purpose other than to identify prospective properties consumers may be interested in purchasing. Data last updated 04/28/2025. |
Listing data is current as of 04/28/2025.


 All information is deemed reliable but not guaranteed accurate. Such Information being provided is for consumers' personal, non-commercial use and may not be used for any purpose other than to identify prospective properties consumers may be interested in purchasing.
All information is deemed reliable but not guaranteed accurate. Such Information being provided is for consumers' personal, non-commercial use and may not be used for any purpose other than to identify prospective properties consumers may be interested in purchasing.