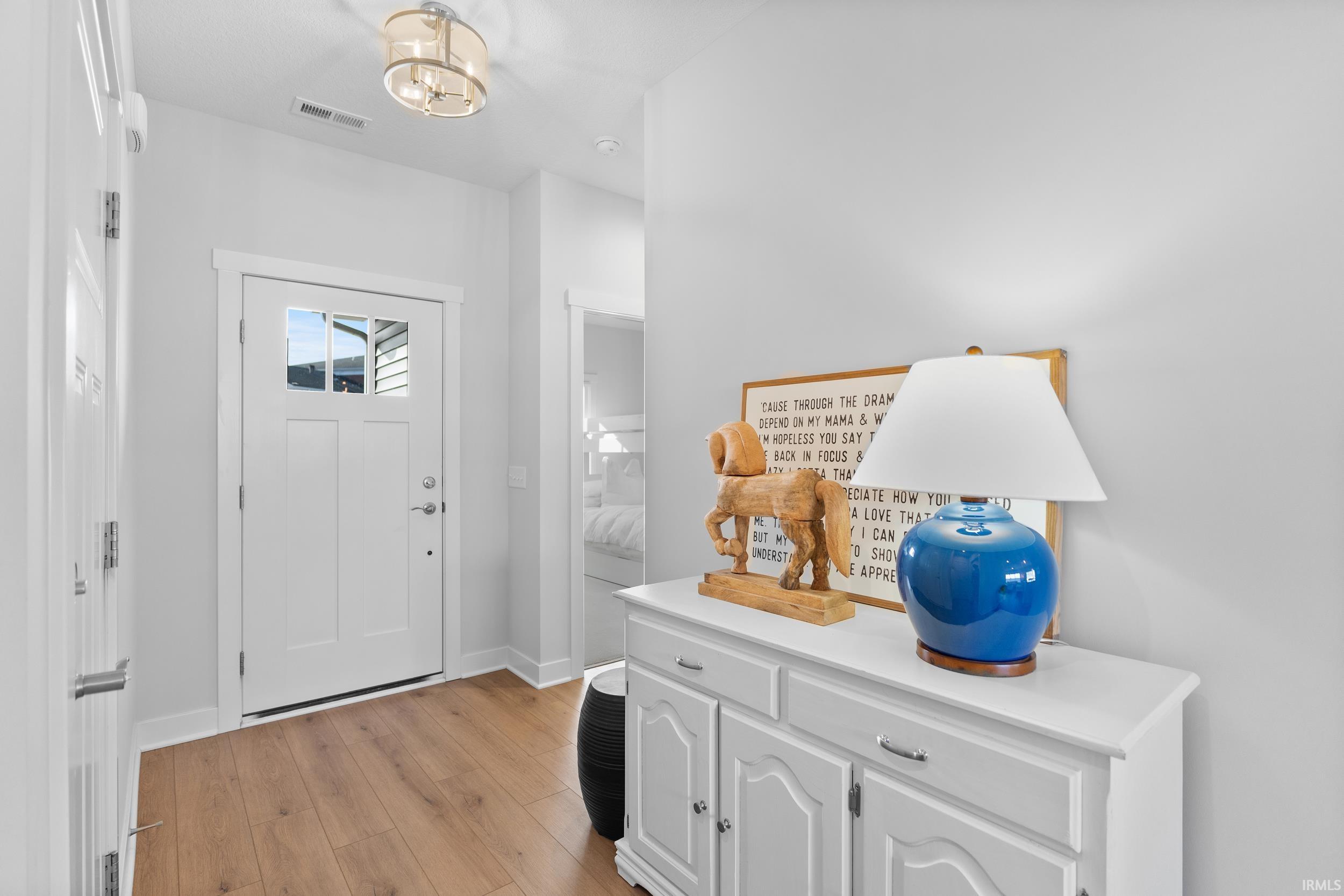Lake Homes Realty
1-866-525-3466Waterfront
122 lane 151a hamilton
Hamilton, IN 46742-9377
$349,900
2 BEDS 2 BATHS
1,101 SQFT6.23 AC LOTResidential - Condo/Villa
Waterfront




Bedrooms 2
Total Baths 2
Full Baths 2
Square Feet 1101
Acreage 6.24
Status Active
MLS # 202506688
County Steuben
More Info
Category Residential - Condo/Villa
Status Active
Square Feet 1101
Acreage 6.24
MLS # 202506688
County Steuben
Listed By: Listing Agent George Raptis
Mike Thomas Assoc., Inc
Discover the Longbeach model by Star Homes by Delagrange & Richhart—a beautifully upgraded 2-bedroom, 2-bathroom condo offering the perfect blend of comfort and convenience on Hamilton Lake. This energy-efficient, open-concept home features a split-bedroom floor plan and top-of-the-line finishes throughout. The kitchen is a chef’s dream with a large island, granite countertops, tile backsplash, stainless steel appliances, and a pantry closet conveniently located next to the laundry room, which is prepped for both gas and electric dryers. Enjoy luxury vinyl plank flooring in the main living areas, plush carpeted bedrooms, and a living room that opens to your covered lakeside patio—perfect for relaxing with a view. The attached 2-car garage is a standout, offering insulation, fresh paint, pegboard storage, hot and cold water supply, pull-down attic access, and extra depth, making it ideal for a golf cart or workbench. As a resident, you’ll enjoy a private boat slip (Pier #4), access to 6.24 acres of common area, and 425 feet (+/-) of lakefront with a spacious pier system. The annual HOA fee covers landscaping, snow removal, exterior maintenance, and common areas, including the pier and stormwater retention area, removal of dock/boat, ensuring a low-maintenance lifestyle. Just a short walk or golf cart ride to your pier, this is an incredible opportunity to own a lakefront condo in a premier community. Schedule your tour today.
Location not available
Exterior Features
- Construction One Story
- Siding Stone, Vinyl
- Roof Asphalt, Shingle
- Garage Yes
- Garage Description Attached
- Water City
- Sewer City
- Lot Dimensions x
- Lot Description Irregular
Interior Features
- Appliances Dishwasher, Microwave, Refrigerator, Washer, Window Treatments, Dryer-Electric, Range-Electric, Water Heater Electric
- Heating Gas, Forced Air
- Cooling Central Air
- Basement Slab
- Fireplaces Description None
- Living Area 1,101 SQFT
- Year Built 2021
Neighborhood & Schools
- Subdivision Hamilton Hills
- School Disrict Hamilton Community
- Elementary School Hamilton
- Middle School Hamilton Middle
- High School Hamilton
Financial Information
- Parcel ID 76-10-27-340-205.116-010
Additional Services
Internet Service Providers
Listing Information
Listing Provided Courtesy of Mike Thomas Assoc., Inc
| Listing information provided by Indiana Regional MLS. IDX information is provided exclusively for personal, non-commercial use, and may not be used for any purpose other than to identify prospective properties consumers may be interested in purchasing. Information is deemed reliable but not guaranteed. Listing data is current as of 04/27/2025. Contact our Agent ! |


 All information is deemed reliable but not guaranteed accurate. Such Information being provided is for consumers' personal, non-commercial use and may not be used for any purpose other than to identify prospective properties consumers may be interested in purchasing.
All information is deemed reliable but not guaranteed accurate. Such Information being provided is for consumers' personal, non-commercial use and may not be used for any purpose other than to identify prospective properties consumers may be interested in purchasing.