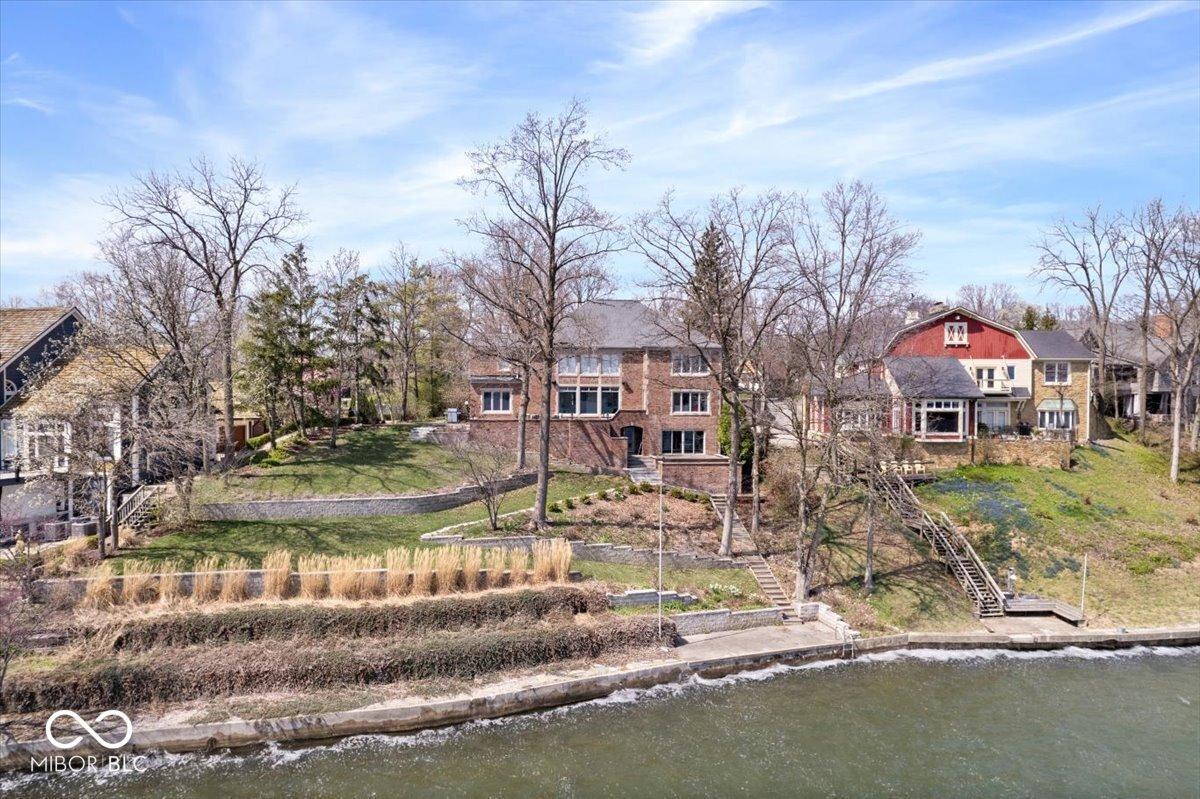10901 brigantine drive
Indianapolis, IN 46256
5 BEDS 4-Full 1-Half BATHS
0.5 AC LOTResidential - Single Family

Bedrooms 5
Total Baths 5
Full Baths 4
Acreage 0.5
Status Off Market
MLS # 22017251
County Marion
More Info
Category Residential - Single Family
Status Off Market
Acreage 0.5
MLS # 22017251
County Marion
This stunning waterfront home offers an unparalleled living experience with 180 feet of main body lake frontage, providing breathtaking lake views from every room. With 5 bedrooms, 4.5 bathrooms, & 6,703 sqft of living space, this residence is designed for both luxury & comfort. As you enter through the two-story foyer, you'll be greeted by an open floor plan adorned with gorgeous hardwood floors & elegant staircase. The main level features a spacious living room w/ a stone fireplace & expansive floor-to-ceiling windows that perfectly frame the serene lake views. The kitchen is a chef's delight, boasting a massive island, two dishwashers, double ovens, a built-in paneled refrigerator, & a walk-in butler's pantry. A built-in bar w/ a wine fridge adds a touch of elegance, making it ideal for entertaining. The main level also includes a guest suite w/ an attached, newly remodeled bathroom, a formal dining room, & a private office w/ custom built-in bookshelves & a large picture window w/ more lake views. Upstairs, discover three additional spacious bedrooms, including the luxurious owner's suite w/ an en-suite bath featuring a fully tiled walk-in shower & his & hers dual walk-in closets with a dressing room. The upper level also houses an impressive laundry room equipped w/ two washers & dryers. The lower level of this home is equally impressive, offering dual access to a walk-out basement that includes an exercise room, a full bar, a temperature-controlled wine cellar, a second guest suite, a newly remodeled full bath, & a large family room w/ a second fireplace & walkout access to the lake. Outside, the half-acre lot is beautifully landscaped & multiple brick patios on the main & lower levels, perfect for enjoying the tranquil lake views. The three-car garage offers ample storage w/ upper-level space spanning the full length of the garage. This home is a true masterpiece, offering a luxurious lifestyle with unparalleled lakefront living.
Location not available
Exterior Features
- Style Tudor, Traditional
- Construction Single Family Residence
- Siding Brick
- Exterior Gas Grill, Sprinkler System
- Garage Yes
- Garage Description 3
- Water Public
- Lot Description Mature Trees
Interior Features
- Appliances Electric Cooktop, Dishwasher, Dryer, Disposal, Gas Water Heater, Exhaust Fan, Microwave, Oven, Double Oven, Convection Oven, Refrigerator, Bar Fridge, Tankless Water Heater, Washer, Water Purifier, Water Softener Owned, Wine Cooler
- Heating Zoned, Forced Air, Electric, Natural Gas
- Cooling Central Air
- Basement Daylight, Egress Window(s), Finished, Storage Space, Walk-Out Access
- Fireplaces 2
- Year Built 1982
Neighborhood & Schools
- Subdivision Masthead
- High School Lawrence North High School
Financial Information
- Parcel ID 490116103003000400


 All information is deemed reliable but not guaranteed accurate. Such Information being provided is for consumers' personal, non-commercial use and may not be used for any purpose other than to identify prospective properties consumers may be interested in purchasing.
All information is deemed reliable but not guaranteed accurate. Such Information being provided is for consumers' personal, non-commercial use and may not be used for any purpose other than to identify prospective properties consumers may be interested in purchasing.