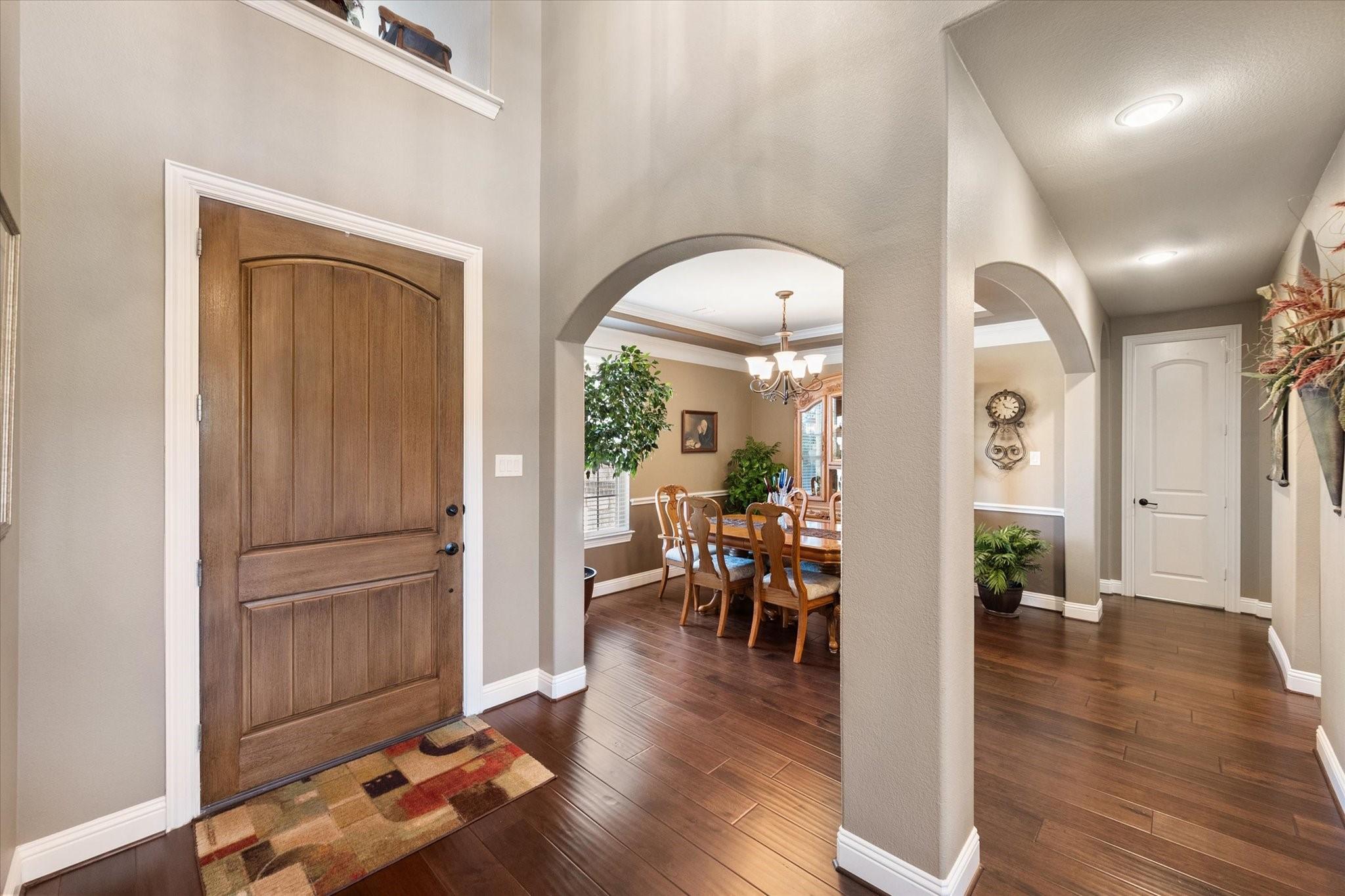Loading
2815 chatswood drive
Trophy Club, TX 76262
$759,900
3 BEDS 4 BATHS
3,231 SQFT0.2 AC LOTResidential - Single Family




Bedrooms 3
Total Baths 4
Full Baths 3
Square Feet 3231
Acreage 0.206
Status Pending
MLS # 20864826
County Denton
More Info
Category Residential - Single Family
Status Pending
Square Feet 3231
Acreage 0.206
MLS # 20864826
County Denton
This charming two story in the sought after Highlands of Trophy Club neighborhood has been impeccably maintained. You will be wowed by the drive-up curb appeal. New roof, fresh exterior paint, and new gutters June 2024. The open floor plan features wood flooring that flows throughout living, dining, and office. The generously sized kitchen includes ceramic flooring, double oven, 5 burner gas cooktop, pot filler, and large center island. Personal office space is ideal for remote work and includes beautiful wood bookshelves. The pool sized backyard offers plenty of room to build the outdoor living space of your dreams. Enjoy all the amenities that Trophy Club has to offer. Pool, splash pad, parks, walking trails, dog park, Club House and Golfing. Home is less than a mile to Grapevine Lake where nature is abundant. Motorcycle, ATV trails, and boat launch. Trophy Club welcomes you, your family, and friends to enjoy the laid back, charming, small-town atmosphere. In addition to all that you are just a few minutes from The Unique Dining Capital of Texas.
Location not available
Exterior Features
- Style Traditional, Detached
- Construction Single Family
- Siding Brick, Rock, Stone
- Exterior Lighting, RainGutters
- Roof Composition,Shingle
- Garage Yes
- Garage Description 3
- Water Public
- Sewer PublicSewer
- Lot Description InteriorLot, Landscaped, Subdivision, SprinklerSystem
Interior Features
- Appliances SomeGasAppliances, ConvectionOven, DoubleOven, Dishwasher, ElectricOven, ElectricWaterHeater, GasCooktop, Disposal, Microwave, PlumbedForGas
- Heating Central, Electric, Fireplaces, NaturalGas
- Cooling CentralAir, CeilingFans, Electric
- Fireplaces 1
- Living Area 3,231 SQFT
- Year Built 2014
Neighborhood & Schools
- Subdivision The Highlands At Trophy Club N
- Elementary School Beck
- Middle School Medlin
- High School Byron Nelson
Financial Information
- Parcel ID R558402
Additional Services
Internet Service Providers
Listing Information
Listing Provided Courtesy of Gateway Real Estate - (817) 234-9969
Listing Agent Lisa Holt
 | Listings identified with the North Texas Real Estate Information Systems logo are provided courtesy of the NTREIS Internet Data Exchange Program. Information Is Believed To Be Accurate But Not Guaranteed. © 2025 North Texas Real Estate Information Systems, Inc. |
Listing data is current as of 04/03/2025.


 All information is deemed reliable but not guaranteed accurate. Such Information being provided is for consumers' personal, non-commercial use and may not be used for any purpose other than to identify prospective properties consumers may be interested in purchasing.
All information is deemed reliable but not guaranteed accurate. Such Information being provided is for consumers' personal, non-commercial use and may not be used for any purpose other than to identify prospective properties consumers may be interested in purchasing.