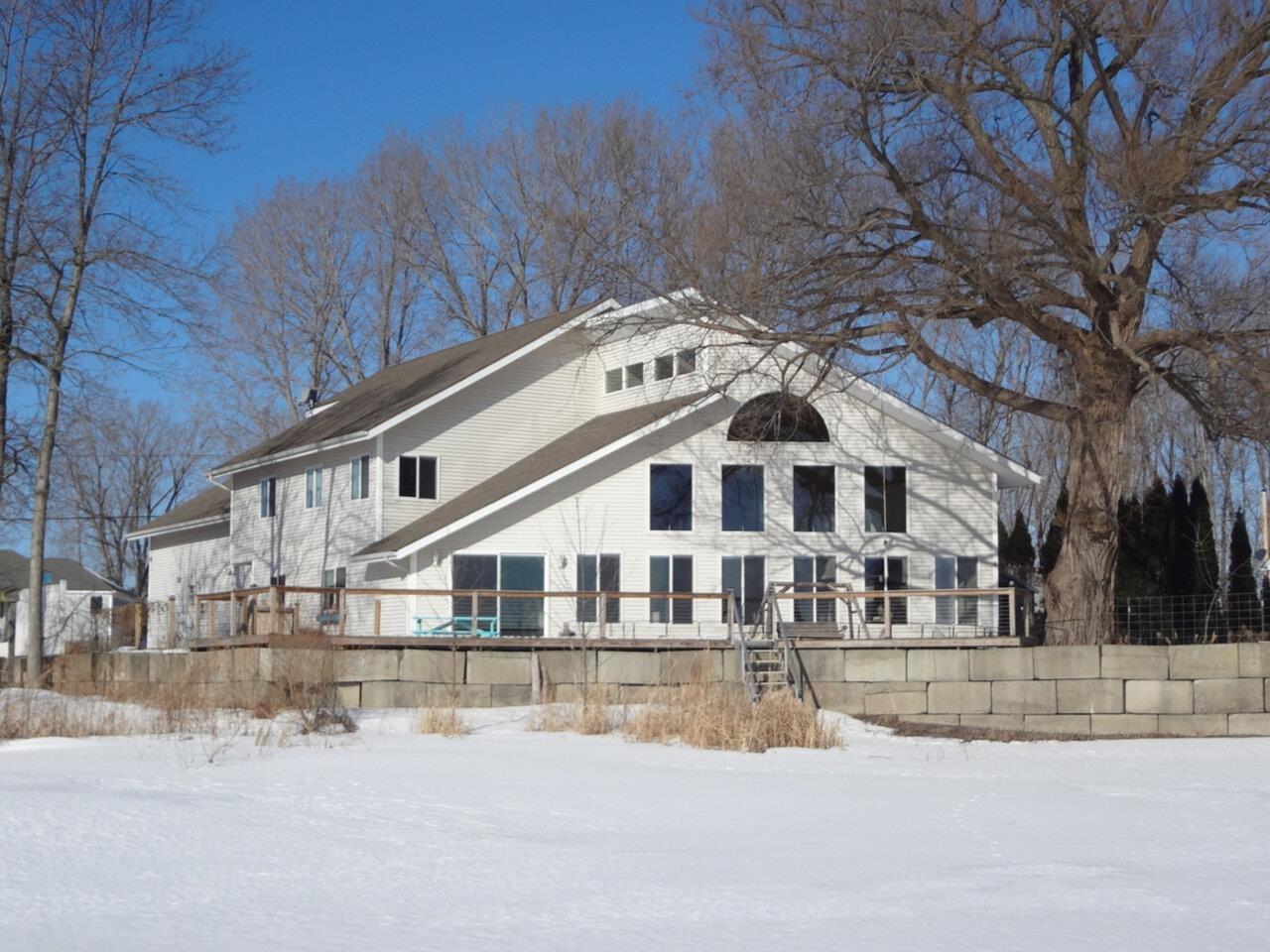Loading
Waterfront
40 sunrise drive
South Hero, VT 05486
$895,000
3 BEDS 1-Full 1-Half 2-¾ BATHS
3,704 SQFT0.49 AC LOTResidential - Single Family
Waterfront




Bedrooms 3
Total Baths 4
Full Baths 1
Square Feet 3704
Acreage 0.49
Status Under Contract
MLS # 5031218
County Grand Isle
More Info
Category Residential - Single Family
Status Under Contract
Square Feet 3704
Acreage 0.49
MLS # 5031218
County Grand Isle
Listed By: Listing Agent Meg Handler
Coldwell Banker Hickok and Boardman
Delightful waterfront property with lovely lake and mountain views! Framed by a wall of floor to soaring ceiling windows, you’ll have a front row seat to the lake’s beauty in every season. The home fully embraces the lakeside lifestyle with the open living and dining space flowing out to the fenced yard and deck at the water’s edge. The spacious chef’s kitchen is great for entertaining with cherry cabinets, double oven gas range, plus a wall oven, prep sink in the huge island, and tons of counter and storage space. There are primary suites on both the first and second floors, and lots of flex spaces to suit your needs. The deep 3-bay garage is the ultimate workshop with one 10’ x 9’ door, radiant floor heat, and oversized steel beams to support lifting large machinery. Put in your own seasonal dock, use the convenient boat access next door, or the nearby Keeler Bay Marina, and the lake is your playground. Great location just 30 minutes to Burlington or Plattsburgh and 5 minutes to South Hero cafés, shops, school, library, and farm stands.
Location not available
Exterior Features
- Style Contemporary
- Construction Vinyl Siding
- Siding Vinyl Siding
- Exterior Deck, Fence - Full, Shed
- Roof Shingle - Architectural
- Garage Yes
- Garage Description Yes
- Water Dug Well, Shared
- Sewer 1000 Gallon, Leach Field - Mound, Leach Field - Off-Site
- Lot Description Lake Frontage, Lake View, Waterfront
Interior Features
- Appliances Dishwasher, Range Hood, Microwave, Oven - Double, Range - Gas, Refrigerator, Water Heater-Gas-LP/Bttle
- Heating Propane, Baseboard, Hot Water, Multi Zone, Radiant
- Cooling Central AC, Multi Zone
- Basement No
- Fireplaces Description Gas
- Living Area 3,704 SQFT
- Year Built 2007
- Stories 2
Neighborhood & Schools
- School Disrict Grand Isle School District
- Elementary School Folsom Comm Ctr
- Middle School Folsom Ed. and Community Ctr
- High School Choice
Financial Information
Additional Services
Internet Service Providers
Listing Information
Listing Provided Courtesy of Coldwell Banker Hickok and Boardman
| Copyright 2025 PrimeMLS, Inc. All rights reserved. This information is deemed reliable, but not guaranteed. The data relating to real estate displayed on this display comes in part from the IDX Program of PrimeMLS. The information being provided is for consumers’ personal, non-commercial use and may not be used for any purpose other than to identify prospective properties consumers may be interested in purchasing. Data last updated 04/07/2025. |
Listing data is current as of 04/07/2025.


 All information is deemed reliable but not guaranteed accurate. Such Information being provided is for consumers' personal, non-commercial use and may not be used for any purpose other than to identify prospective properties consumers may be interested in purchasing.
All information is deemed reliable but not guaranteed accurate. Such Information being provided is for consumers' personal, non-commercial use and may not be used for any purpose other than to identify prospective properties consumers may be interested in purchasing.