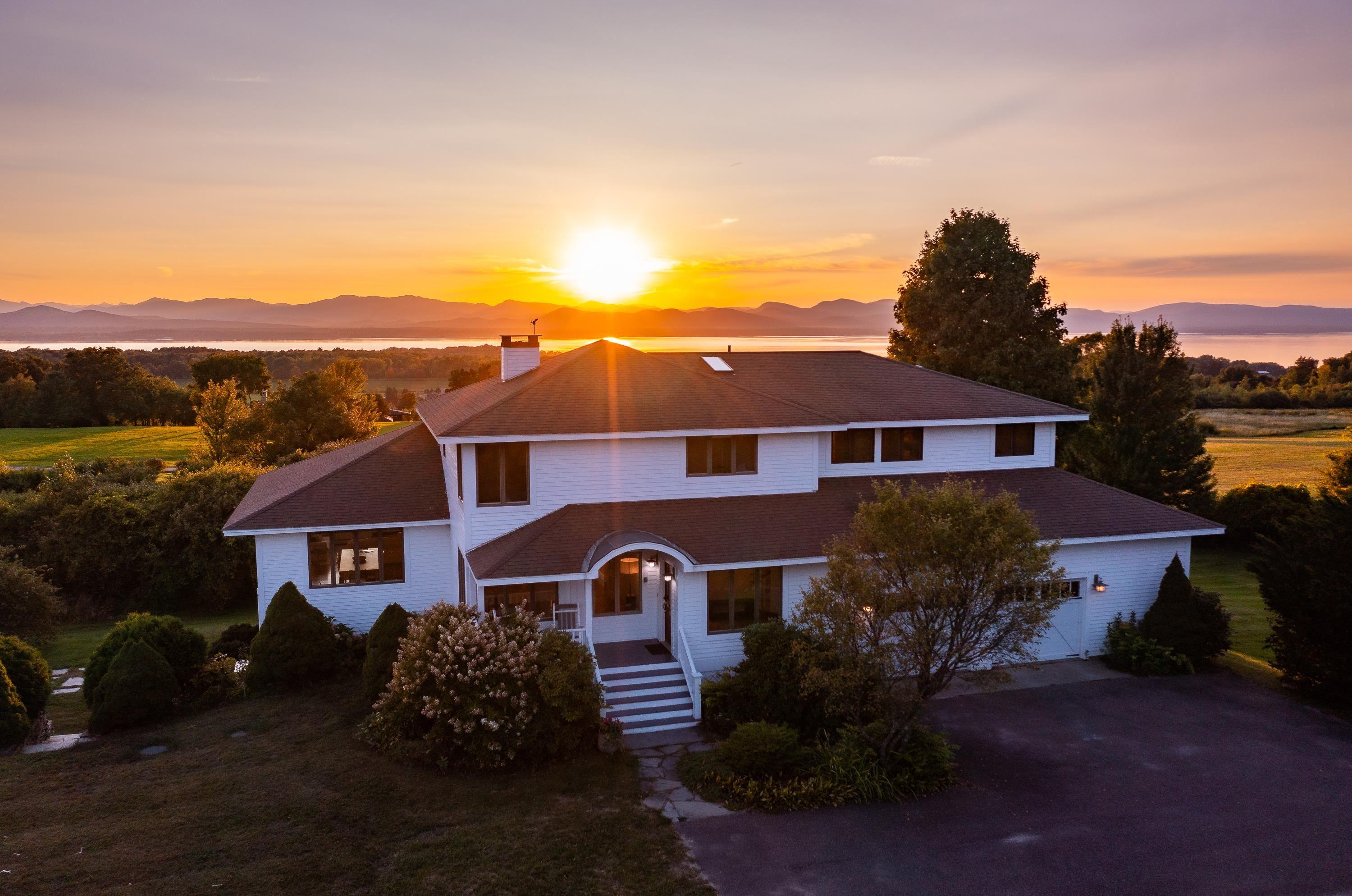Loading
304 natures way
Charlotte, VT 05445
$1,699,000
5 BEDS 3-Full 1-Half BATHS
6,301 SQFT1.67 AC LOTResidential - Single Family




Bedrooms 5
Total Baths 4
Full Baths 3
Square Feet 6301
Acreage 1.68
Status Active
MLS # 5031257
County Chittenden
More Info
Category Residential - Single Family
Status Active
Square Feet 6301
Acreage 1.68
MLS # 5031257
County Chittenden
Listed By: Listing Agent Kathleen OBrien
Four Seasons Sotheby's Int'l Realty
The views of Lake Champlain and the Adirondacks from this five-bedroom contemporary home are incredible. Long distance views west, north and south. Year round Sunsets! The wraparound windows and open floor plan make for a fun home in northern Vermont. Sit for hours and watch the sunsets and changing seasons from this stirring view. The main level offers multiple seating areas, a large dining area, a woodburning fireplace, private office, large cooks kitchen with granite counters, cooktop and designer hood/cove, and double wall ovens. Plenty of counter space in the kitchen to cook for a gang while watching the view! The mud room is what you need in Vermont for skis, sports equipment and more plus it's located next to the oversized laundry room. Perfect! You can run downstairs from the back staircase to the family room, game room, fifth bedroom, and tv room (ready for a theater room to be created!). The second level has a private primary bedroom ensuite and a large walk in closet and dressing room. In addition, on the second level are two bedrooms with bathroom and a private fourth bedroom ensuite with bathroom facing the view. The lawns are private as well as the patio and hot tub. The proximity to the Charlotte Beach, Mt Philo State Park and the many conserved areas in Charlotte offers great outdoor recreational opportunities. Burlington VT is 20 min close by. Be sure to watch the video to capture the view!
Location not available
Exterior Features
- Style Colonial, Contemporary, Multi-Level, Walkout Lower Level
- Construction Clapboard Exterior
- Siding Clapboard Exterior
- Exterior Balcony, Deck, Fence - Partial, Garden Space, Hot Tub, Natural Shade, Patio, Porch - Covered, Windows - Double Pane
- Roof Shingle - Asphalt
- Garage Yes
- Garage Description Yes
- Water Drilled Well, On-Site Well Exists, Private, Purifier/Soft
- Sewer 1000 Gallon, Concrete, Leach Field - Conventionl, Leach Field - Existing, On-Site Septic Exists, Pri
- Lot Description Lake View, Landscaped, Level, Mountain View, View, Water View, Abuts Conservation, Near Country Club, Near Golf Course, Near Shopping, Near Hospital
Interior Features
- Appliances Cooktop - Gas, Dishwasher - Energy Star, Disposal, Dryer - Energy Star, Microwave, Oven - Double, Oven - Wall, Refrigerator-Energy Star, Washer - Energy Star, Water Heater - Domestic, Exhaust Fan, Vented Exhaust Fan
- Heating Oil, Baseboard, Hot Air, Multi Zone, Mini Split
- Cooling Mini Split
- Basement Yes
- Fireplaces Description Wood, Hearth
- Living Area 6,301 SQFT
- Year Built 1981
- Stories 2
Neighborhood & Schools
- School Disrict Chittenden South
- Elementary School Charlotte Central School
- Middle School Charlotte Central School
- High School Champlain Valley UHSD #15
Financial Information
Additional Services
Internet Service Providers
Listing Information
Listing Provided Courtesy of Four Seasons Sotheby's Int'l Realty
| Copyright 2025 PrimeMLS, Inc. All rights reserved. This information is deemed reliable, but not guaranteed. The data relating to real estate displayed on this display comes in part from the IDX Program of PrimeMLS. The information being provided is for consumers’ personal, non-commercial use and may not be used for any purpose other than to identify prospective properties consumers may be interested in purchasing. Data last updated 04/20/2025. |
Listing data is current as of 04/20/2025.


 All information is deemed reliable but not guaranteed accurate. Such Information being provided is for consumers' personal, non-commercial use and may not be used for any purpose other than to identify prospective properties consumers may be interested in purchasing.
All information is deemed reliable but not guaranteed accurate. Such Information being provided is for consumers' personal, non-commercial use and may not be used for any purpose other than to identify prospective properties consumers may be interested in purchasing.