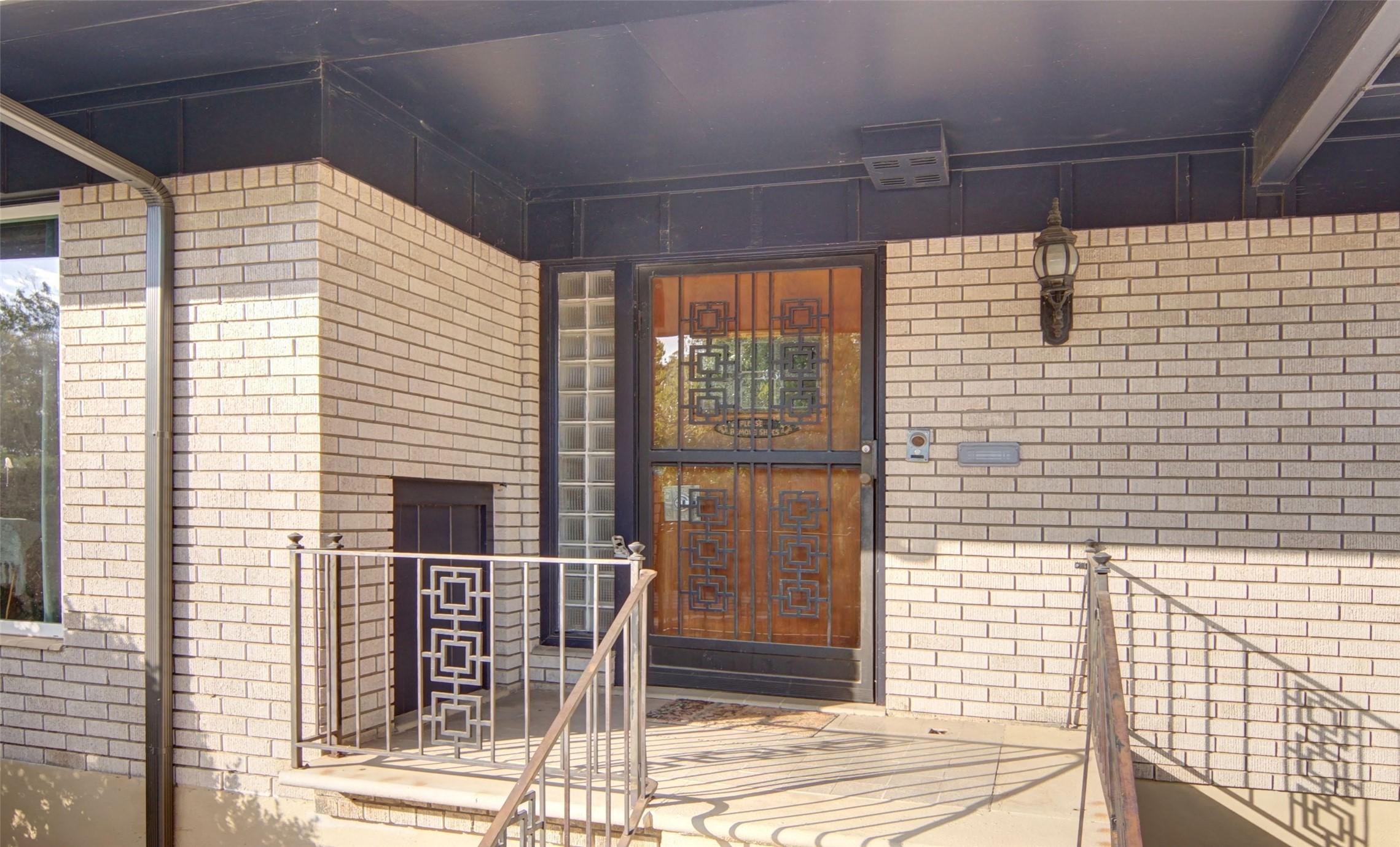Loading
New Listing
801 nw 7th avenue
Mineral Wells, TX 76067
$610,000
4 BEDS 4 BATHS
3,841 SQFT0.75 AC LOTResidential - Single Family
New Listing




Bedrooms 4
Total Baths 4
Full Baths 3
Square Feet 3841
Acreage 0.758
Status Active
MLS # 20878924
County Palo Pinto
More Info
Category Residential - Single Family
Status Active
Square Feet 3841
Acreage 0.758
MLS # 20878924
County Palo Pinto
Exceptional & Versatile Home in the Heart of Mineral Wells! Just five minutes from the historic Baker Hotel, this remarkable home offers a unique blend of charm, functionality, & accessibility. Originally redesigned with plans for an assisted living center, the home includes thoughtful features such as wider doorways, bathroom handrails, access ramps from the backyard & garage, a full fire alarm & sprinkler system, & a secure safe room—enhancing both comfort & safety. Step inside to an inviting living area centered around a one-of-a-kind fireplace, complemented by a wall of windows that flood the space with natural light. The chef’s kitchen is a true highlight, featuring a Subzero refrigerator, two gas ovens, a central island with an electric cooktop, & seating. Sliding doors open to an expansive covered patio—perfect for entertaining. Designed with flexibility in mind, the floor plan is ideal for multi-generational living or hosting guests. All four bedrooms are located on the main level, including a private suite with its own sitting area & exterior entrance, as well as another bedroom with an ensuite bath. Upstairs, a charming turret-style room offers a versatile space for a home office, game room, or even a private stargazing retreat, with breathtaking views framed by walls of windows. The home also features a well-appointed utility room with garage access, a walk-in pantry, space for a freezer, washer & dryer hookups, & a half bath. Outside, the property is equally impressive. A long driveway welcomes you with a lush green space at the entrance, leading to an RV carport & drive-through garage that connects to a wraparound driveway. The fully enclosed backyard provides multiple seating areas & a separate fenced section, ideal for storage, pets, or additional customization. Perched on an elevated street, this home offers picturesque views & a serene, wooded greenspace, creating the perfect balance of privacy & convenience in the vibrant & growing MW community!
Location not available
Exterior Features
- Style Detached
- Construction Single Family
- Siding Brick
- Exterior Deck, PrivateEntrance, Storage, UncoveredCourtyard
- Roof Composition
- Garage Yes
- Garage Description 2
- Water Public
- Sewer PublicSewer
- Lot Description BacksToGreenbeltPark, Landscaped, FewTrees
Interior Features
- Appliances DoubleOven, Dishwasher, ElectricCooktop, Disposal, GasOven, Microwave, Refrigerator, VentedExhaustFan
- Heating Central, Fireplaces, NaturalGas
- Cooling AtticFan, CentralAir, CeilingFans, Electric, WindowUnits
- Fireplaces 1
- Living Area 3,841 SQFT
- Year Built 1960
Neighborhood & Schools
- Subdivision Dismuke Add
- Elementary School Lamar
- Middle School Mineralwel
- High School Mineralwel
Financial Information
- Parcel ID 15586
Additional Services
Internet Service Providers
Listing Information
Listing Provided Courtesy of Lake Homes Realty, LLC - (866) 525-3466
Listing Agent Jo Lynn Miller
 | Listings identified with the North Texas Real Estate Information Systems logo are provided courtesy of the NTREIS Internet Data Exchange Program. Information Is Believed To Be Accurate But Not Guaranteed. © 2025 North Texas Real Estate Information Systems, Inc. |
Listing data is current as of 03/31/2025.


 All information is deemed reliable but not guaranteed accurate. Such Information being provided is for consumers' personal, non-commercial use and may not be used for any purpose other than to identify prospective properties consumers may be interested in purchasing.
All information is deemed reliable but not guaranteed accurate. Such Information being provided is for consumers' personal, non-commercial use and may not be used for any purpose other than to identify prospective properties consumers may be interested in purchasing.