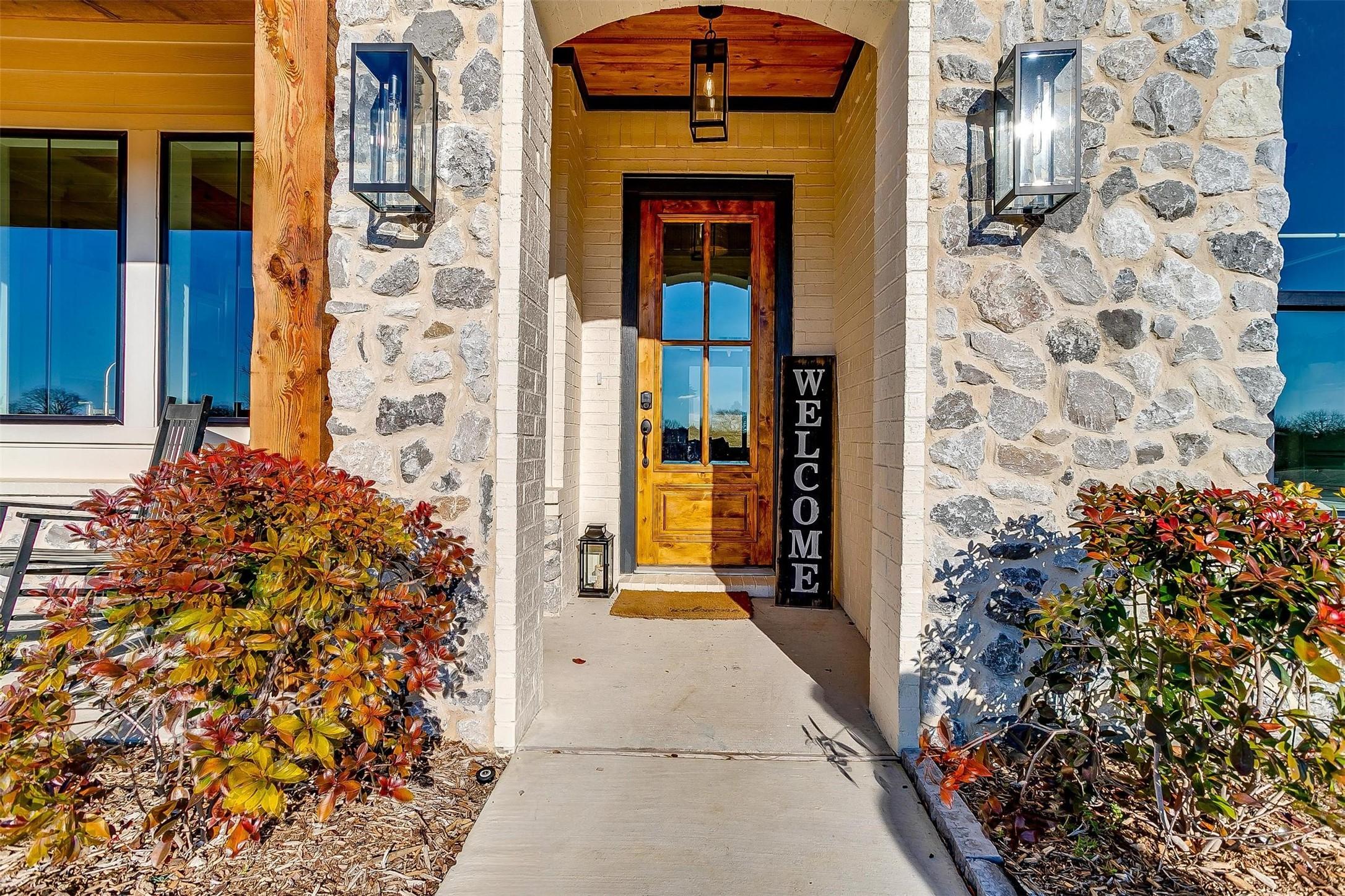Lake Homes Realty
1-866-525-34661350 carroll moran trail
Midlothian, TX 76065
$950,990
4 BEDS 4 BATHS
3,501 SQFT1.13 AC LOTResidential - Single Family




Bedrooms 4
Total Baths 4
Full Baths 3
Square Feet 3501
Acreage 1.132
Status Active
MLS # 20813553
County Ellis
More Info
Category Residential - Single Family
Status Active
Square Feet 3501
Acreage 1.132
MLS # 20813553
County Ellis
Welcome to this breathtaking model home nestled on a premium corner lot spanning over 1+ acres, offering the perfect blend of elegance and modern functionality. Designed with impeccable attention to detail, this 4-bedroom, 3.5-bath masterpiece showcases the highly sought-after Avery floor plan by Elmwood Homes. Step inside and be greeted by soaring vaulted ceilings in the family room and master bedroom, creating a grand and airy atmosphere. The chef’s kitchen is a culinary dream, featuring a propane gas cooktop, stainless steel appliances, double ovens, and sleek quartz countertops that offer both beauty and durability. The tankless water heater ensures endless hot water while maintaining energy efficiency. Relax and entertain in the spacious game room or utilize the study as a private retreat for work or creativity. The luxurious master suite boasts elegance and comfort, with its vaulted ceiling adding to the expansive feel. Outdoor living is elevated with a screened-in patio, perfect for enjoying serene mornings or cozy evenings by the 72 inch propane fireplace. With a 3-car garage, there’s ample space for vehicles, storage, and hobbies. This exceptional home, situated on a premium corner lot, combines luxury, space, and functionality. Discover the unparalleled craftsmanship of Elmwood Homes in this exquisite model home today. Don’t miss this opportunity to own a piece of luxury—schedule your private tour now!
Location not available
Exterior Features
- Style Farmhouse, Modern, Detached
- Construction Single Family
- Siding Brick, Rock, Stone
- Roof Composition
- Garage Yes
- Garage Description 3
- Sewer AerobicSeptic
- Lot Description Acreage, CornerLot
Interior Features
- Appliances Dishwasher, GasCooktop, Disposal
- Heating Central, Electric
- Cooling CentralAir, CeilingFans, Electric
- Fireplaces 1
- Living Area 3,501 SQFT
- Year Built 2024
Neighborhood & Schools
- Subdivision Hidden Lakes at Mockingbird
- Elementary School Dolores McClatchey
- Middle School Walnut Grove
- High School Heritage
Financial Information
- Parcel ID 297495
Additional Services
Internet Service Providers
Listing Information
Listing Provided Courtesy of eXp Realty - (214) 675-8545
Listing Agent Brandee Escalante
 | Listings identified with the North Texas Real Estate Information Systems logo are provided courtesy of the NTREIS Internet Data Exchange Program. Information Is Believed To Be Accurate But Not Guaranteed. © 2025 North Texas Real Estate Information Systems, Inc. |
Listing data is current as of 04/16/2025.


 All information is deemed reliable but not guaranteed accurate. Such Information being provided is for consumers' personal, non-commercial use and may not be used for any purpose other than to identify prospective properties consumers may be interested in purchasing.
All information is deemed reliable but not guaranteed accurate. Such Information being provided is for consumers' personal, non-commercial use and may not be used for any purpose other than to identify prospective properties consumers may be interested in purchasing.