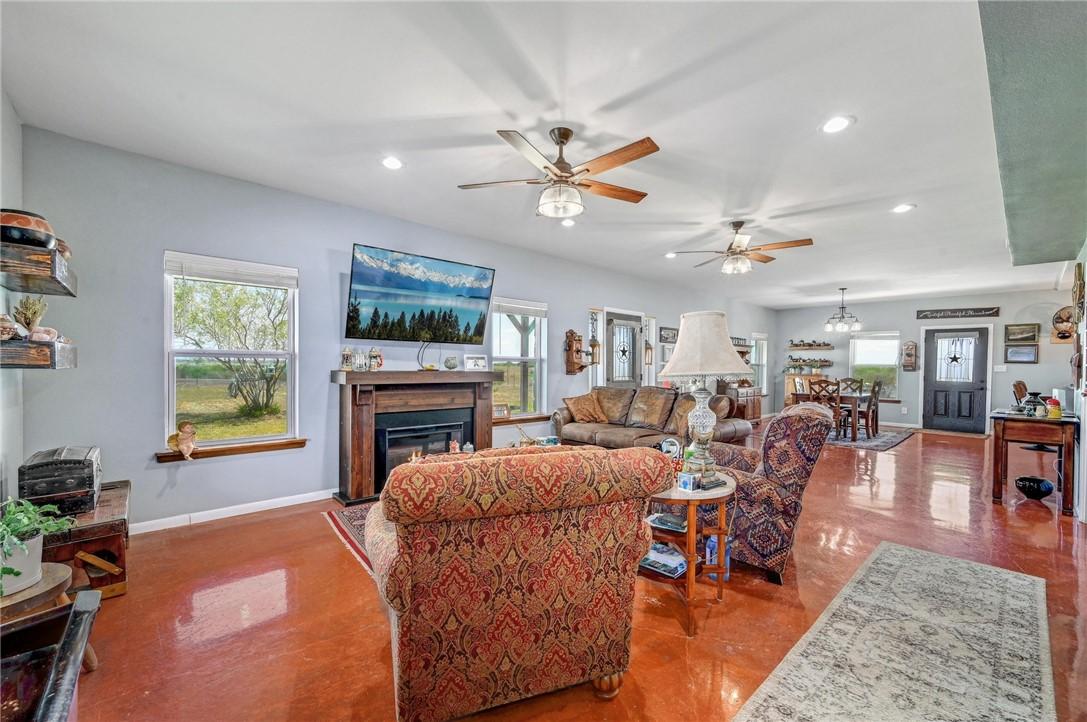Lake Homes Realty
1-866-525-3466623 nakishwana circle
Sandia, TX 78383
$675,000
3 BEDS 4 BATHS
2,144 SQFT4.8 AC LOTResidential - Detached




Bedrooms 3
Total Baths 4
Full Baths 3
Square Feet 2144
Acreage 4.81
Status Active
MLS # 457111
County Jim Wells
More Info
Category Residential - Detached
Status Active
Square Feet 2144
Acreage 4.81
MLS # 457111
County Jim Wells
Exquisite Home on 4.81 Acres with Breathtaking Million-Dollar Views of Lake Corpus Christi
Nestled on a hill in a beautiful, gated community, this stunning residence offers unparalleled charm, with sweeping, panoramic views of Lake Corpus Christi. Every detail has been thoughtfully crafted, seamlessly blending luxury and comfort.
Step inside to discover expansive living and dining areas that flow into a chef-inspired gourmet kitchen. The kitchen features a grand center island, top-tier gas range, and spacious walk-in pantry—perfect for culinary creativity and entertaining.
This home offers two primary suites—one on the first floor and another upstairs. The upper retreat is a true sanctuary, featuring a custom walk-in closet and a spa-like bath with a walk-in shower and soaking tub—ideal for relaxation.
For added convenience, the home includes two laundry rooms, one on each floor, with the washer and dryer on the upper level conveying.
A charming guest house, connected by a scenic walkway, provides an intimate retreat with a full bath and kitchenette—perfect for long stays or hosting guests.
Outside, a sparkling in-ground pool is surrounded by space for gatherings and barbecues. Covered porches offer plenty of opportunities to enjoy the surroundings, while the expansive upstairs balcony provides stunning lake views—perfect for unwinding or entertaining.
Additional highlights include a spacious three-car garage with attached workshop, circular driveway, and a thoughtful design that blends beauty with functionality.
This exceptional home offers unparalleled views, serenity, and a prestigious location in a sought-after, gated community.
Location not available
Exterior Features
- Style Ranch
- Construction Single Family
- Siding Rock, Stucco
- Exterior Deck, Storage
- Roof Metal
- Garage Yes
- Garage Description 3
- Water Well
- Lot Description Landscaped, Subdivided
Interior Features
- Appliances Dishwasher, FreeStandingRange, GasCooktop, Microwave, MultipleWaterHeaters
- Heating Central, Electric, Propane
- Cooling Electric, CentralAir
- Living Area 2,144 SQFT
- Year Built 2021
Neighborhood & Schools
- Subdivision Indian Hills Sub
- Elementary School Orange Grove
- Middle School Orange Grove
- High School Orange Grove
Financial Information
- Parcel ID 019943
Additional Services
Internet Service Providers
Listing Information
Listing Provided Courtesy of Riata Real Estate
Based on information from South Texas MLS, LLC for the period 01/16/2023 through 04/24/2025. All information provided is deemed reliable but is not guaranteed and should be independently verified. South Texas MLS, LLC provides the MLS and all content therein 'AS IS' and without any warranty, express or implied.
Listing data is current as of 04/24/2025.


 All information is deemed reliable but not guaranteed accurate. Such Information being provided is for consumers' personal, non-commercial use and may not be used for any purpose other than to identify prospective properties consumers may be interested in purchasing.
All information is deemed reliable but not guaranteed accurate. Such Information being provided is for consumers' personal, non-commercial use and may not be used for any purpose other than to identify prospective properties consumers may be interested in purchasing.