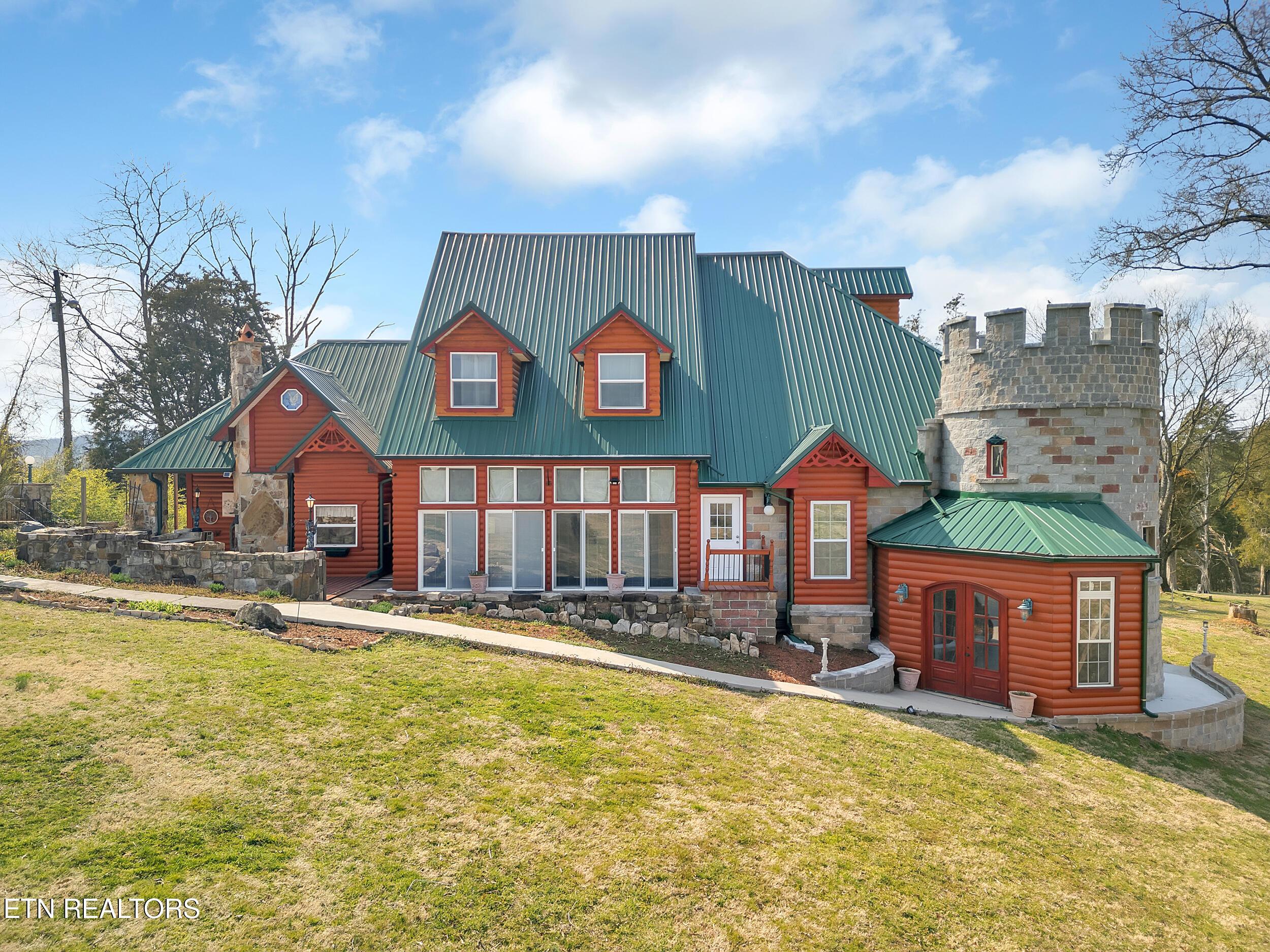1230 white wing rd
Lenoir City, TN 37771
$2,750,000
6 BEDS 4-Full 1-Half BATHS
9.25 AC LOTResidential - Single Family

Bedrooms 6
Total Baths 5
Full Baths 4
Acreage 9.25
Status Off Market
MLS # 1288721
County Loudon
More Info
Category Residential - Single Family
Status Off Market
Acreage 9.25
MLS # 1288721
County Loudon
Welcome to your very own Luxury Castle nestled on 9.25 acres of unrestricted land! Located directly next to the Clinch River, you'll wake up to stunning year-round mountain views—a perfect backdrop for quiet mornings and sunset evenings. With 5,800 sq. ft. of living space across three levels, this fully-furnished estate features stone castle-like elements and professional landscaping throughout.
Swimming pool with cave waterfall provides a serene outdoor oasis. The property offers exceptional privacy with two private gates and is located next to TVA-owned land, ensuring no future development and uninterrupted views. Living next to the Clinch River offers some of the best recreational activities—fishing, boating, hiking—all year-round. Conveniently launch your boat with a dock right next door!
This property was once a wedding venue, offering tremendous income potential for events, Airbnb, or other business opportunities. The location is unbeatable—15 minutes to Turkey Creek, 30 minutes to the airport, and 25 minutes to the University of Tennessee.
This home is more than just a residence—it's an experience, a retreat, and an investment. Whether you want to build memories, host high-end events, or escape the world in your own private kingdom, this is the perfect place to do it all.
Location not available
Exterior Features
- Style Other, Cabin, Log, Historic, Chalet
- Construction Stone, Log, Block, Frame
- Exterior Windows - Vinyl, Prof Landscaped, Balcony
- Garage Yes
- Garage Description 3
- Lot Dimensions 372x749x433x985
- Lot Description Private, Wooded, Irregular Lot, Level, Rolling Slope
Interior Features
- Appliances Dishwasher, Disposal, Dryer, Microwave, Range, Refrigerator, Self Cleaning Oven, Washer
- Heating Central, Electric
- Cooling Central Cooling, Ceiling Fan(s)
- Basement Slab
- Fireplaces 3
- Year Built 2021
Neighborhood & Schools
- Elementary School Eatons
- Middle School North
- High School Loudon
Financial Information
- Parcel ID 002 020.02


 All information is deemed reliable but not guaranteed accurate. Such Information being provided is for consumers' personal, non-commercial use and may not be used for any purpose other than to identify prospective properties consumers may be interested in purchasing.
All information is deemed reliable but not guaranteed accurate. Such Information being provided is for consumers' personal, non-commercial use and may not be used for any purpose other than to identify prospective properties consumers may be interested in purchasing.