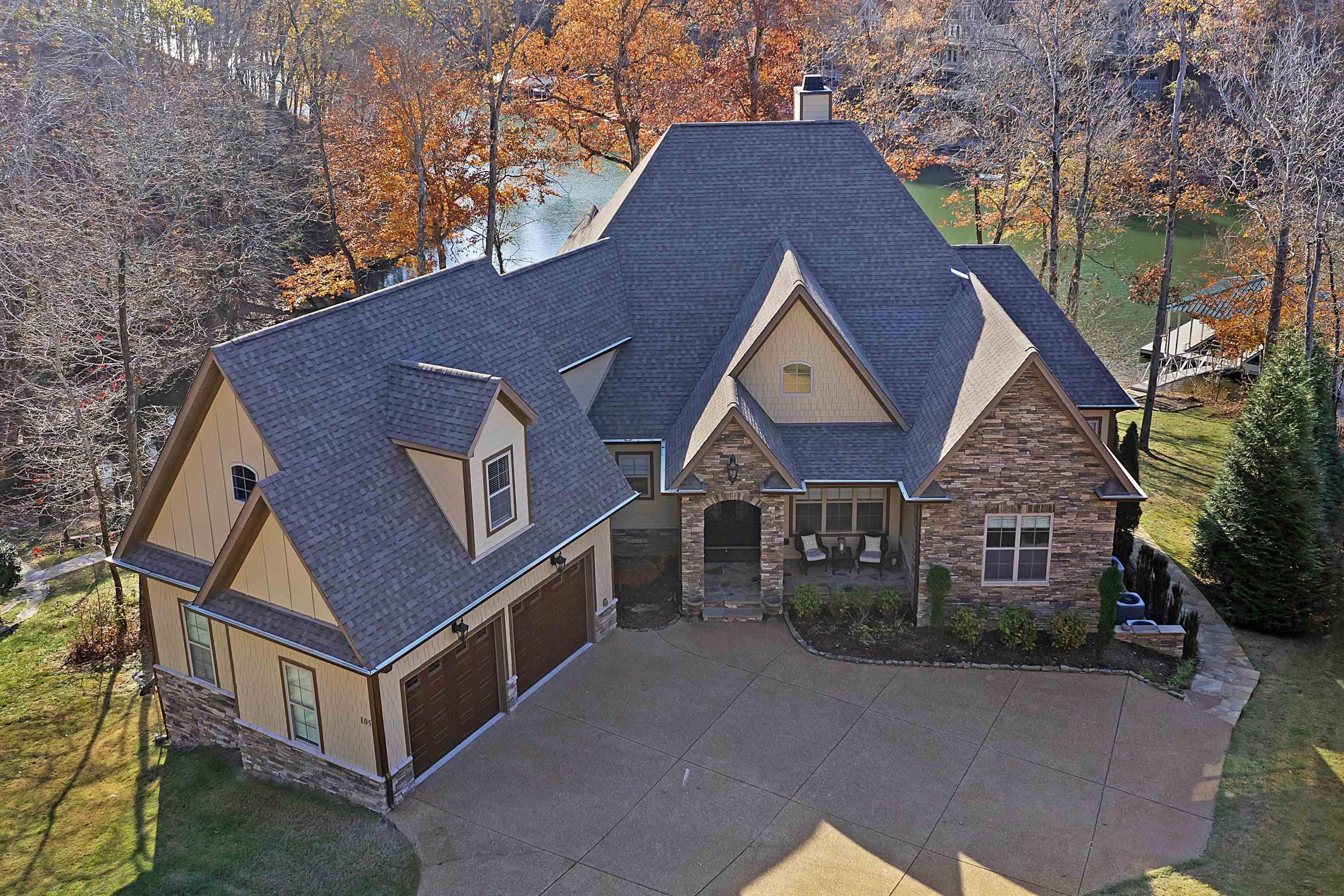Loading
Waterfront
105 porch swing cv
Savannah, TN 38372
$2,495,000
5 BEDS 5 BATHS
5,800-5,999 SQFTResidential - Detached Single Family
Waterfront




Bedrooms 5
Total Baths 5
Full Baths 4
Square Feet 5800-5999
Status Active
MLS # 10186154
County Hardin
More Info
Category Residential - Detached Single Family
Status Active
Square Feet 5800-5999
MLS # 10186154
County Hardin
Custom-built 5-bedroom, 4.5-bath home is located on a gentle sloping lot in The gated Preserve at Pickwick. This exquisite property features a primary suite & guest bedroom on the main level, vaulted living area w/ beams & stone fireplace, a gourmet kitchen equipped w/ Thermidor appliances. Lower level includes a second den w/ kitchen-bar, second primary suite, sitting area w/ private bath & two guest bedrooms. Upstairs enjoy a spacious game room perfect for entertaining. Exterior amenities include a large covered deck on the main level, a screened-in porch on the lower level leading to the fire pit-patio, & a gentle walk to a double dock w/boat lift. The home also includes a heated & cooled garage, commercial ice maker, Sonos system, two April Air Dehumidifier systems, & a whole house generator. This property is truly a lakeside paradise with luxurious features & stunning views. The Preserve at Pickwick offers an abundance of amenities including, pool, clubhouse, pickleball & more.
Location not available
Exterior Features
- Style Traditional
- Siding Wood/Composition, Stone, Double Pane Window(s)
- Exterior Porch, Screen Porch, Patio, Well Landscaped Grounds, Boat Dock
- Roof Composition Shingles
- Garage No
- Garage Description Attached
- Water Gas Water Heater, 2+ Water Heaters, Public Water, Public Sewer
- Sewer Gas Water Heater, 2+ Water Heaters, Public Water, Public Sewer
- Lot Dimensions See plat
- Lot Description Some Trees, Level, Lake/Pond on Property, Water Frontage, Water View, Water Access, Cove, Professionally Landscaped
Interior Features
- Appliances Range/Oven, Cooktop, Gas Cooking, Disposal, Dishwasher, Microwave, Refrigerator, Cable Wired
- Heating Central, 3 or More Systems
- Cooling Central, Ceiling Fan(s), 220 Wiring
- Basement Full Basement, Walk-Out Basement
- Fireplaces 1
- Fireplaces Description Masonry, Vented Gas Fireplace, In Den/Great Room, Gas Logs
- Living Area 5,800-5,999 SQFT
- Year Built 2017
- Stories 3
Neighborhood & Schools
- Subdivision The Preserve
Financial Information
Additional Services
Internet Service Providers
Listing Information
Listing Provided Courtesy of Justin Johnson Realty
Listing Agent Justin Johnson
The data for this listing came from the Memphis Area Association of Realtors.
Listing data is current as of 04/16/2025.


 All information is deemed reliable but not guaranteed accurate. Such Information being provided is for consumers' personal, non-commercial use and may not be used for any purpose other than to identify prospective properties consumers may be interested in purchasing.
All information is deemed reliable but not guaranteed accurate. Such Information being provided is for consumers' personal, non-commercial use and may not be used for any purpose other than to identify prospective properties consumers may be interested in purchasing.