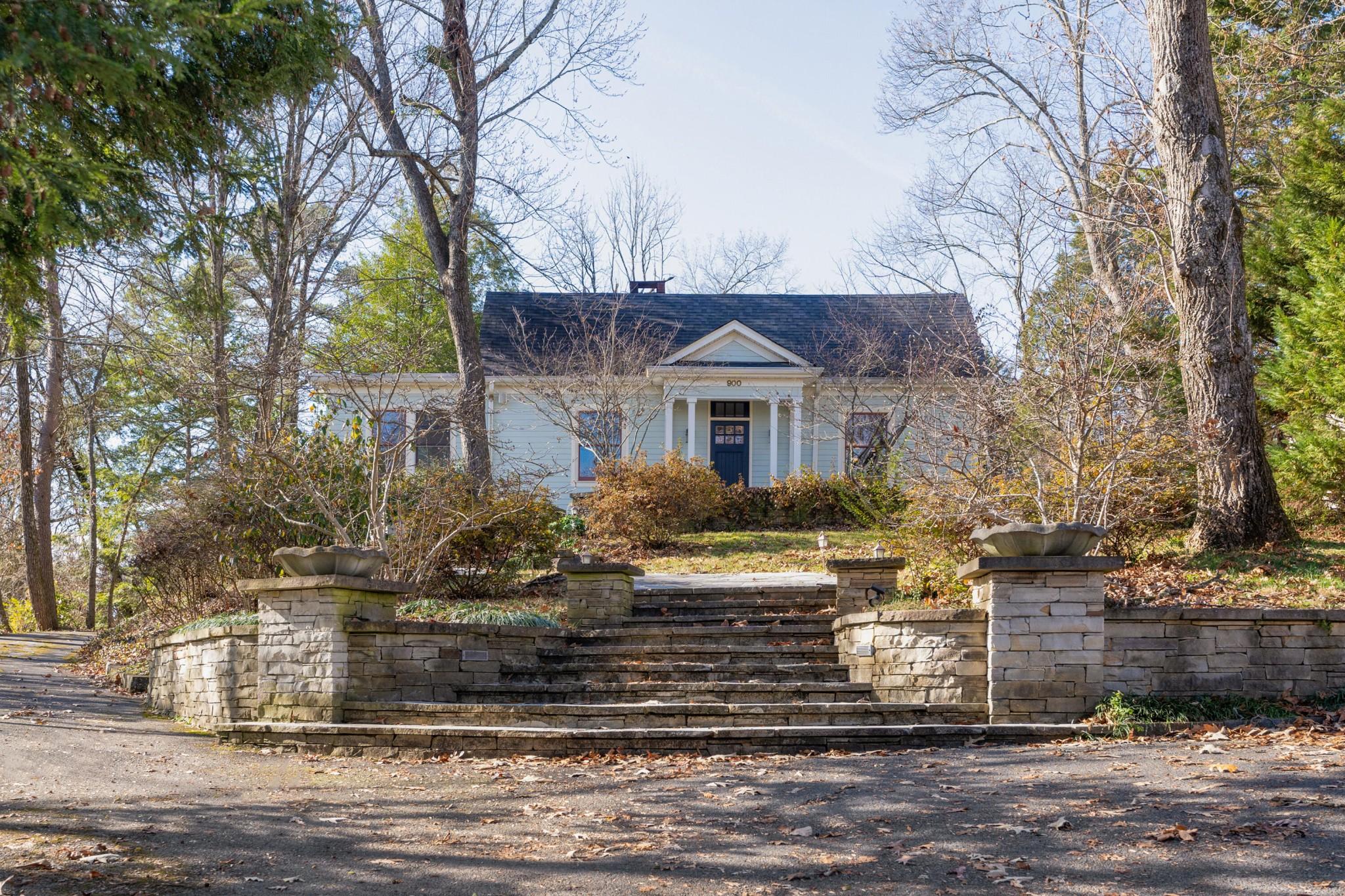900 avon place
Chattanooga, TN 37405
$675,000
2 BEDS 2-Full BATHS
0.52 AC LOTResidential

Bedrooms 2
Total Baths 2
Full Baths 2
Acreage 0.53
Status Off Market
MLS # 2787048
County Hamilton
More Info
Category Residential
Status Off Market
Acreage 0.53
MLS # 2787048
County Hamilton
Two bedroom, two bath 1920's cottage on a fantastic .53 +/- acre lot in the heart of North Chattanooga, zoned for Normal Park schools and convenient to shopping, restaurants, parks, hospitals, the North Shore, downtown and the Chattanooga Golf and Country Club. Recently painted, the home also boasts hardwoods and tile throughout, crown moldings, spacious rooms, wonderful natural lighting, basement storage, a terraced stone front patio, driveway access from the front and back, a carport and more! Your tour of the home begins with the living room that has a gas fireplace, built-in shelving and opens to a sunroom that could also be used as an office. French doors lead to a large dining room which also adjoins the kitchen and breakfast area. The breakfast area was once an enclosed butler's pantry and has built-in cabinetry with glass displays, while the kitchen has tile countertops, plenty of cabinetry and access to a rear enclosed mudroom with side door to the back driveway area and carport. The primary bedroom has 2 closets - one a walk-in - and a private bath with a dual vanity and separate shower with tile and glass surround. The guest bedroom has a cedar lined closet and shares the use of the hall guest bath which has a pedestal sink and tub/shower combo with tile surround. Whether you are looking for a primary residence, a weekend home or an investment property, this could be the opportunity you have been seeking, so please call for more information and to schedule your private showing today. Home is also being offered for lease for $2,600 per month. Information is deemed reliable but not guaranteed. Buyer to verify any and all information they deem important.
Location not available
Exterior Features
- Siding Vinyl Siding, Other, Brick
- Roof Other
- Garage No
- Water Public
- Sewer Public Sewer
- Lot Dimensions 100.11X235.99
- Lot Description Level, Other
Interior Features
- Appliances Refrigerator, Microwave, Gas Range, Disposal
- Heating Central, Natural Gas
- Cooling Central Air, Electric
- Basement Crawl Space
- Fireplaces 1
- Fireplaces Description Living Room, Gas
- Year Built 1927
Neighborhood & Schools
- Subdivision North Highlands
- Elementary School Normal Park Museum Magnet School
- Middle School Normal Park Museum Magnet School
- High School Red Bank High School
Financial Information
- Parcel ID 127I B 011


 All information is deemed reliable but not guaranteed accurate. Such Information being provided is for consumers' personal, non-commercial use and may not be used for any purpose other than to identify prospective properties consumers may be interested in purchasing.
All information is deemed reliable but not guaranteed accurate. Such Information being provided is for consumers' personal, non-commercial use and may not be used for any purpose other than to identify prospective properties consumers may be interested in purchasing.