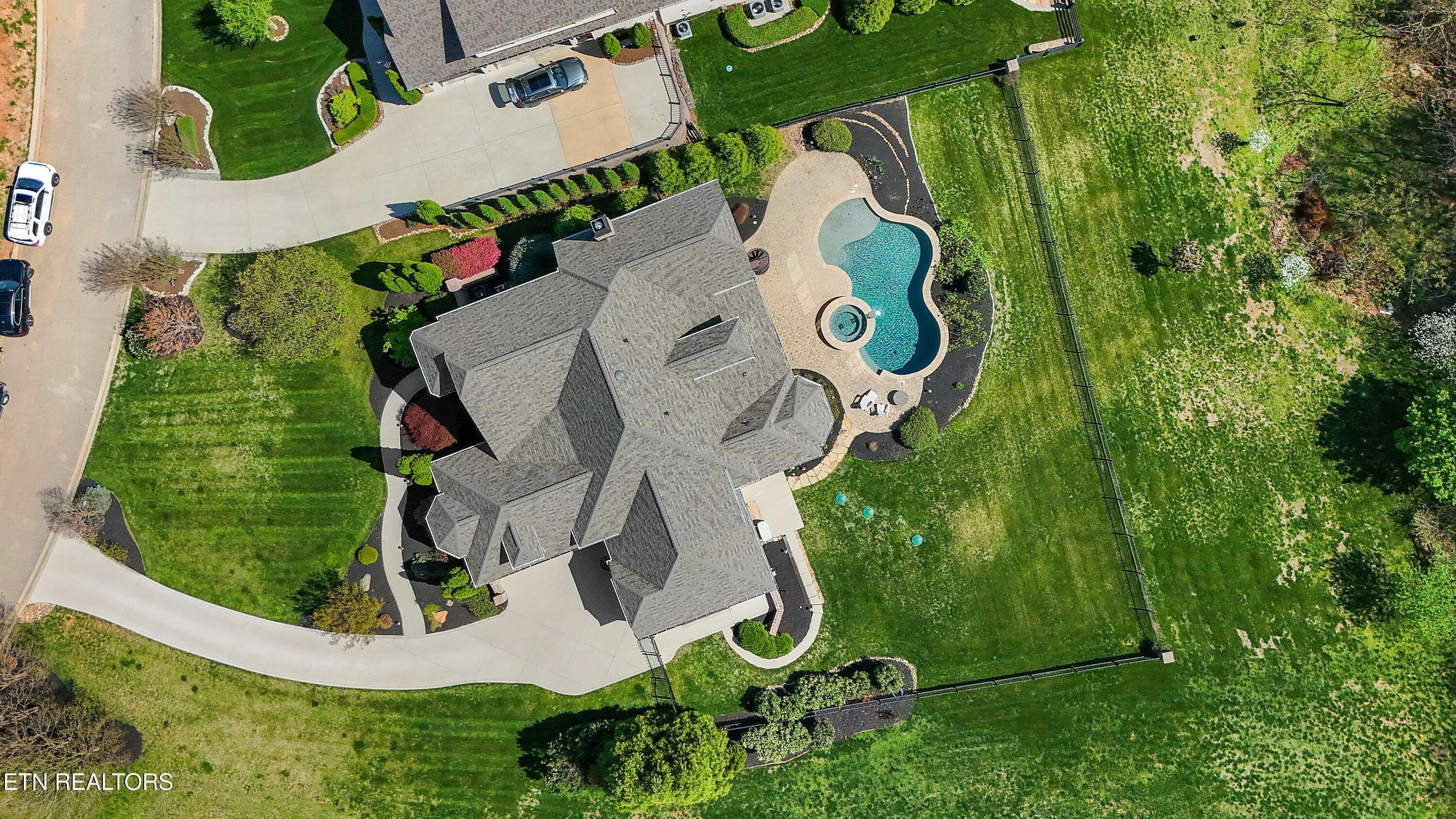Loading
New Listing
3111 choto highlands way
Knoxville, TN 37922
$2,549,000
6 BEDS 6 BATHS
7,034 SQFT0.99 AC LOTResidential - Single Family
New Listing




Bedrooms 6
Total Baths 6
Full Baths 6
Square Feet 7034
Acreage 0.99
Status Active
MLS # 1296570
County Knox
More Info
Category Residential - Single Family
Status Active
Square Feet 7034
Acreage 0.99
MLS # 1296570
County Knox
Stunning Custom-Built English Manor with Breathtaking Lake & Mountain Views. Welcome to your dream home—a custom-built English Manor nestled beside Choto Marina, offering sweeping views of both the lake and surrounding mountains. Located in a private, gated community in the highly sought-after Farragut area, this exquisite residence combines luxury, privacy, and convenience—with no state income tax and just moments from top restaurants and local favorites like Cheers at Choto, all while being tucked away from the bustle. Set on a generous 0.9-acre lot, this elegant home boasts exceptional craftsmanship and design throughout. Step inside to discover a gourmet kitchen with granite countertops, gas cooktop, double ovens, a large island, and a wet bar—all open to a vaulted, beamed great room and a formal dining room with a coffered ceiling, each space offering magnificent lake views. The main level features a luxurious primary suite complete with a recently remodeled spa-like bathroom and a spacious walk-in closet. You'll also find a versatile guest bedroom or home office and an additional full bath. Upstairs offers three more spacious bedrooms, an additional office, and a large heated/cooled storage room. Downstairs, the fully finished terrace level is an entertainer's paradise or could serve as separate living quarters. It includes a full kitchen, living area, en-suite bedroom, exercise room, pool bath, and a theater or game room. Step outside to your private outdoor oasis, featuring elegant brick pavers, a saltwater pool and hot tub, and multiple spaces for entertaining or relaxing.
Additional highlights include:
3-car garage with extended workshop/storage and high-grade epoxy flooring, whole-house generator,
Anderson windows, bullnose corners, wide hallways,
Culligan soft water system, irrigation system, central vacuum, Fleenor security system, whole-house hot water recirculation system, recent upgrades include: New roof, HVAC, hot water tank, pool pump, and a full remodel of the primary bathroom. This home is the perfect blend of luxury, comfort, and tranquility.
Location not available
Exterior Features
- Style Traditional
- Construction Stone, Brick
- Exterior Irrigation System, Prof Landscaped
- Garage Yes
- Garage Description 3
- Sewer Other
- Lot Dimensions 93.19 x 347.21 x 156
- Lot Description Cul-De-Sac, Level, Rolling Slope
Interior Features
- Appliances Gas Range, Dishwasher, Disposal, Dryer, Microwave, Range, Refrigerator, Self Cleaning Oven, Washer
- Heating Central, Propane, Zoned, Electric
- Cooling Central Cooling, Zoned
- Basement Walkout, Finished
- Fireplaces 2
- Living Area 7,034 SQFT
- Year Built 2011
Neighborhood & Schools
- Subdivision The Summit At Choto
Financial Information
- Parcel ID 172AC006
Additional Services
Internet Service Providers
Listing Information
Listing Provided Courtesy of Alliance Sotheby's Internation
The data for this listing came from the Knoxville, TN MLS.
Listing data is current as of 04/20/2025.


 All information is deemed reliable but not guaranteed accurate. Such Information being provided is for consumers' personal, non-commercial use and may not be used for any purpose other than to identify prospective properties consumers may be interested in purchasing.
All information is deemed reliable but not guaranteed accurate. Such Information being provided is for consumers' personal, non-commercial use and may not be used for any purpose other than to identify prospective properties consumers may be interested in purchasing.