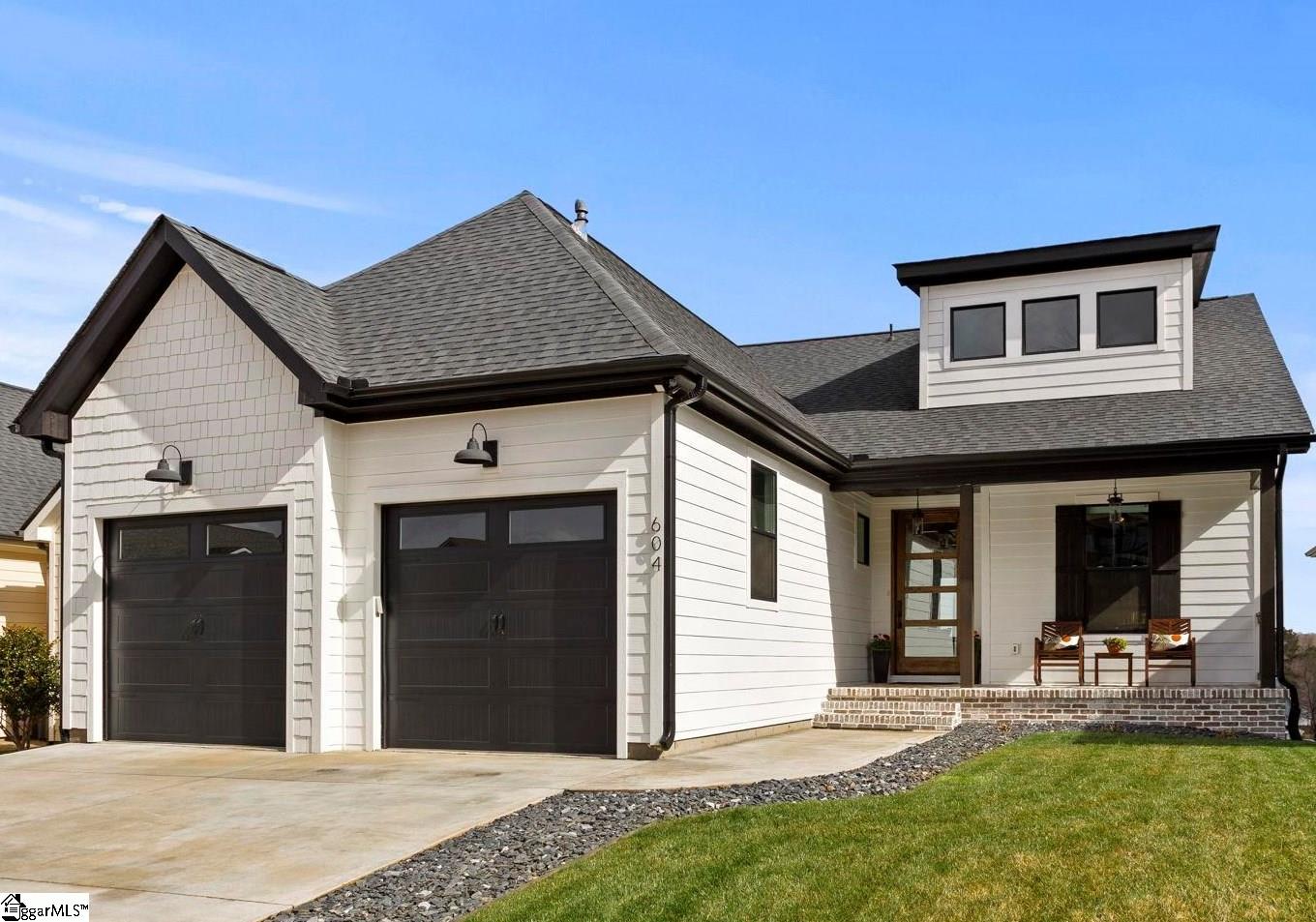Lake Homes Realty
1-866-525-3466604 sedge street
Taylors, SC 29687
$874,899
4 BEDS 4 BATHS
3,200-3,399 SQFT0.12 AC LOTResidential - Single Family




Bedrooms 4
Total Baths 4
Full Baths 3
Square Feet 3200-3399
Acreage 0.13
Status Active
MLS # 1550064
County Greenville
More Info
Category Residential - Single Family
Status Active
Square Feet 3200-3399
Acreage 0.13
MLS # 1550064
County Greenville
Seller is willing to help with points to lower interest rate and lower your monthly payment!! Discover the perfect blend of elegance and comfort in this stunning 3,400 sqft. custom home, nestled in an exclusive gated community overlooking a magnificent 800-acre lake. Built just three years ago by Middlehouse Builders, this thoughtfully designed masterpiece boasts 4 bedrooms, 3.5 baths, and exquisite designer finishes throughout. The gourmet kitchen is a chef’s dream, featuring a large quartz island, side-by-side double ovens on an oversized gas range, top-tier appliances, a spacious walk-in pantry, and a beautiful coffee bar. The luxurious main-level master retreat offers a spacious sitting area with breathtaking lake views, a spa-inspired bath with dual sinks, a walk-in shower, and a cast iron soaking tub. The owners suite provides direct access to a large covered deck that extends from both the master suite and the den. Rounding out the main level is an office, a half bath, and open living and dining spaces perfect for entertaining. Upstairs, a private guest bedroom with an en-suite bath boasts the best lake views in the neighborhood. The walk-out basement provides two additional bedrooms, a full bath, a playroom, a kitchenette and living space leading to a covered patio, as well as a large unfinished storage/workout room, perfect for customization. High-end quartz countertops, designer lighting, and custom craftsmanship add to the home’s exquisite charm. This premier gated community offers incredible amenities, including a 12-acre common area along the scenic lake with over half a mile of shoreline, a community pool and pavilion, a garden and apple orchard, a private 12-slip dock, and access to canoeing and fishing. This one-of-a-kind home is a rare opportunity to enjoy luxury, tranquility, and a vibrant lakefront lifestyle—schedule your private tour today!
Location not available
Exterior Features
- Style Craftsman
- Construction Craftsman
- Siding Concrete Plank, Other/See Remarks
- Exterior Patio, Porch-Other, Sprklr In Grnd-Partial Yd, Tilt Out Windows, Windows-Insulated
- Roof Architectural, Metal
- Garage Yes
- Garage Description Attached Garage
- Water Public
- Sewer Public
- Lot Description Mountain View, Sidewalk, Sloped, Underground Utilities, Water Access, Water View
Interior Features
- Heating Electric, Forced Air
- Cooling Central Forced, Electric
- Basement Full, Walkout, Interior Access
- Fireplaces 1
- Fireplaces Description Gas Logs
- Living Area 3,200-3,399 SQFT
- Year Built 2022
- Stories 2+Basement
Neighborhood & Schools
- Subdivision Stillwaters of Lake Robinson
- Elementary School Mountain View
- Middle School Blue Ridge
- High School Blue Ridge
Financial Information
- Parcel ID 0633.15-01-082.00
Additional Services
Internet Service Providers
Listing Information
Listing Provided Courtesy of Keller Williams DRIVE
Listing Agent Justin Boyd
The data relating to real estate for sale on this web site comes in part from the Broker Reciprocity Program of the MLS of Greenville, SC, Inc.
IDX information is provided exclusively for consumers' personal, non-commercial use, and it may not be used for any purpose other than to identify prospective properties consumers may be interested in purchasing. The data is deemed reliable but is not guaranteed accurate by the MLS.
IDX information is provided exclusively for consumers' personal, non-commercial use, and it may not be used for any purpose other than to identify prospective properties consumers may be interested in purchasing. The data is deemed reliable but is not guaranteed accurate by the MLS.
Listing data is current as of 04/02/2025.


 All information is deemed reliable but not guaranteed accurate. Such Information being provided is for consumers' personal, non-commercial use and may not be used for any purpose other than to identify prospective properties consumers may be interested in purchasing.
All information is deemed reliable but not guaranteed accurate. Such Information being provided is for consumers' personal, non-commercial use and may not be used for any purpose other than to identify prospective properties consumers may be interested in purchasing.