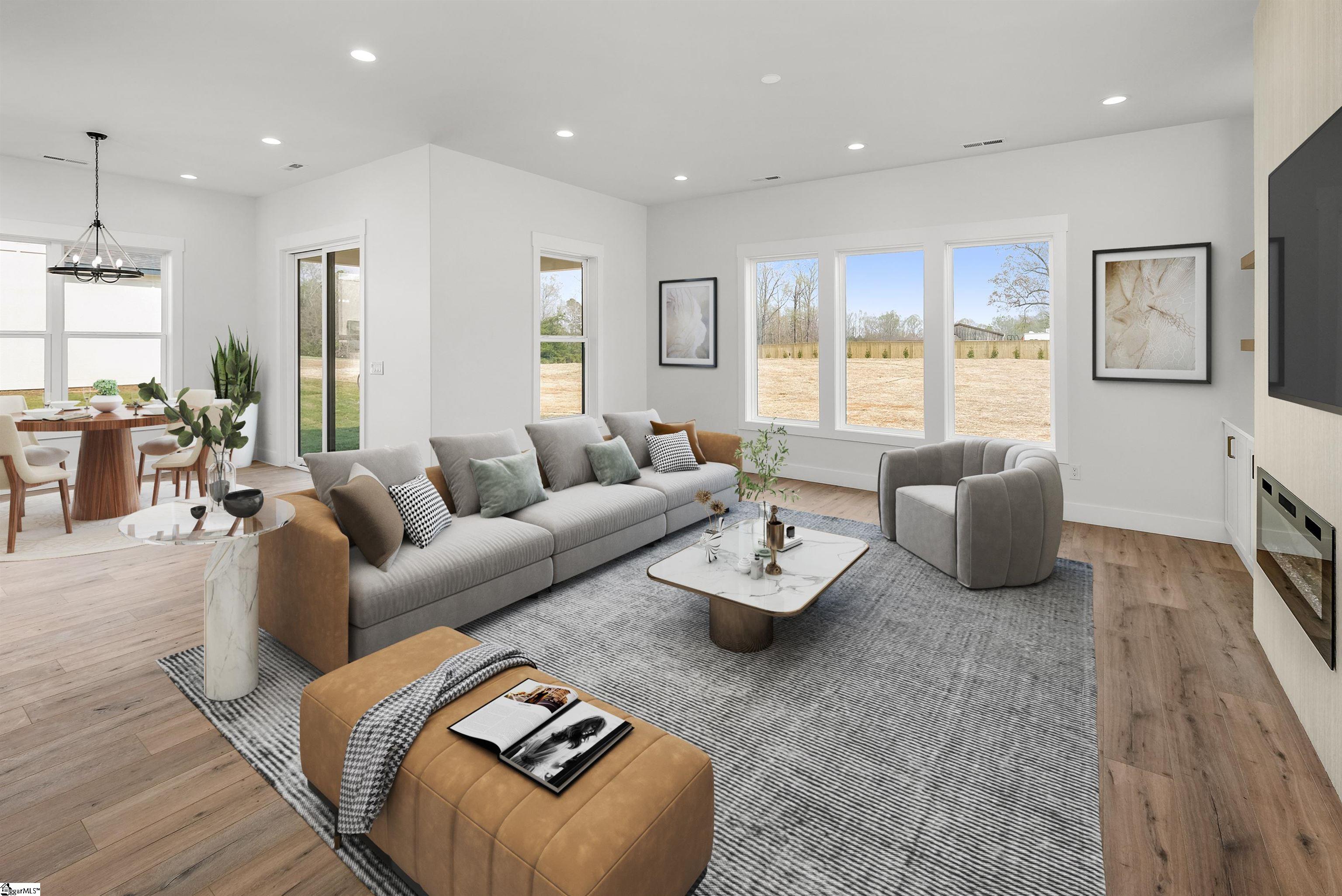Lake Homes Realty
1-866-525-34663615 pennington drive
Greer, SC 29651
$764,900
4 BEDS 4 BATHS
3,600-3,799 SQFTResidential - Single Family




Bedrooms 4
Total Baths 4
Full Baths 3
Square Feet 3600-3799
Status Active
MLS # 1553353
County Greenville
More Info
Category Residential - Single Family
Status Active
Square Feet 3600-3799
MLS # 1553353
County Greenville
Located in the highly sought-after Blue Ridge School district, this custom stunning home offers the rare luxury of a master suite on the main level and a second master upstairs -perfect for multi-generational living or ultimate guest comfort. Discover this stunning new construction home in a highly rated schools, boasting 3,679 sqft of living space on a spacious 0.57-acre lot with no HOA. High-end Zline appliances and central vacuum system. Oversized parking area! This 4-bedroom, 3.5-bathroom property features abundant natural light streaming through numerous windows and an open floor plan that connects the living room with its charming fireplace to the expansive kitchen. The kitchen showcases a large island and a walk-in pantry, creating a perfect space for gathering. The main bedroom, conveniently located on the first floor, includes a walk-in closet, a luxurious freestanding tub, and a double vanity. Additional highlights include a walk-in laundry room with a sink and cabinets, office space, a family room, and a loft for added flexibility. A rear covered patio provides an ideal spot for outdoor relaxation, making this home an exceptional blend of modern design and functionality. Lake Robinson a minute away, come bring your boat home after enjoying the lake!
Location not available
Exterior Features
- Style Contemporary,Craftsman
- Construction Contemporary,Craftsman
- Siding Hardboard Siding, Stone
- Exterior Patio, Windows-Insulated, Porch-Covered Back, R/V-Boat Parking
- Roof Architectural
- Garage Yes
- Garage Description Attached Garage
- Water Public
- Sewer Septic
- Lot Dimensions 0.57
- Lot Description Level, Mountain View
Interior Features
- Heating Heat Pump
- Cooling Central Forced
- Basement None
- Fireplaces 1
- Fireplaces Description Gas Logs
- Living Area 3,600-3,799 SQFT
- Year Built 2025
- Stories 2
Neighborhood & Schools
- Subdivision Other
- Elementary School Skyland
- Middle School Blue Ridge
- High School Blue Ridge
Financial Information
- Parcel ID 0634.01-01-019.02
Additional Services
Internet Service Providers
Listing Information
Listing Provided Courtesy of Affinity Group Realty
Listing Agent Irina Pasko
The data relating to real estate for sale on this web site comes in part from the Broker Reciprocity Program of the MLS of Greenville, SC, Inc.
IDX information is provided exclusively for consumers' personal, non-commercial use, and it may not be used for any purpose other than to identify prospective properties consumers may be interested in purchasing. The data is deemed reliable but is not guaranteed accurate by the MLS.
IDX information is provided exclusively for consumers' personal, non-commercial use, and it may not be used for any purpose other than to identify prospective properties consumers may be interested in purchasing. The data is deemed reliable but is not guaranteed accurate by the MLS.
Listing data is current as of 04/22/2025.


 All information is deemed reliable but not guaranteed accurate. Such Information being provided is for consumers' personal, non-commercial use and may not be used for any purpose other than to identify prospective properties consumers may be interested in purchasing.
All information is deemed reliable but not guaranteed accurate. Such Information being provided is for consumers' personal, non-commercial use and may not be used for any purpose other than to identify prospective properties consumers may be interested in purchasing.