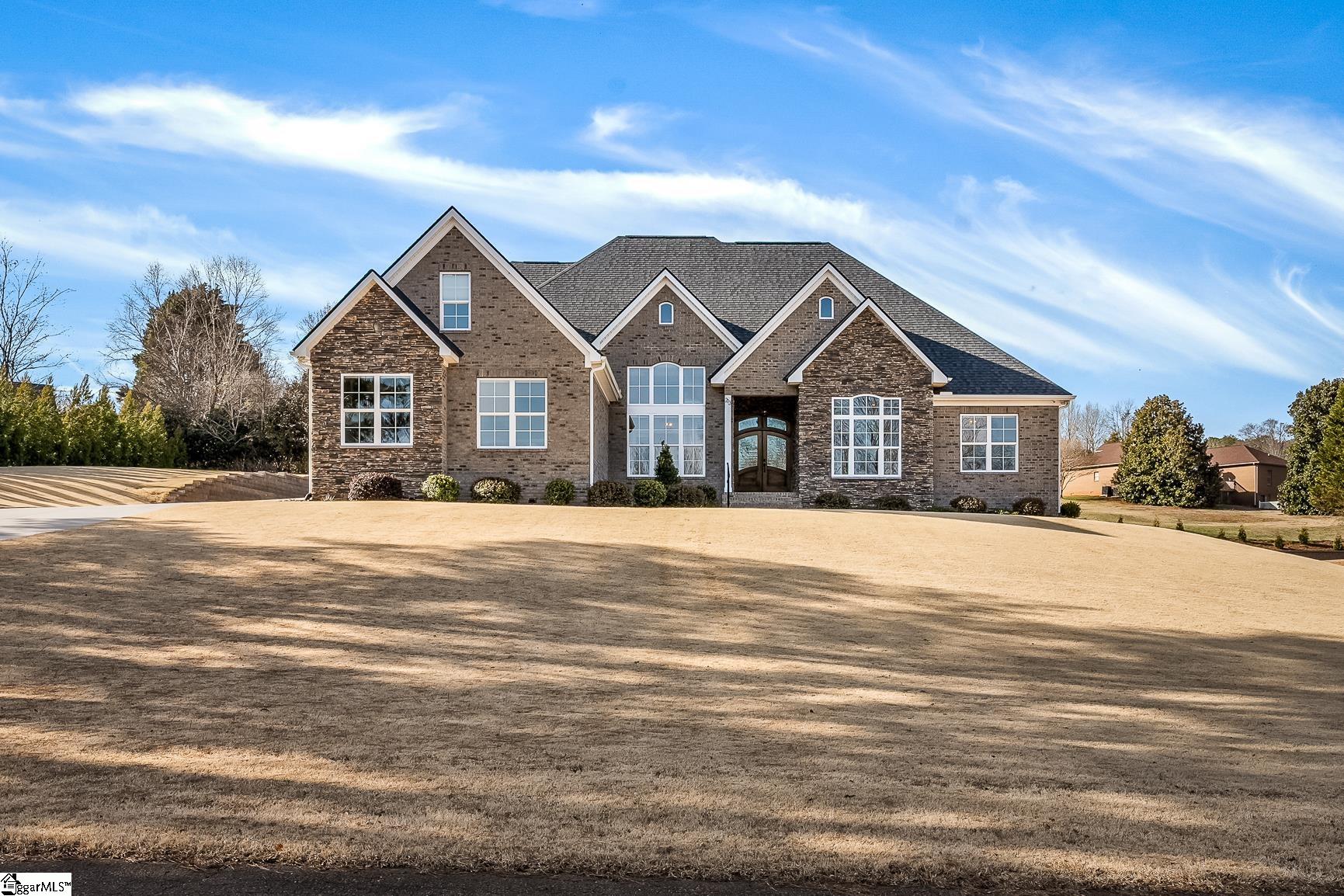213 aberdeen drive
Anderson, SC 29621
$865,000
5 BEDS 4-Full 1-Half BATHS
0.81 AC LOTResidential - Single Family

Bedrooms 5
Total Baths 5
Full Baths 4
Acreage 0.82
Status Off Market
MLS # 1550823
County Anderson
More Info
Category Residential - Single Family
Status Off Market
Acreage 0.82
MLS # 1550823
County Anderson
Stunning Custom Home in Aberdeen Subdivision! A rare find, this exquisite 5-bedroom, 4.5-bathroom home offers the perfect blend of luxury and functionality. Situated on .82 acres, this 2023-built masterpiece spans 3,800 sq. ft. with an open floor plan, 12+ ft. ceiling, and elegant finishes throughout. The chef’s kitchen is a showstopper, featuring two-toned cabinetry, an oversized center island, and seamless views into the great room with a stone fireplace and vaulted wood beam ceiling. Perfect for entertaining, the home also boasts a formal living room and dining room flowing seamlessly from with the great room and kitchen. The main-floor primary suite is a retreat of its own, offering a spa-like en-suite with a soaker tub, custom shower, dual vanities, and a huge walk-in closet. Two additional guest bedrooms can be found on the main floor, each with private bathrooms. Convenience meets organization with a thoughtfully designed mudroom just off of the garage entry with access to a guest bathroom and walk-in laundry room featuring custom cabinetry and sink. Upstairs, you’ll find an office plus an additional full bathroom along with two additional guest bedrooms or a flex room, with potential attic expansion for even more space. Step outside to your own private retreat! The covered porch—featuring stamped concrete, a cozy fireplace, and a full outdoor kitchen with stone accents, a grill, refrigerator, built-in ovens, and warming drawers—creates the perfect space for outdoor entertaining. Overlooking it all is the breathtaking 16x36 saltwater pool, complete with a built-in sun deck and a tranquil water feature. Plus, enjoy effortless maintenance with a pool pump that can be controlled by your phone. Additional highlights include a spacious 3-car garage, a fully encapsulated crawl space, and an extensively landscaped yard with a 7-zone irrigation system to keep your lawn lush and vibrant year-round. This home truly offers an exceptional floor plan and unparalleled luxury! Don’t miss your chance to own this one-of-a-kind dream home—schedule your showing today!
Location not available
Exterior Features
- Style Traditional
- Construction Traditional
- Siding Brick Veneer-Partial, Vinyl Siding
- Exterior Patio, Pool-In Ground, Porch-Front, Tilt Out Windows, Windows-Insulated, Outdoor Fireplace, Outdoor Kitchen, Outdoor Grill, Porch-Covered Back
- Roof Architectural
- Garage Yes
- Garage Description Attached Garage
- Water Public
- Sewer Septic
- Lot Description Sloped
Interior Features
- Heating Forced Air, Natural Gas
- Cooling Central Forced
- Basement None
- Fireplaces 2
- Fireplaces Description Gas Logs, Gas Starter, Outdoor
- Year Built 2021
- Stories 2
Neighborhood & Schools
- Subdivision Aberdeen
- Elementary School North Pointe
- Middle School McCants
- High School T. L. Hanna
Financial Information
- Parcel ID 120-14-01-016


 All information is deemed reliable but not guaranteed accurate. Such Information being provided is for consumers' personal, non-commercial use and may not be used for any purpose other than to identify prospective properties consumers may be interested in purchasing.
All information is deemed reliable but not guaranteed accurate. Such Information being provided is for consumers' personal, non-commercial use and may not be used for any purpose other than to identify prospective properties consumers may be interested in purchasing.