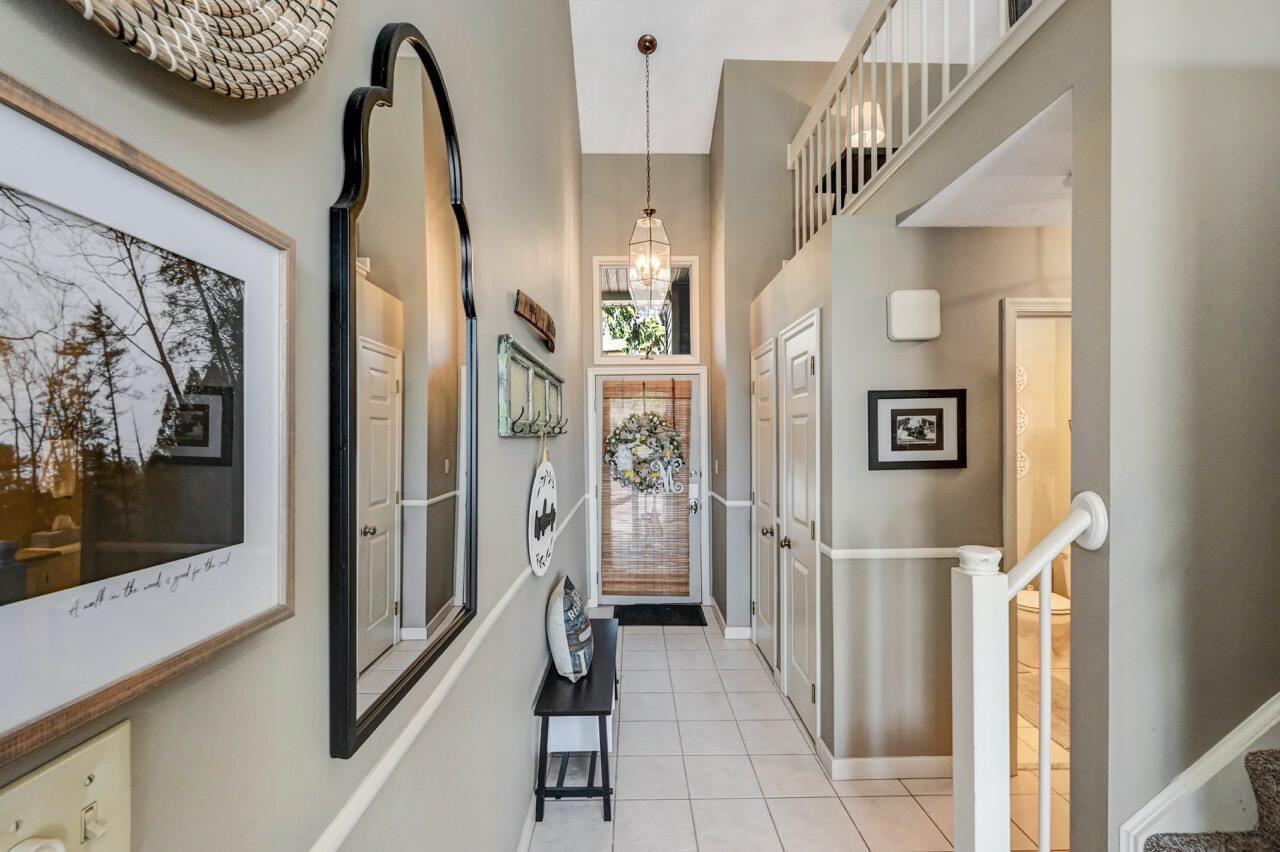Lake Homes Realty
1-866-525-3466New Listing
162 laurelwoods drive
Lake Harmony, PA 18624
$399,500
3 BEDS 2 BATHS
1,349 SQFT0.01 AC LOTResidential - Townhouse
New Listing




Bedrooms 3
Total Baths 2
Full Baths 2
Square Feet 1349
Acreage 0.02
Status Active
MLS # PM-130898
County Carbon
More Info
Category Residential - Townhouse
Status Active
Square Feet 1349
Acreage 0.02
MLS # PM-130898
County Carbon
Welcome to 162 Laurelwoods Drive, a stunning 3-bedroom, 2-bath townhome that's bright, spacious, and impeccably maintained. Nestled at the end of the street for added privacy, this charming retreat offers a peaceful woodsy view from the outdoor deck. Inside, you'll find soaring vaulted ceilings, elegant granite countertops, and modern stainless steel appliances. An updated HVAC system ensures year-round comfort, while the open-concept design provides an airy, inviting atmosphere. The three generously sized bedrooms, along with a versatile loft space, offer ample room for family, guests, or an extra hangout area for the kids. Located directly at Big Boulder Ski Area, this home is a winter sports lover's dream. As the seasons change, the adventure continues—spring and summer invite you to join the Boulder Lake Club, granting access to the 175-acre Big Boulder Lake for swimming, boating, and fishing, plus an outdoor pool, tennis courts, and endless family fun. Whether you're seeking a vacation getaway, an investment property, or a year-round residence, this townhome is the perfect blend of comfort, convenience, and outdoor adventure. Don't miss your chance to own a piece of the Pocono Mountains!
Location not available
Exterior Features
- Style Contemporary, Traditional
- Construction Condo
- Exterior Entry Flat or Ramped Access
- Garage No
- Water Private
- Sewer Private Sewer
Interior Features
- Appliances Electric Oven, Range, Electric Range, Refrigerator, Water Heater, Dishwasher, Microwave, Stainless Steel Appliance(s), Washer, Dryer
- Heating Baseboard, Forced Air, Heat Pump, Electric
- Cooling Ceiling Fan(s), Central Air, Heat Pump, Electric
- Basement Crawl Space
- Fireplaces Description Family Room, Free Standing, Insert, Gas Log, Propane, Tile, Raised Hearth
- Living Area 1,349 SQFT
- Year Built 1989
Neighborhood & Schools
- Subdivision Laurelwoods (Sec I & II)
Financial Information
- Parcel ID 19E-21-A366
- Zoning R/RC
Additional Services
Internet Service Providers
Listing Information
Listing Provided Courtesy of Pocono Area Realty Benz Group, LLC
Listing Agent Cynthia Derolf
Pocono Mountains Association of REALTORS.
Listing data is current as of 04/16/2025.


 All information is deemed reliable but not guaranteed accurate. Such Information being provided is for consumers' personal, non-commercial use and may not be used for any purpose other than to identify prospective properties consumers may be interested in purchasing.
All information is deemed reliable but not guaranteed accurate. Such Information being provided is for consumers' personal, non-commercial use and may not be used for any purpose other than to identify prospective properties consumers may be interested in purchasing.