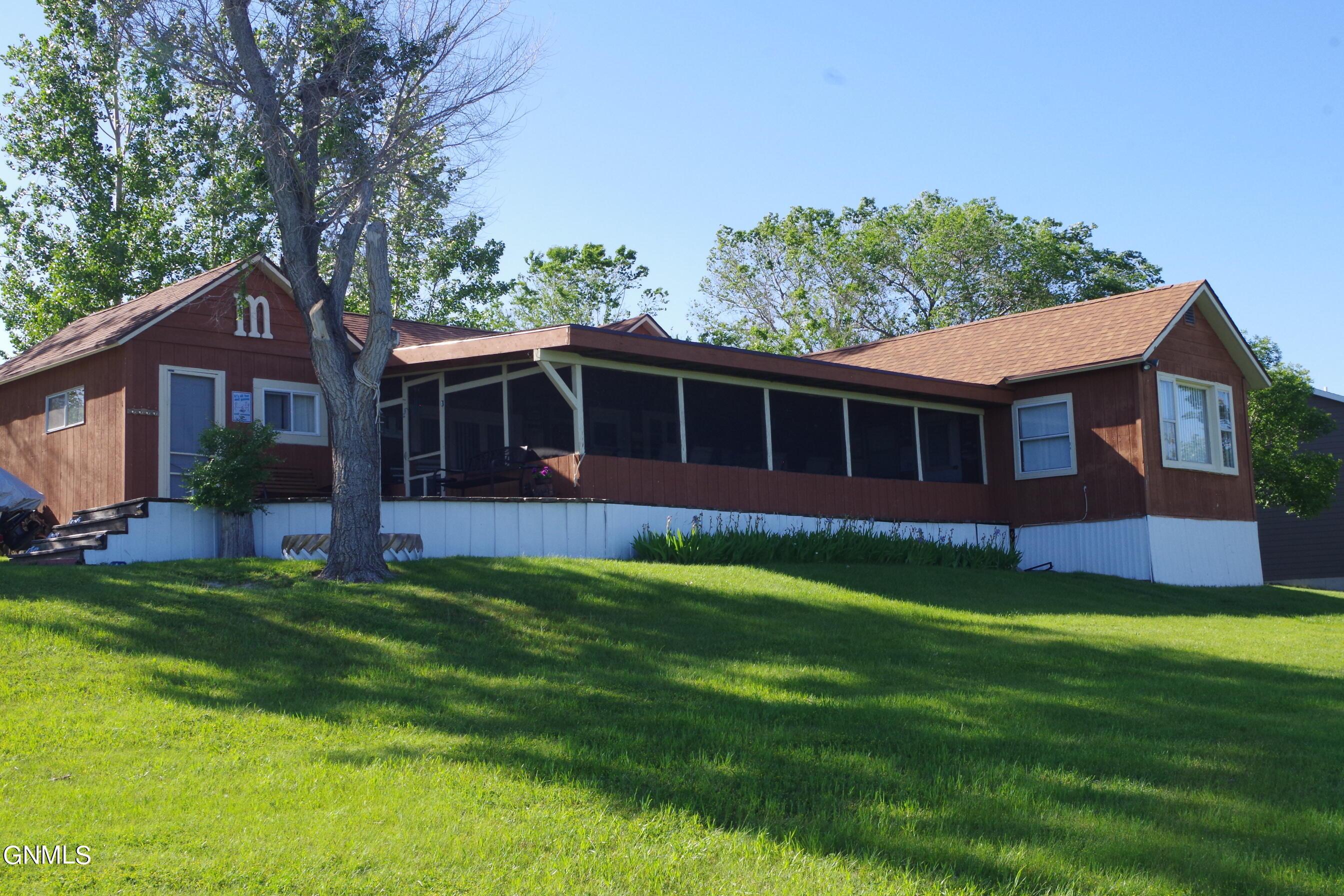Lake Homes Realty
1-866-525-3466Waterfront
65 cabin area 3
Lake Tschida, ND 58533
$215,000
2 BEDS 1-¾ BATH
1,104 SQFTResidential - Single Family
Waterfront




Bedrooms 2
Total Baths 1
Square Feet 1104
Status Active
MLS # 4018348
County Grant
More Info
Category Residential - Single Family
Status Active
Square Feet 1104
MLS # 4018348
County Grant
NEW LISTING! Includes: 2012 Glastron Boat & 2 Seadoo Spark Jetskiis..Make An Offer!! Lake Tschida North Side Cabin! Cabin Area #3 Lot 65. 3,400 Acres of Memories! Lake Tschida boasts 55 miles of Shorline.10+ Campsites & Boat launch ramps, Great Hunting, Fishing & other outdoor recreation just 15 miles to Elgin Hospital and 12 miles south of Glen Ullin. The Cabin Features a Huge screened in porch giving the cabin over 1,500 sq ft living. Sleeps 11, Beautiful views of the lake, Safe Beach, Shed, Tornado Shelter, Private well (127' deep)&(approved)septic 2010 is 1,000 Gallon w/ 750 usable inspected and approved by Custer Health in 2020. Cabin is on leased land ($2760) year. Dishwasher does not work-used as pantry. $200,000 without Boat & 2 Jet Skiis, Mor Gran So supplies Electric, space heaters supply heat. Sq footage, taxes, flood plain, location of drain field & elevations to be verified by buyer/buyers agent. Well/septic maintained by cabin owner but owned by USBR. Lockbox on porch door. Text agent before showing. No title, it's personal property. Land lease $3387 is paid in advance every year(2025). Mor Gran So minimum base charge is $44.75 month paid in advance and if you go over the minimum cabin owner will be billed. Cannot turn Electricity off over the winter months. Schedule Buyer & Buyers Agent to verify all information given. Sq. Ft. per owner. Leased land-No Conventional Financing. 2025 Lease with fees, garbage is $3387
Location not available
Exterior Features
- Style Ranch
- Construction Ranch
- Siding Wood Siding
- Exterior Dock, Fire Pit
- Roof Shingle
- Garage No
- Garage Description No
- Water Well
- Sewer Private Sewer, Septic System, Septic Tank
- Lot Dimensions 0000
- Lot Description Landscaped, Lot - Rented, Rectangular Lot, Sloped, Water View
Interior Features
- Heating Space Heater
- Cooling Ceiling Fan(s), Wall/Window Unit(s)
- Basement None
- Fireplaces 1
- Fireplaces Description Family Room
- Living Area 1,104 SQFT
- Year Built 1940
- Stories One
Financial Information
- Parcel ID 06580000
- Zoning Rec
Additional Services
Internet Service Providers
Listing Information
Listing Provided Courtesy of BIANCO REALTY, INC.
Listing Agent GREG T GERHART
The data for this listing came from the Great North MLS.
Listing data is current as of 04/27/2025.


 All information is deemed reliable but not guaranteed accurate. Such Information being provided is for consumers' personal, non-commercial use and may not be used for any purpose other than to identify prospective properties consumers may be interested in purchasing.
All information is deemed reliable but not guaranteed accurate. Such Information being provided is for consumers' personal, non-commercial use and may not be used for any purpose other than to identify prospective properties consumers may be interested in purchasing.