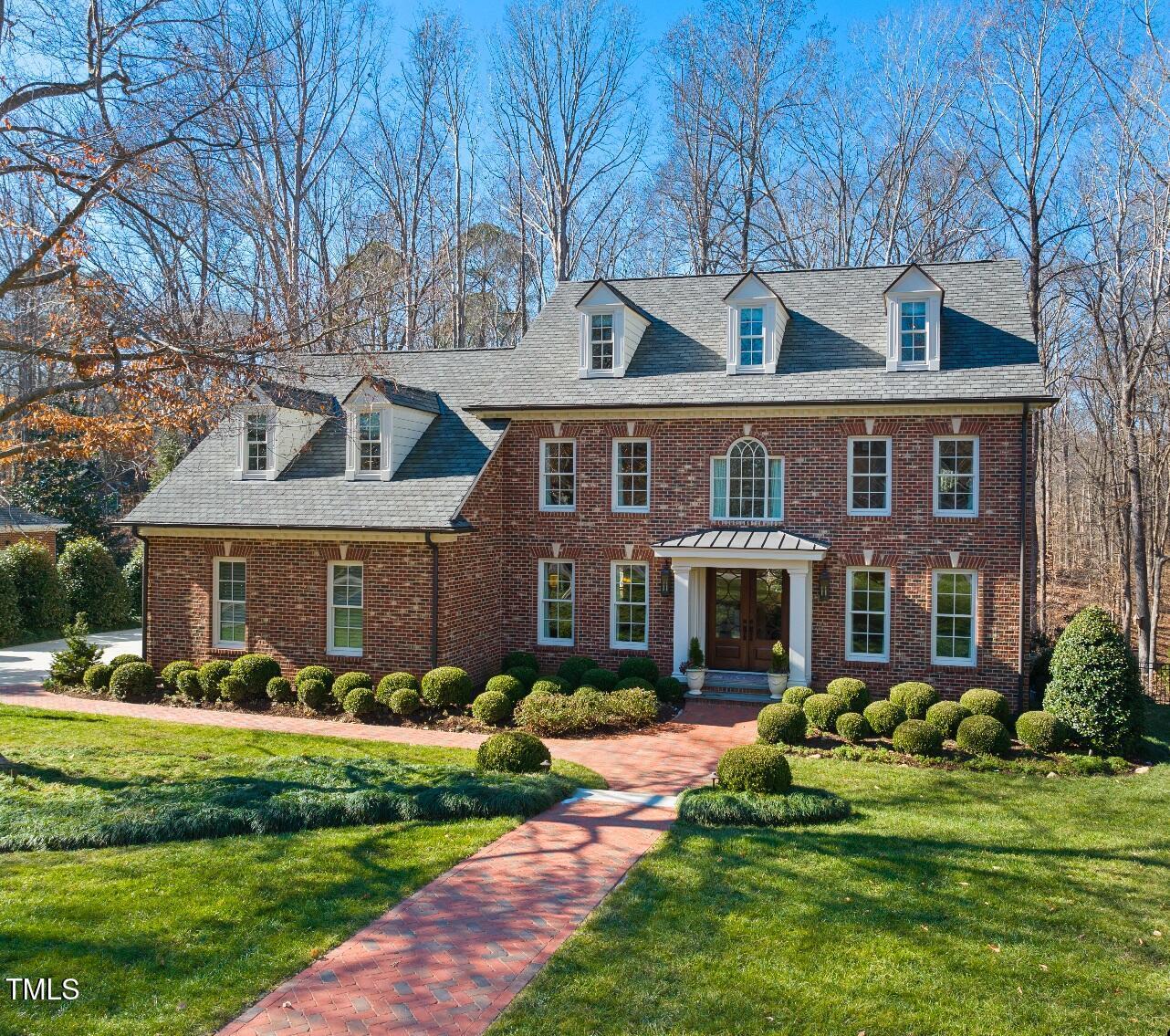115 birklands drive
Cary, NC 27518
$1,595,000
5 BEDS 5-Full BATHS
0.5 AC LOTResidential - Single Family

Bedrooms 5
Total Baths 5
Full Baths 5
Acreage 0.5
Status Off Market
MLS # 10072906
County Wake
More Info
Category Residential - Single Family
Status Off Market
Acreage 0.5
MLS # 10072906
County Wake
If Elegance and Quality are what you're seeking, this meticulously renovated home (completed in 2020 by Jay Summers Design Build) showcases over $750,000 in updates in the highly desired Birkhaven section of Lochmere, blending modern luxury with thoughtful details. Designed for abundant natural light, it has extensive custom carpentry casework, lightwork, and premium finishes throughout. The 5 well sized bedrooms, plus 2 home offices and a large bonus room, make this home a true standalone.
Highlights include:
A gardener's dream backyard with a drip irrigation system, rain gauges, handmade copper post and porch lights, a formal cutting rose garden, hand-laid brick walkways, an aluminum-fenced yard with 5 gates and firepit for entertaining.
A custom mahogany and glass front door welcomes you into the heart of the home.
The stunning kitchen boasts Thermador appliances, a coffee bar with hand-painted porcelain tile backsplash. All new premium grade windows, interior and exterior doors and roof. Every closet, and the spacious garage, is outfitted with California Closet Systems. Energy efficient upgrades: tankless water heater, sealed crawl space, new electrical, plumbing and HVAC systems, and climate-controlled walk-in attic storage. Relax in many rooms overlooking beautiful hardwoods and rolling topography. Along with all of the community amenities included with this home, Jack Smith Park is less a mile away with splashground, playground, dog park, trails, etc. This is more than a home, it's a masterpiece in an ideal location!
Schedule your private showing today to view and enjoy this home's beauty and luxury.
Location not available
Exterior Features
- Style Traditional, Williamsburg
- Construction Single Family
- Exterior Fenced Yard, Fire Pit, Lighting, Misting System, Private Yard, Rain Gutters, Smart Irrigation
- Roof Shingle, Asphalt
- Garage Yes
- Garage Description 2
- Water Public
- Sewer Public Sewer
- Lot Dimensions 107 x 174 x 154 x 172
- Lot Description Back Yard, Cul-De-Sac, Front Yard, Gentle Sloping, Hardwood Trees, Landscaped, Near Golf Course, Wooded
Interior Features
- Appliances Built-In Gas Oven, Dishwasher, Disposal, Double Oven, Exhaust Fan, Freezer, Gas Cooktop, Gas Oven, Gas Range, Gas Water Heater, Humidifier, Ice Maker, Range Hood, Refrigerator, Stainless Steel Appliance(s), Tankless Water Heater, Oven, Water Heater
- Heating Central, Forced Air, Heat Pump, Natural Gas
- Cooling Central Air, Heat Pump, Multi Units
- Basement Block, Crawl Space
- Fireplaces 1
- Fireplaces Description Family Room, Masonry, Wood Burning
- Year Built 1993
Neighborhood & Schools
- Subdivision Lochmere
- Elementary School Wake County Schools
- Middle School Wake County Schools
- High School Wake County Schools
Financial Information
- Parcel ID 0194926
- Zoning R-12P


 All information is deemed reliable but not guaranteed accurate. Such Information being provided is for consumers' personal, non-commercial use and may not be used for any purpose other than to identify prospective properties consumers may be interested in purchasing.
All information is deemed reliable but not guaranteed accurate. Such Information being provided is for consumers' personal, non-commercial use and may not be used for any purpose other than to identify prospective properties consumers may be interested in purchasing.