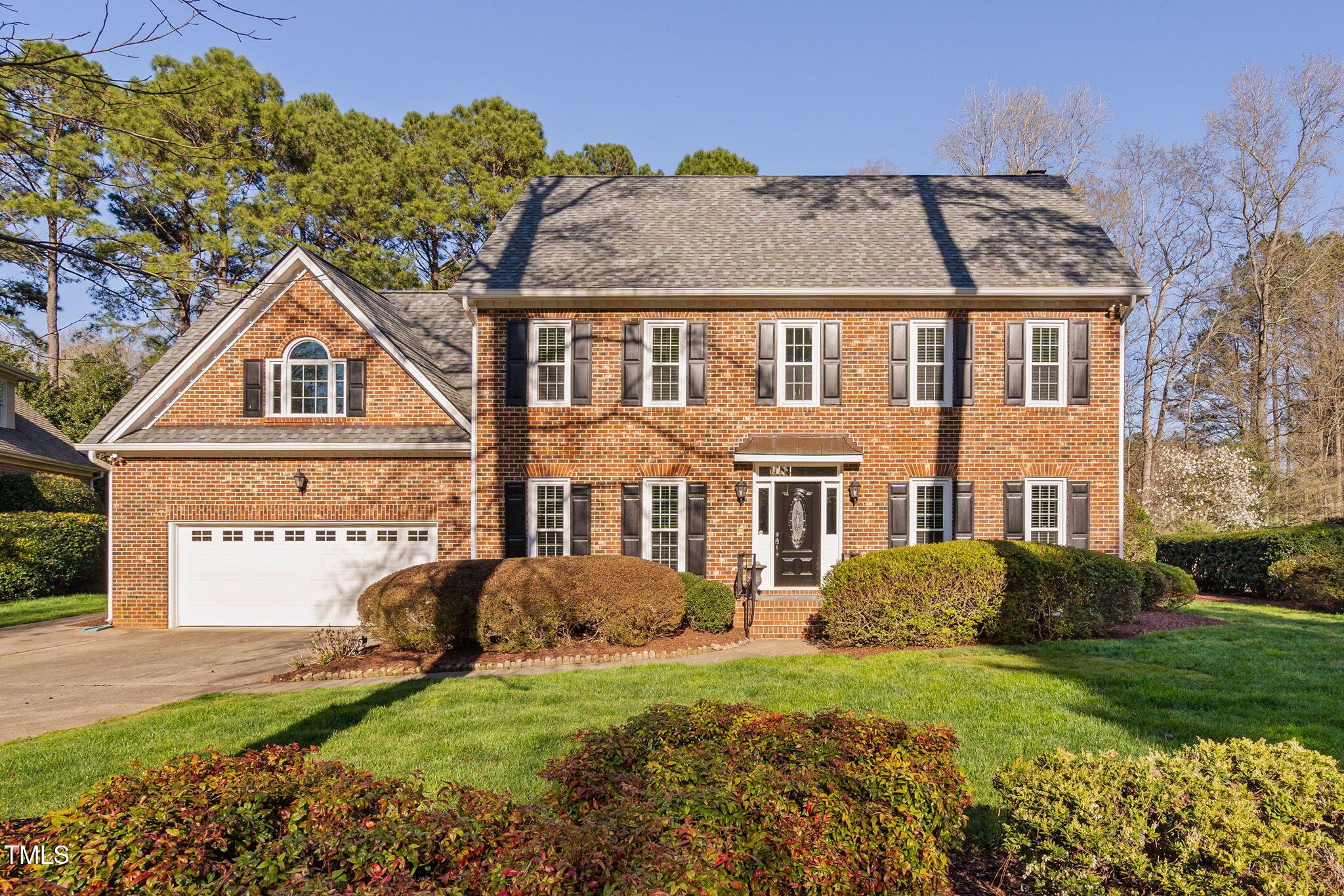Lake Homes Realty
1-866-525-3466102 ivywood lane
Cary, NC 27518
$875,000
4 BEDS 2.5 BATHS
3,317 SQFT0.36 AC LOTResidential - Single Family




Bedrooms 4
Total Baths 3
Full Baths 2
Square Feet 3317
Acreage 0.36
Status Pending
MLS # 10084180
County Wake
More Info
Category Residential - Single Family
Status Pending
Square Feet 3317
Acreage 0.36
MLS # 10084180
County Wake
Curb appeal!!! Welcome to this Lochmere charmer! Nestled on a quiet cul-de-sac, this inviting property offers a tranquil and nature-filled setting. Step inside to find refinished hardwood floors, new carpet, and fresh paint, creating a warm and welcoming atmosphere. The spacious and beautifully remodeled kitchen is a chef's dream, featuring a large island with bar seating, SS appliances, granite, and a dining area with custom cabinets, a bar sink & a beverage center. For additional entertainment, casual seating is just off the kitchen, while the formal dining room/living room or office adds versatility to the 1st floor. The family room with gas FP is a cozy gathering space, complete with a sitting room or flex space with bright windows. Upstairs, the primary suite boasts a remodeled bath with dual vanities, custom spa shower, his & hers' closets. 3 additional bedrooms. Secondary updated bath with dual sinks. A large bonus with a 2nd staircase provides plenty of space for play or work plus convenient upstairs laundry. Walk-up attic with lots of shelving. 2 car garage. Enjoy outdoor living on the screen porch & on the freshly stained deck. Flat landscaped yard perfect for entertaining. HVAC's-2022. With many neighborhood amenities, SWIM TEAM, tennis, pickleball, yoga and more, Lochmere is a wonderful place to call home.
Location not available
Exterior Features
- Style Traditional
- Construction Single Family
- Exterior Rain Gutters
- Roof Shingle
- Garage Yes
- Garage Description 2
- Water Public
- Sewer Public Sewer
- Lot Description Back Yard, Cul-De-Sac, Front Yard, Landscaped, Near Golf Course
Interior Features
- Appliances Bar Fridge, Dishwasher, Gas Range, Gas Water Heater, Microwave, Oven, Range, Range Hood, Stainless Steel Appliance(s), Vented Exhaust Fan, Wine Refrigerator
- Heating Central, Electric, Heat Pump, Natural Gas
- Cooling Central Air, Electric
- Basement Crawl Space
- Fireplaces 1
- Fireplaces Description Family Room, Gas Log
- Living Area 3,317 SQFT
- Year Built 1991
Neighborhood & Schools
- Subdivision Lochmere
- Elementary School Wake - Swift Creek
- Middle School Wake - Dillard
- High School Wake - Athens Dr
Financial Information
- Parcel ID 0771098178
Additional Services
Internet Service Providers
Listing Information
Listing Provided Courtesy of Keller Williams Legacy
Listing data is current as of 04/16/2025.


 All information is deemed reliable but not guaranteed accurate. Such Information being provided is for consumers' personal, non-commercial use and may not be used for any purpose other than to identify prospective properties consumers may be interested in purchasing.
All information is deemed reliable but not guaranteed accurate. Such Information being provided is for consumers' personal, non-commercial use and may not be used for any purpose other than to identify prospective properties consumers may be interested in purchasing.