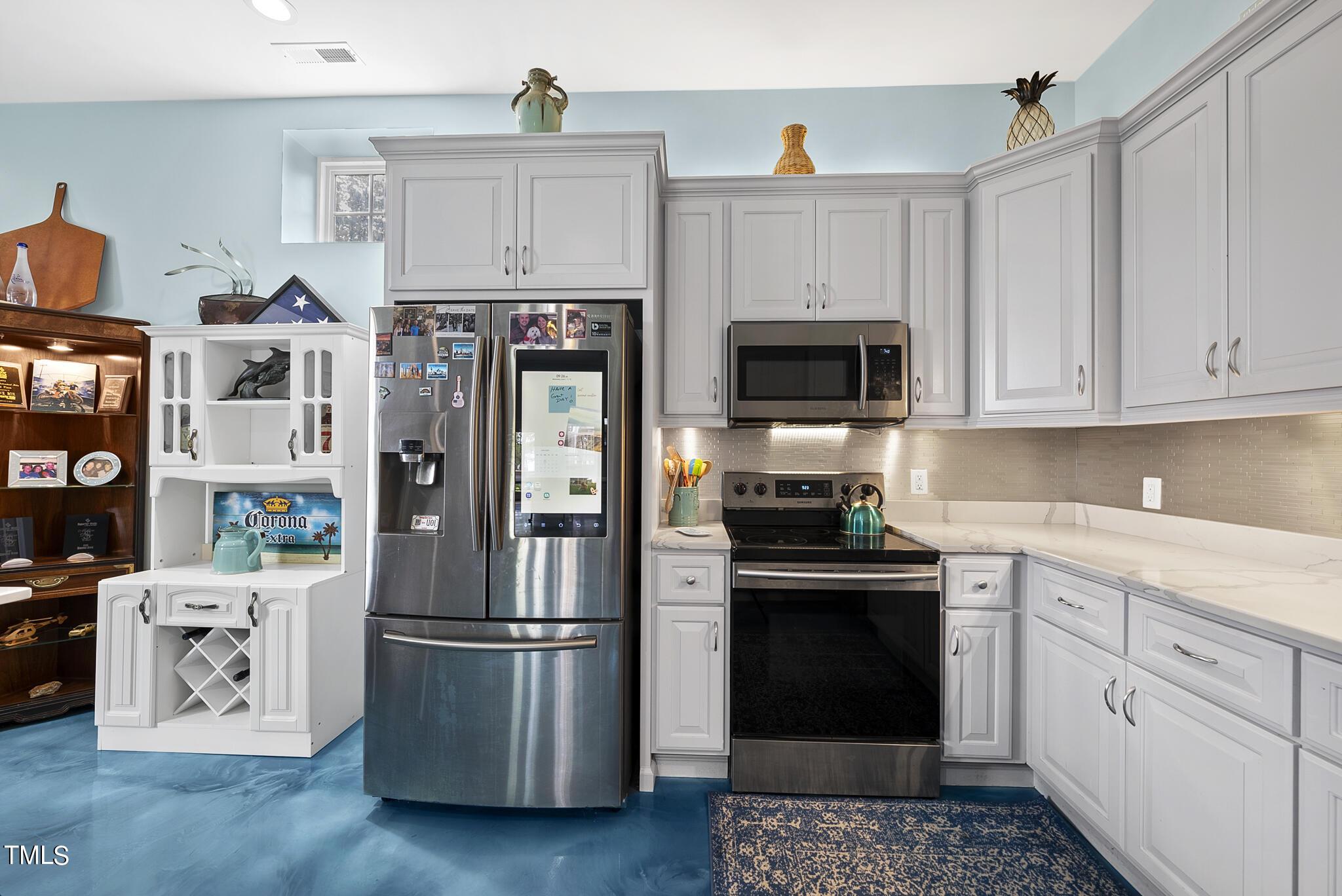Loading
Waterfront
83 berkshire drive
Littleton, NC 27850
$2,750,000
5 BEDS 4.5 BATHS
6,034 SQFT2.13 AC LOTResidential - Single Family
Waterfront




Bedrooms 5
Total Baths 5
Full Baths 4
Square Feet 6034
Acreage 2.13
Status Active
MLS # 10034324
County Halifax
More Info
Category Residential - Single Family
Status Active
Square Feet 6034
Acreage 2.13
MLS # 10034324
County Halifax
Welcome to your own Lake Gaston lakefront resort on over 2 acres leading to a private sandy beach and wooded peninsula where you can launch your boats and lake toys directly from your property. Enjoy incredible sunset views, a two-story boathouse with 4 slips and jet ski lift, multiple decks, a bar, equipped with full electric, internet, and water lines. This vibrant combo home features two furnished, connected living spaces with owners suites, two beautiful kitchens with stainless steel appliances, multiple expansive outdoor living spaces with large balconies and wrap-around patios offering impeccable views of the lake. The original portion, built in 2014, has a main floor owner's suite, marble counters, 2 additional bedrooms on the lower level, with a garage and walkout opening to the jacuzzi and lake. The additional portion finished construction in 2021 and is a delighfully eccentric, owner/builder vacation home with multiple flex spaces, a massive kitchen including a giant island and additional custom bar, and upstairs owner suite with a secondary bunk room able to accommodate 4 bunk beds and at least 1 queen. Live here as the ultimate lake life residence, or this combination home could easily be rented as a vacation property in whole or as two separate units, creating dual income. Living at 83 Berkshire Drive is a vibrant experience, and a dream for ''Lake Life'' lovers and boaters.
Location not available
Exterior Features
- Style Transitional
- Construction Single Family
- Exterior Balcony, Boat Slip, Dock, Rain Barrel/Cistern(s), Smart Camera(s)/Recording, Smart Lock(s), Storage
- Roof Shingle
- Garage Yes
- Garage Description 2
- Water Well
- Sewer Septic Tank
- Lot Description Cul-De-Sac, Waterfront
Interior Features
- Appliances Plumbed For Ice Maker, Refrigerator, Smart Appliance(s), Stainless Steel Appliance(s), Tankless Water Heater, Washer/Dryer, Water Heater
- Heating Electric, Forced Air, Heat Pump, Wood Stove
- Cooling Central Air, Electric
- Basement Finished, Full, Walk-Out Access
- Living Area 6,034 SQFT
- Year Built 2014
Neighborhood & Schools
- Subdivision Berkshire
- Elementary School Halifax - Everetts
- Middle School Halifax - William R Davie
- High School Halifax - Northwest
Financial Information
- Parcel ID 0705639
- Zoning R
Additional Services
Internet Service Providers
Listing Information
Listing Provided Courtesy of Costello Real Estate & Investm
Listing data is current as of 04/24/2025.


 All information is deemed reliable but not guaranteed accurate. Such Information being provided is for consumers' personal, non-commercial use and may not be used for any purpose other than to identify prospective properties consumers may be interested in purchasing.
All information is deemed reliable but not guaranteed accurate. Such Information being provided is for consumers' personal, non-commercial use and may not be used for any purpose other than to identify prospective properties consumers may be interested in purchasing.