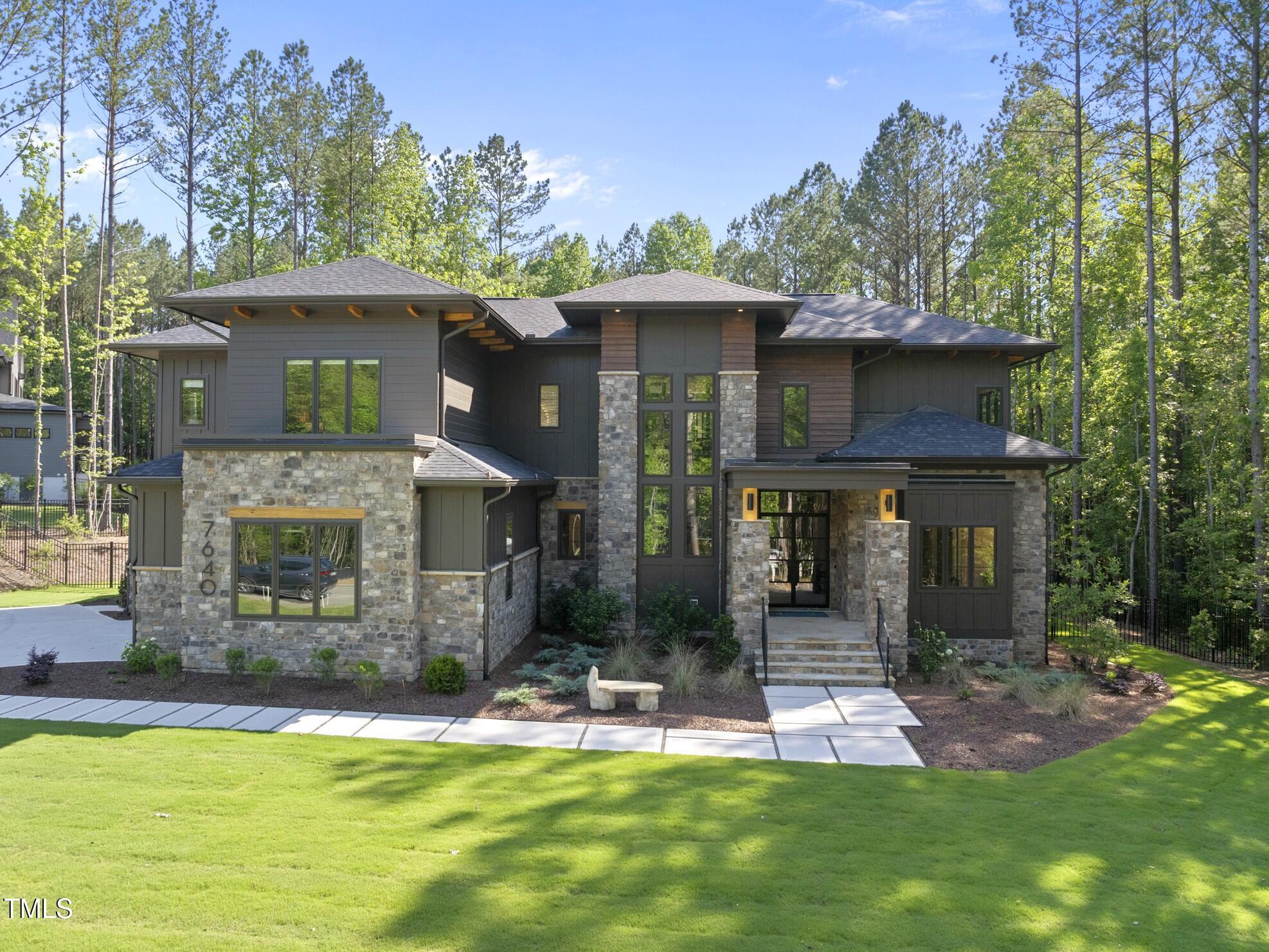7640 falls creek lane
Raleigh, NC 27614
4 BEDS 5-Full 2-Half BATHS
0.92 AC LOTResidential - Single Family

Bedrooms 4
Total Baths 6
Full Baths 5
Acreage 0.92
Status Off Market
MLS # 10053007
County Wake
More Info
Category Residential - Single Family
Status Off Market
Acreage 0.92
MLS # 10053007
County Wake
This Luxury home crafted by AR Homes embodies elegance and contemporary design. The striking architecture features vaulted and beamed ceilings, adding grandeur and openness throughout the space. The Chef's kitchen is equipped with Prof. Appl. pkg, center island, a walk-in pantry, seamlessly flowing into a central dining area that's perfect for both family gatherings or entertaining. A private den offers a serene space for work or relaxation. The great rm, complete with a wet bar & FP, opens to an expansive outdoor covered porch, add'l FP & grill area providing year-round comfort. The backyard is a private oasis with a pool/spa and firepit creating the perfect setting for relaxation and leisure. The Primary retreat is a haven of luxury, featuring a spa-inspired bath with a free-standing tub, dual vanities, and thoughtful details that exude sophistication. Upper level offers 3 add'l BR suites each with unique charm, a media rm & a spacious bonus rm, providing ample space for entertainment and relaxation. This home has luxurious amenities & thoughtful design, perfectly suited for those seeking a refined lifestyle.
Location not available
Exterior Features
- Style Modern, Transitional
- Construction Single Family
- Exterior Fenced Yard, Outdoor Grill, Outdoor Kitchen, Private Yard, Rain Gutters
- Roof Shingle
- Garage Yes
- Garage Description Attached, Concrete, Driveway, Garage Door Opener
- Water Public
- Sewer Septic Tank
- Lot Dimensions 299 x 250 x 21 x 250
- Lot Description Back Yard, Cul-De-Sac, Front Yard, Hardwood Trees, Landscaped, Wooded
Interior Features
- Appliances Dishwasher, Double Oven, Freezer, Gas Range, Ice Maker, Microwave, Range Hood, Refrigerator, Self Cleaning Oven, Tankless Water Heater, Wine Refrigerator
- Heating Central, Heat Pump, Natural Gas
- Cooling Central Air, Heat Pump, Zoned
- Fireplaces 2
- Fireplaces Description Family Room, Gas Log, Outside
- Year Built 2024
Neighborhood & Schools
- Subdivision Shinleaf Estates
- Elementary School Wake - Pleasant Union
- Middle School Wake - Wakefield
- High School Wake - Wakefield
Financial Information
- Parcel ID 1801251176


 All information is deemed reliable but not guaranteed accurate. Such Information being provided is for consumers' personal, non-commercial use and may not be used for any purpose other than to identify prospective properties consumers may be interested in purchasing.
All information is deemed reliable but not guaranteed accurate. Such Information being provided is for consumers' personal, non-commercial use and may not be used for any purpose other than to identify prospective properties consumers may be interested in purchasing.