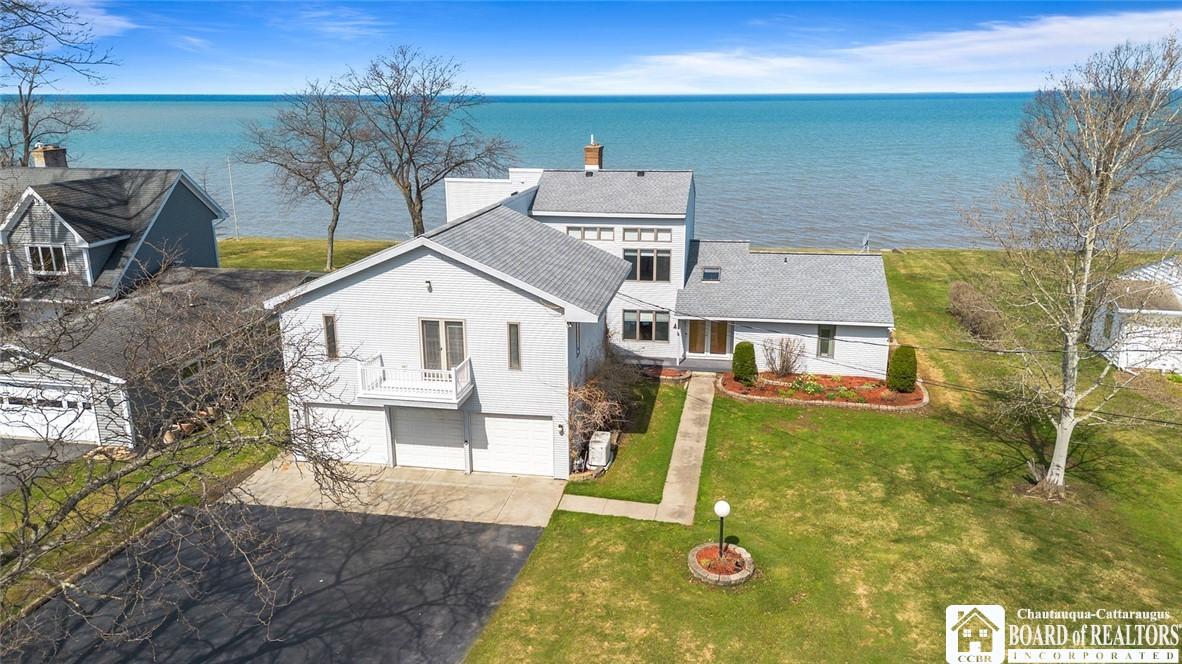Loading
Waterfront
10463 bayshore drive
Pomfret, NY 14048
$899,900
5 BEDS 5 BATHS
4,176 SQFT0.55 AC LOTResidential - Single Family
Waterfront




Bedrooms 5
Total Baths 5
Full Baths 4
Square Feet 4176
Acreage 0.55
Status Active
MLS # R1597395
County Chautauqua
More Info
Category Residential - Single Family
Status Active
Square Feet 4176
Acreage 0.55
MLS # R1597395
County Chautauqua
Discover this stunning contemporary Lake Erie lakefront home w seawall in the Shore Acres subdivision in the Town of Pomfret, located within the sought-after Fredonia Central School District. Offering over 4,100 square feet of refined living space, this 5-bedroom, 4.5-bath masterpiece is designed to impress.
Experience a bright and open layout that showcases breathtaking views of Lake Erie from multiple vantage points. The gourmet kitchen features Quaker Maid cabinetry, a double oven, gas cooktop, refrigerator, dishwasher, instant hot water, in-floor heating, and a walk-in pantry—perfect for culinary enthusiasts.
Custom built-in cabinetry and closets by Elite Designs are thoughtfully placed throughout, including cedar-lined spaces. The spacious living room boasts skylights and a sliding door that opens to a deck overlooking the serene lake.
The main level also includes two inviting bedrooms, a full bath, and a half bath. Upstairs, you’ll find two luxurious primary suites—one with in-floor heating, a gas fireplace, and a spa-like shower with eight showerheads; the other primary suite includes a jetted tub and 5 showerhead shower—along with an additional guest bedroom, full bath w 5 showerhead shower, and a convenient laundry closet.
The media room/studio impresses with an 11-foot ceiling, built-ins, and attic crawl space access for additional storage.
A heated 3-car attached garage includes built-in cedar closets, an extra refrigerator, and two freezers, meeting all your storage needs.
This meticulously maintained home features a hot water baseboard heating system with four zones, central air conditioning with three zones, and a heated front sidewalk and the driveway section across the front of the garage. To top it all off, a Generac generator is included for ultimate peace of mind. Roof 5 years old!
This magnificent lakefront property offers luxury, comfort, and style—don’t miss the opportunity to make it your own.
Location not available
Exterior Features
- Style Contemporary, TwoStory
- Construction Single Family
- Siding VinylSiding
- Exterior ConcreteDriveway, Deck
- Roof Shingle
- Garage Yes
- Garage Description 3
- Water Connected, Public
- Sewer Connected
- Lot Description CulDeSac, Rectangular
Interior Features
- Appliances DoubleOven, Dryer, Dishwasher, ElectricWaterHeater, Freezer, GasCooktop, GasWaterHeater, Microwave, Refrigerator, Washer
- Heating Gas, Zoned, Baseboard, HotWater, Radiant
- Cooling Zoned, CentralAir
- Basement CrawlSpace
- Fireplaces 2
- Living Area 4,176 SQFT
- Year Built 1989
Neighborhood & Schools
- Elementary School Fredonia Elementary
- Middle School Fredonia Middle
- High School Fredonia High
Financial Information
- Parcel ID 065889-094-020-0001-030-000
Additional Services
Internet Service Providers
Listing Information
Listing Provided Courtesy of Howard Hanna Holt - Fredonia - (716) 673-5186
| Listings identified with the NYSAMLS IDX logo are provided courtesy of the NYSAMLS IDX Program. Information Is Believed To Be Accurate But Not Guaranteed. © 2025 NYSAMLS, Inc. |
Listing data is current as of 04/21/2025.


 All information is deemed reliable but not guaranteed accurate. Such Information being provided is for consumers' personal, non-commercial use and may not be used for any purpose other than to identify prospective properties consumers may be interested in purchasing.
All information is deemed reliable but not guaranteed accurate. Such Information being provided is for consumers' personal, non-commercial use and may not be used for any purpose other than to identify prospective properties consumers may be interested in purchasing.