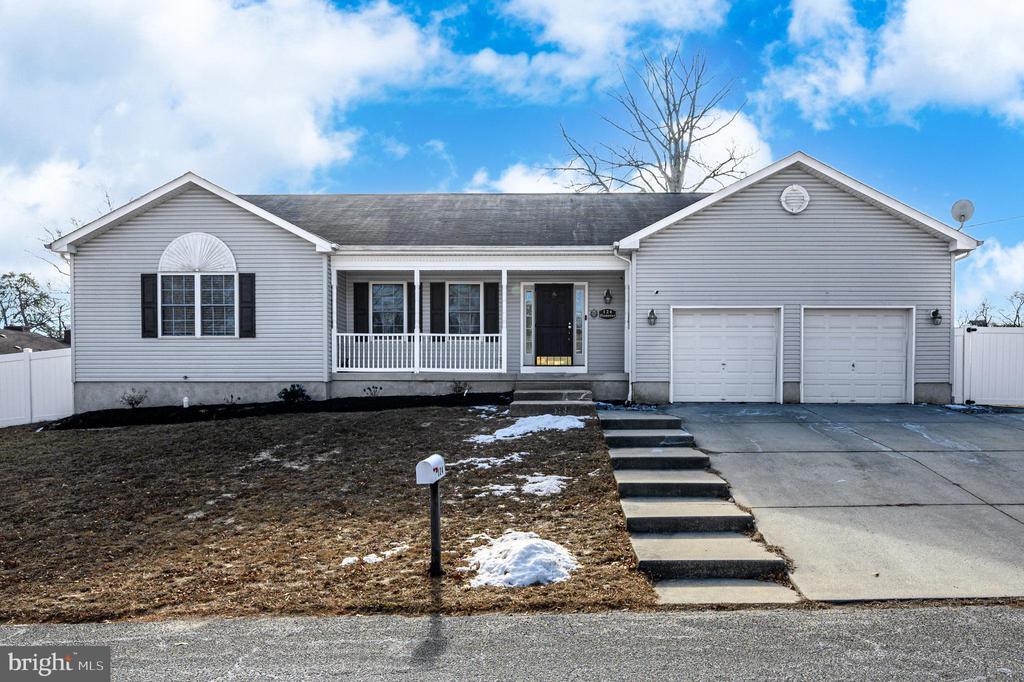Lake Homes Realty
1-866-525-3466124 hanover boulevard
BROWNS MILLS, NJ 08015
$375,000
3 BEDS 2 BATHS
1,746 SQFT0.23 AC LOTResidential-Detached




Bedrooms 3
Total Baths 2
Full Baths 2
Square Feet 1746
Acreage 0.23
Status Pending
MLS # NJBL2080158
County BURLINGTON
More Info
Category Residential-Detached
Status Pending
Square Feet 1746
Acreage 0.23
MLS # NJBL2080158
County BURLINGTON
Lovely 3 Bed 2 Bath Ranch built in 2007 with Finished 2 Car Garage and Full Basement on almost .25 acres in desirable Brown Mills could be your Home Sweet Home! Beautifully maintained with plenty of upgrades all through, move-in-ready and waiting for you! Large covered front porch and foyer entry welcome you into a light and bright living room with plush carpet and decorative molding. Updated Eat-in-Kitchen offers sleek SS appliances, ample cabinet storage, updated counters, tiled flooring, and recessed lighting, opening to the sun soaked dining area, featuring hardwood floors that shine, chair rail molding, and french slider to the rear patio for easy al fresco dining. Down the hall, the main full bath, convenient laundry room, and 3 generous bedrooms, inc the Primary Suite with it's own full ensuite bath. Two walk-in closets within the home offer plenty of storage. Large Basement with poured concrete foundation is an added bonus, offering a large rec space, great for a home gym; finish it off for even more living space! Finished 2 car garage with Mitsubishi mini-split and epoxy flooring adds to the package. Wrap-around backyard features a concrete pad on the side, large enough to park an SUV or full-size pick-up truck. Plush yard space holds a patio, gazebo, trampoline, and play set, with locked gated access, completely fenced-in with 6ft vinyl fencing for your comfort. Addtl elec outlets in basement, outside, and 50 amp generator inlet, the list goes on! A MUST SEE!!
Location not available
Exterior Features
- Style Ranch/Rambler
- Construction Single Family
- Siding Vinyl Siding
- Exterior Exterior Lighting, Play Equipment
- Roof Asphalt, Shingle
- Garage Yes
- Garage Description 2
- Water Public
- Sewer Public Sewer
Interior Features
- Appliances Dishwasher, Microwave, Oven/Range - Gas
- Heating Forced Air
- Cooling Central A/C
- Basement Full, Interior Access, Partially Finished, Poured Concrete
- Living Area 1,746 SQFT
- Year Built 2007
Neighborhood & Schools
- Subdivision BROWNS MILLS
- Elementary School JOSEPH S. STACKHOUSE E.S.
- Middle School HELEN A. FORT M.S.
- High School PEMBERTON TWP. H.S.
Financial Information
- Zoning R1
Additional Services
Internet Service Providers
Listing Information
Listing Provided Courtesy of RE/MAX 1st Advantage - (732) 382-0200
© Bright MLS. All rights reserved. Listings provided by Bright MLS from various brokers who participate in IDX (Internet Data Exchange). Information deemed reliable but not guaranteed.
Listing data is current as of 04/25/2025.


 All information is deemed reliable but not guaranteed accurate. Such Information being provided is for consumers' personal, non-commercial use and may not be used for any purpose other than to identify prospective properties consumers may be interested in purchasing.
All information is deemed reliable but not guaranteed accurate. Such Information being provided is for consumers' personal, non-commercial use and may not be used for any purpose other than to identify prospective properties consumers may be interested in purchasing.