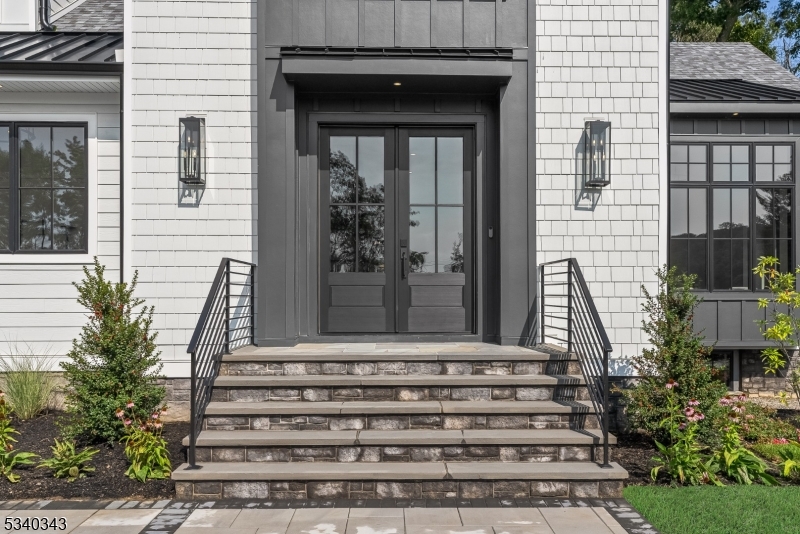Lake Homes Realty
1-866-525-3466768 w shore dr
Kinnelon Boro, NJ 07405-2120
$2,595,000
5 BEDS 6 BATHS
1.75 AC LOTResidential - Single Family




Bedrooms 5
Total Baths 6
Full Baths 5
Acreage 1.76
Status Active
MLS # 3950931
County Morris
More Info
Category Residential - Single Family
Status Active
Acreage 1.76
MLS # 3950931
County Morris
High end craftsmanship and design abound in this newly constructed masterpiece on coveted West Shore Drive in the gated community of Smoke Rise! One of a kind, this home boasts one in a million lake views, arguably one of the best on the street.Completed at the end of 2024, this 5 bdrm, 5.1 bath dream home features soaring 10 ft. ceilings, (double height in both kitchen and living room) 7" wide plank European white oak floors, inset cabinetry in the gourmet kitchen w/Viking appliances, inc. 2 dishwashers, 8 burner 48" stove, huge island with seating for 5 and seamless Quartz countertops.The Butler pantry features wine fridge, custom cabinets, and doubles as a pantry. Primary suite is surreal w/VERSACE tile, over-sized shower, floating tub and a fully fitted changing room/primary closet complete with second W/D. 3 remaining bdrms on the main floor feature ensuite bths and built-in closets. 2nd level bonus room boasts flawless views of the lake, perfect for office, yoga or to decompress with a glass of wine to watch the fireworks! Possibilities abound in the walkout lower level w/1 BR, full bth, large OPEN Space for bar, media room, game room, wine room or gym. 3 car garage w/polished concrete floors & custom lighting. Custom hardscape provides limitless possibilities including pool (owner has plans) or an outdoor kitchen.Private pond, short distance to the beach to enjoy swimming, boating, tennis, basketball or dinner at the Smoke Rise Inn. Must see to believe.
Location not available
Exterior Features
- Style Custom Home
- Siding Composition Siding, Stone
- Exterior Patio
- Roof Asphalt Shingle
- Garage Yes
- Garage Description Built-In, Finished, DoorOpnr, InEntrnc, Oversize, SeeRem
- Water Well
- Sewer Septic
- Lot Dimensions 1.76 AC
- Lot Description Lake/Water View, Level Lot, Open Lot, Pond On Lot
Interior Features
- Appliances Carbon Monoxide Detector, Central Vacuum, Cooktop - Gas, Dishwasher, Dryer, Kitchen Exhaust Fan, Microwave Oven, Range/Oven-Electric, Range/Oven-Gas, Refrigerator, See Remarks, Stackable Washer/Dryer, Washer, Wine Refrigerator
- Heating Multi-Zone
- Cooling Central Air, Multi-Zone Cooling
- Basement Yes
- Fireplaces 1
- Fireplaces Description Gas Ventless, Living Room
- Year Built 2024
Neighborhood & Schools
- Subdivision SMOKE RISE
- Elementary School Kiel
- Middle School Pearlmillr
- High School Kinnelon
Financial Information
- Parcel ID 2315-11703-0000-00110-0000-
- Zoning Residential
Additional Services
Internet Service Providers
Listing Information
Listing Provided Courtesy of TERRIE O'CONNOR REALTORS - (973) 838-0100
The data displayed relating to real estate for sale comes in part from the IDX Program of Garden State Multiple Listing Service, L.L.C. Real estate listings held by other brokerage firms are marked as IDX Listing.
Information deemed reliable but not guaranteed.
Copyright © 2025 Garden State Multiple Listing Service, L.L.C. All rights reserved.
Notice: The dissemination of listings displayed herein does not constitute the consent required by N.J.A.C. 11:5.6.1 (n) for the advertisement of listings exclusively for sale by another broker. Any such consent must be obtained in writing from the listing broker.
Lake Homes Realty does not display the entire GSMLS IDX database. Some listings have been excluded.
Information deemed reliable but not guaranteed.
Copyright © 2025 Garden State Multiple Listing Service, L.L.C. All rights reserved.
Notice: The dissemination of listings displayed herein does not constitute the consent required by N.J.A.C. 11:5.6.1 (n) for the advertisement of listings exclusively for sale by another broker. Any such consent must be obtained in writing from the listing broker.
Lake Homes Realty does not display the entire GSMLS IDX database. Some listings have been excluded.
Listing data is current as of 04/16/2025.


 All information is deemed reliable but not guaranteed accurate. Such Information being provided is for consumers' personal, non-commercial use and may not be used for any purpose other than to identify prospective properties consumers may be interested in purchasing.
All information is deemed reliable but not guaranteed accurate. Such Information being provided is for consumers' personal, non-commercial use and may not be used for any purpose other than to identify prospective properties consumers may be interested in purchasing.