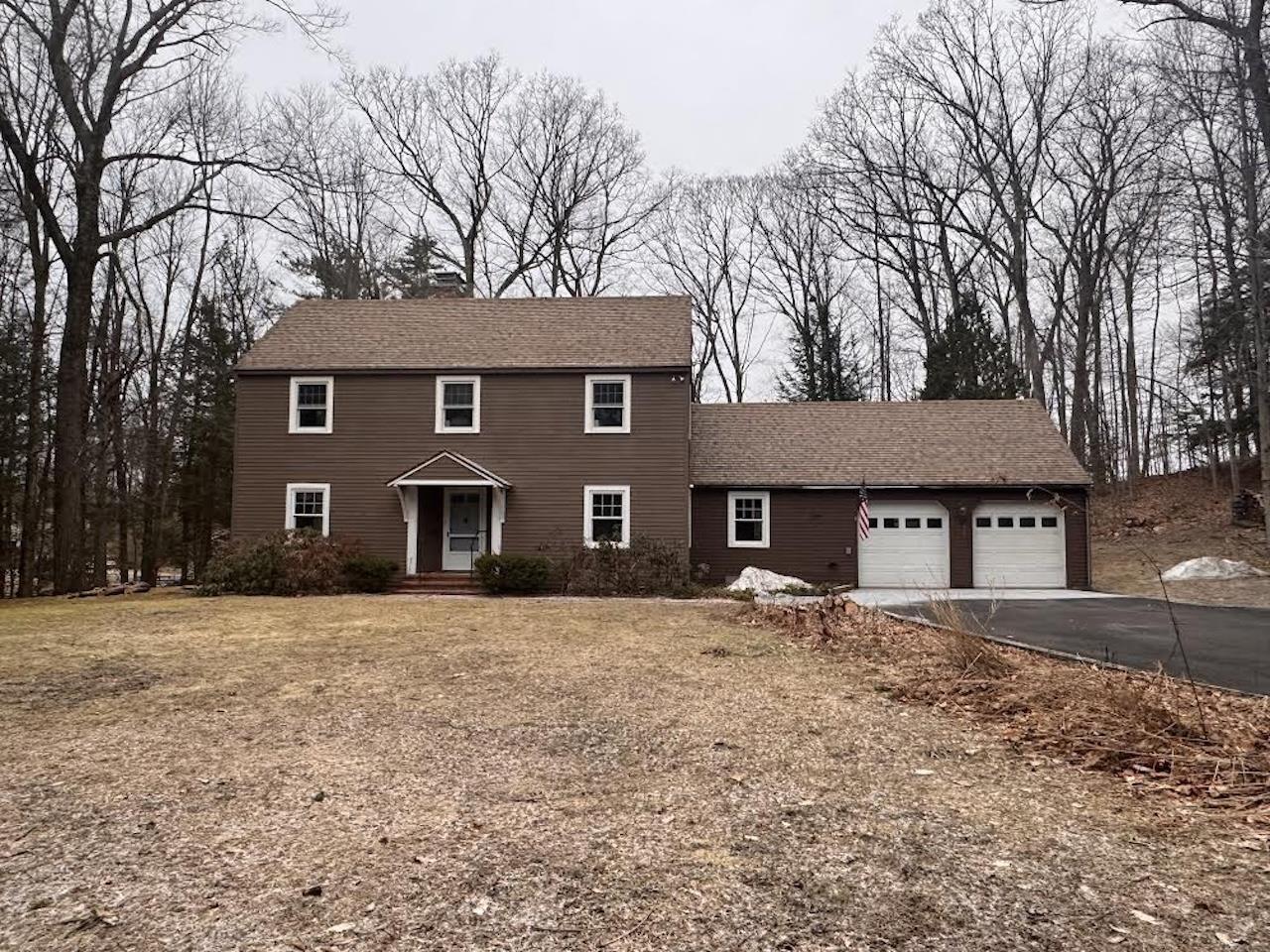Lake Homes Realty
1-866-525-3466New Listing
93 pinnacle springs road
Chesterfield, NH 03462
$445,600
3 BEDS 1-Full 1-Half 1-¾ BATHS
2,256 SQFT1.47 AC LOTResidential - Single Family
New Listing




Bedrooms 3
Total Baths 3
Full Baths 1
Square Feet 2256
Acreage 1.47
Status Under Contract
MLS # 5033346
County Cheshire
More Info
Category Residential - Single Family
Status Under Contract
Square Feet 2256
Acreage 1.47
MLS # 5033346
County Cheshire
Listed By: Listing Agent Sandy Cormier
Greenwald Realty Group
Located between Keene and Brattleboro in a developed neighborhood tucked in off the road is this three bedroom home. Direct entry from the two car garage into the laundry and entry area. The open kitchen and eating area have views of the back yard with a sliding door to the back deck for grilling. The front entry has great storage and leads you to the dining room, step down living room, half bath or to the family room with glass doors to the covered porch. The extended family room has a hearth and wood stove ready. The second floor has the primary bedroom with large closet and 3/4 bathroom, two additional bedrooms and shared full bath off the hallway. The land is open with trees around the property and paved driveway, extra parking and a wood storage shed. A well cared for home that has been lived in and loved that is waiting for your updates.
Location not available
Exterior Features
- Style Colonial
- Construction Wood Siding
- Siding Wood Siding
- Exterior Deck, Natural Shade, Porch - Covered, Shed
- Roof Shingle - Architectural
- Garage Yes
- Garage Description Yes
- Water Drilled Well, Private
- Sewer Leach Field - Existing, Private, Septic
- Lot Description Corner, Country Setting, Level, Open, Sloping, Wooded
Interior Features
- Appliances Dishwasher, Dryer, Microwave, Refrigerator, Washer, Stove - Electric
- Heating Oil, Wood, Baseboard, Electric, Hot Water
- Cooling None
- Basement Yes
- Fireplaces Description Wood
- Living Area 2,256 SQFT
- Year Built 1980
- Stories 1.5
Neighborhood & Schools
- School Disrict Keene Sch Dst SAU #29
- Elementary School Chesterfield School
- Middle School Chesterfield School
- High School Keene High School
Financial Information
Additional Services
Internet Service Providers
Listing Information
Listing Provided Courtesy of Greenwald Realty Group
| Copyright 2025 PrimeMLS, Inc. All rights reserved. This information is deemed reliable, but not guaranteed. The data relating to real estate displayed on this display comes in part from the IDX Program of PrimeMLS. The information being provided is for consumers’ personal, non-commercial use and may not be used for any purpose other than to identify prospective properties consumers may be interested in purchasing. Data last updated 04/09/2025. |
Listing data is current as of 04/09/2025.


 All information is deemed reliable but not guaranteed accurate. Such Information being provided is for consumers' personal, non-commercial use and may not be used for any purpose other than to identify prospective properties consumers may be interested in purchasing.
All information is deemed reliable but not guaranteed accurate. Such Information being provided is for consumers' personal, non-commercial use and may not be used for any purpose other than to identify prospective properties consumers may be interested in purchasing.