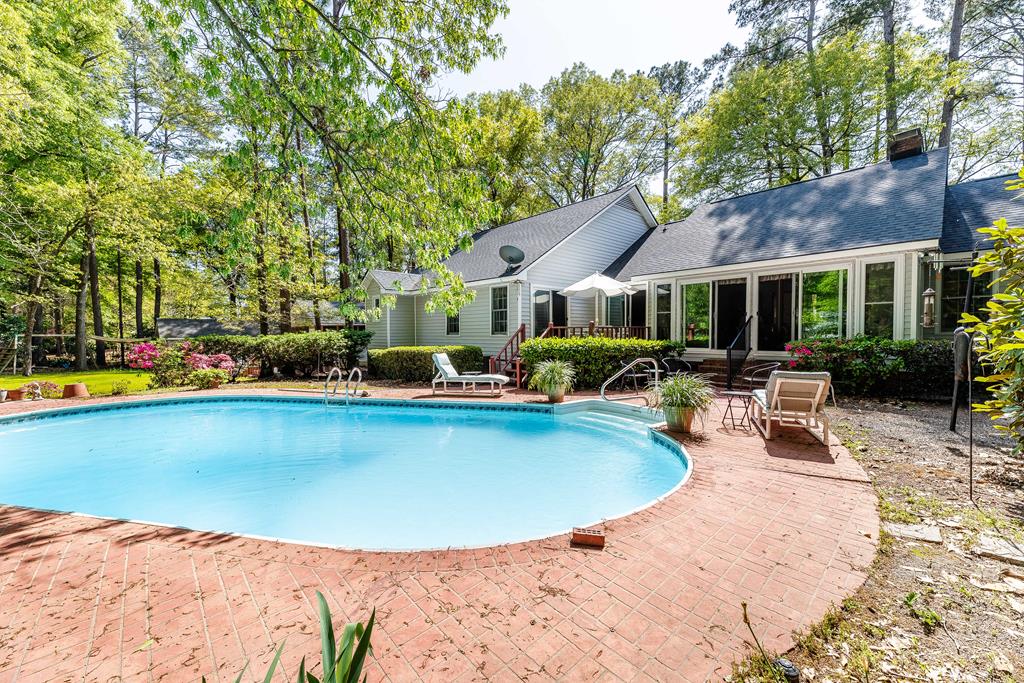Loading
New Listing
125 wateree drive
Santee, SC 29142
$400,000
3 BEDS 2 BATHS
2,189 SQFT0.43 AC LOTResidential - Single Family
New Listing




Bedrooms 3
Total Baths 2
Full Baths 2
Square Feet 2189
Acreage 0.43
Status Active
MLS # 169419
County Orangeburg
More Info
Category Residential - Single Family
Status Active
Square Feet 2189
Acreage 0.43
MLS # 169419
County Orangeburg
Well-maintained 3BR, 2BA ranch in gated Santee Cooper Resort with 2,189 sq ft of living space. Features include vaulted ceilings, brick fireplace, sunroom, and a spacious kitchen with island cooktop. Primary suite offers outdoor access, dual vanities, soaking tub, walk-in shower, and sauna. Enjoy golf course views, an in-ground pool, and a large deck—perfect for entertaining. Community amenities include boat ramp, dock, clubhouse, and optional golf membership. Located near Lake Marion. Don't miss this opportunity!
Location not available
Exterior Features
- Style Ranch
- Siding Vinyl Siding
- Roof Shingle
- Garage Yes
- Garage Description Two Car Garage
- Water Public
- Sewer Public
Interior Features
- Heating Heat Pump
- Cooling Central Air
- Basement Crawl Space
- Fireplaces Description Yes
- Living Area 2,189 SQFT
- Year Built 1988
Neighborhood & Schools
- Subdivision Santee Cooper Resort
- Elementary School Vance-Providence
- Middle School Holly Hill - Roberts
- High School Lake Marion High & Technology Center
Financial Information
Additional Services
Internet Service Providers
Listing Information
Listing Provided Courtesy of Carolina One Real Estate- State Rd. - (843) 285-3950
The data for this listing came from the Sumter, SC MLS.
Listing data is current as of 04/21/2025.


 All information is deemed reliable but not guaranteed accurate. Such Information being provided is for consumers' personal, non-commercial use and may not be used for any purpose other than to identify prospective properties consumers may be interested in purchasing.
All information is deemed reliable but not guaranteed accurate. Such Information being provided is for consumers' personal, non-commercial use and may not be used for any purpose other than to identify prospective properties consumers may be interested in purchasing.