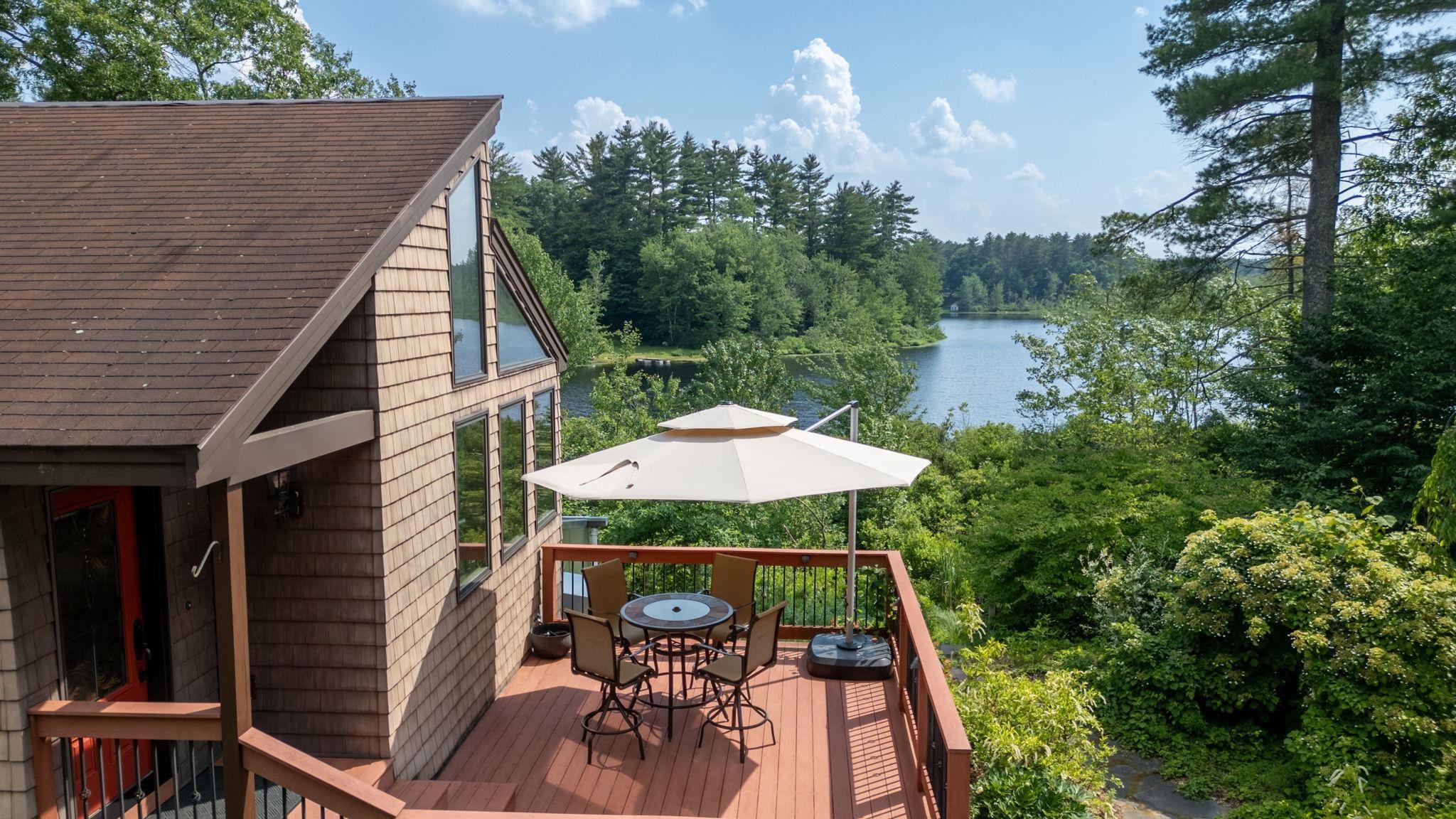10 phoenix drive
Kingston, NH 03848
$747,000
3 BEDS 2 BATHS
5.3 AC LOTResidential - Single Family

Bedrooms 3
Total Baths 2
Acreage 5.3
Status Off Market
MLS # 5002129
County Rockingham
More Info
Category Residential - Single Family
Status Off Market
Acreage 5.3
MLS # 5002129
County Rockingham
OFFER DEADLINE MONDAY JULY 1 AT 6:00 PM Live your dream without being hours away. Less than an hour to Boston yet feels like a vacation. 5+ private acres surrounded by wildflowers and woods right on the shore of Half Moon Pond in Kingston. This open and unique, post and beam home is filled with light and able to adapt to a floorplan that suits your lifestyle. 2 Floors of living space allows for many options. Welcome family & friends to the spacious living room warmed by the stone fireplace, with lovely views of Half Moon Pond. The stylish kitchen and living/dining area are just perfect for entertaining. 2 bedrooms and 2 ¾ bathrooms complete the main floor. The daylight lower level impresses with another large, flexible space lined with large windows overlooking waves of wildflowers & shrubs and of course the spectacular water views. Guest space? Office space? Or just ME space, you decide! The 3rd bedroom and/or office space offers extreme privacy and relaxing views. Laundry, storage/workshop and greenhouse complete the package. Enjoy the outdoors strolling through the low maintenance perennial gardens or sit on the deck enjoying the soft breeze as you toast to your lovely new home. Peach trees, pear trees, blueberries and kiwi berries. Note the natural, vegetated shoreline. Showings begin Saturday June 29 Open houses Saturday & Sunday 10-1.
Location not available
Exterior Features
- Style Contemporary, Post and Beam
- Construction Wood Frame, Vinyl Exterior
- Siding Wood Frame, Vinyl Exterior
- Exterior Deck, Garden Space, Greenhouse
- Roof Shingle - Asphalt
- Garage Yes
- Garage Description Yes
- Water Driven Point
- Sewer 1000 Gallon, Leach Field
- Lot Description Landscaped, Trail/Near Trail, Water View, Waterfront, Wooded
Interior Features
- Appliances Cooktop - Gas, Dishwasher, Dryer, Microwave, Oven - Wall, Refrigerator, Washer
- Heating Hot Air
- Cooling Central AC
- Basement Yes
- Fireplaces Description Gas
- Year Built 1985
- Stories 1
Neighborhood & Schools
- School Disrict Sanborn Regional
- Elementary School Daniel J. Bakie School
- Middle School Sanborn Regional Middle School
- High School Sanborn Regional High School


 All information is deemed reliable but not guaranteed accurate. Such Information being provided is for consumers' personal, non-commercial use and may not be used for any purpose other than to identify prospective properties consumers may be interested in purchasing.
All information is deemed reliable but not guaranteed accurate. Such Information being provided is for consumers' personal, non-commercial use and may not be used for any purpose other than to identify prospective properties consumers may be interested in purchasing.