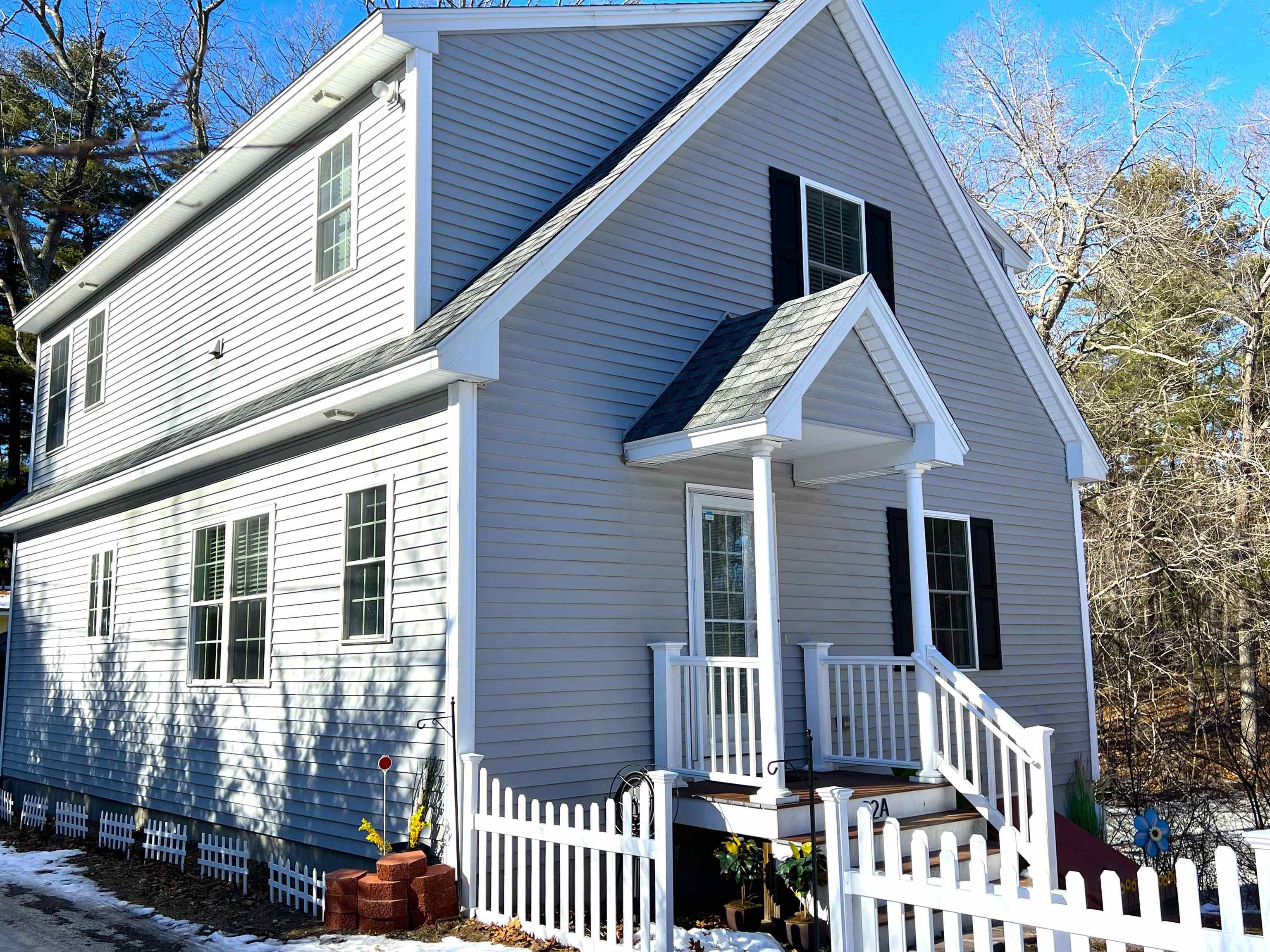92-a main street
Kingston, NH 03848
$529,900
2 BEDS 1-Full 1-Half BATHS
0.2 AC LOTResidential - Single Family

Bedrooms 2
Total Baths 3
Full Baths 1
Acreage 0.2
Status Off Market
MLS # 4983804
County Rockingham
More Info
Category Residential - Single Family
Status Off Market
Acreage 0.2
MLS # 4983804
County Rockingham
This is an HDTV designed house with the perk of year-round lake enjoyment. Still time to take in some ice fishing! Many upgraded features --central AC, custom hardwood floors in the main living area and stairway to 2nd floor hallway. Eat-in kitchen with granite counters and walk-in pantry. Living room with plenty of windows and gas fireplace. The flex room on the 1st floor makes the perfect office, guest space, playroom, or to use as you need. A half-bath completes the 1st floor. The 2nd floor layout is a nice surprise! Offering 2 sizeable bedrooms with large closets, 2 good size bathrooms with tile flooring and vanities with granite counters. The primary bedroom is more than a bedroom...there's enough space to set up a sitting area to relax and take in the view of the lake! The laundry is conveniently located on this floor also. Great heated multi-purpose basement. Manageable size yard with patio and cabana. A bonus to this property is the deeded lake access rights to Kingston Lake. The property is located right down the street from the Kingston State Park and the sprawling downtown commons so you can take advantage of the walking and biking trails if that's something you like to do. Showings by appointment.
Location not available
Exterior Features
- Style Cape
- Construction Wood Frame
- Siding Vinyl
- Exterior Natural Shade, Patio, ROW to Water, Window Screens, Beach Access
- Roof Shingle - Architectural, Shingle - Asphalt
- Garage No
- Water Drilled Well, Private
- Sewer Leach Field, Private, Septic Design Available, Septic
- Lot Description Country Setting, Lake Access, Lake View, Level, Walking Trails, Water View
Interior Features
- Appliances Dishwasher, Dryer, Microwave, Range - Gas, Refrigerator, Washer
- Heating Hot Air, Multi Zone
- Cooling Central AC
- Basement Bulkhead, Climate Controlled, Concrete, Concrete Floor, Full, Insulated, Partially Finished, Stairs - Exterior, Stairs - Interior, Storage Space, Unfi
- Fireplaces Description Gas
- Year Built 2017
- Stories 2
Neighborhood & Schools
- School Disrict Sanborn Regional
- Elementary School Daniel J. Bakie School
- Middle School Sanborn Regional Middle School
- High School Sanborn Regional High School


 All information is deemed reliable but not guaranteed accurate. Such Information being provided is for consumers' personal, non-commercial use and may not be used for any purpose other than to identify prospective properties consumers may be interested in purchasing.
All information is deemed reliable but not guaranteed accurate. Such Information being provided is for consumers' personal, non-commercial use and may not be used for any purpose other than to identify prospective properties consumers may be interested in purchasing.