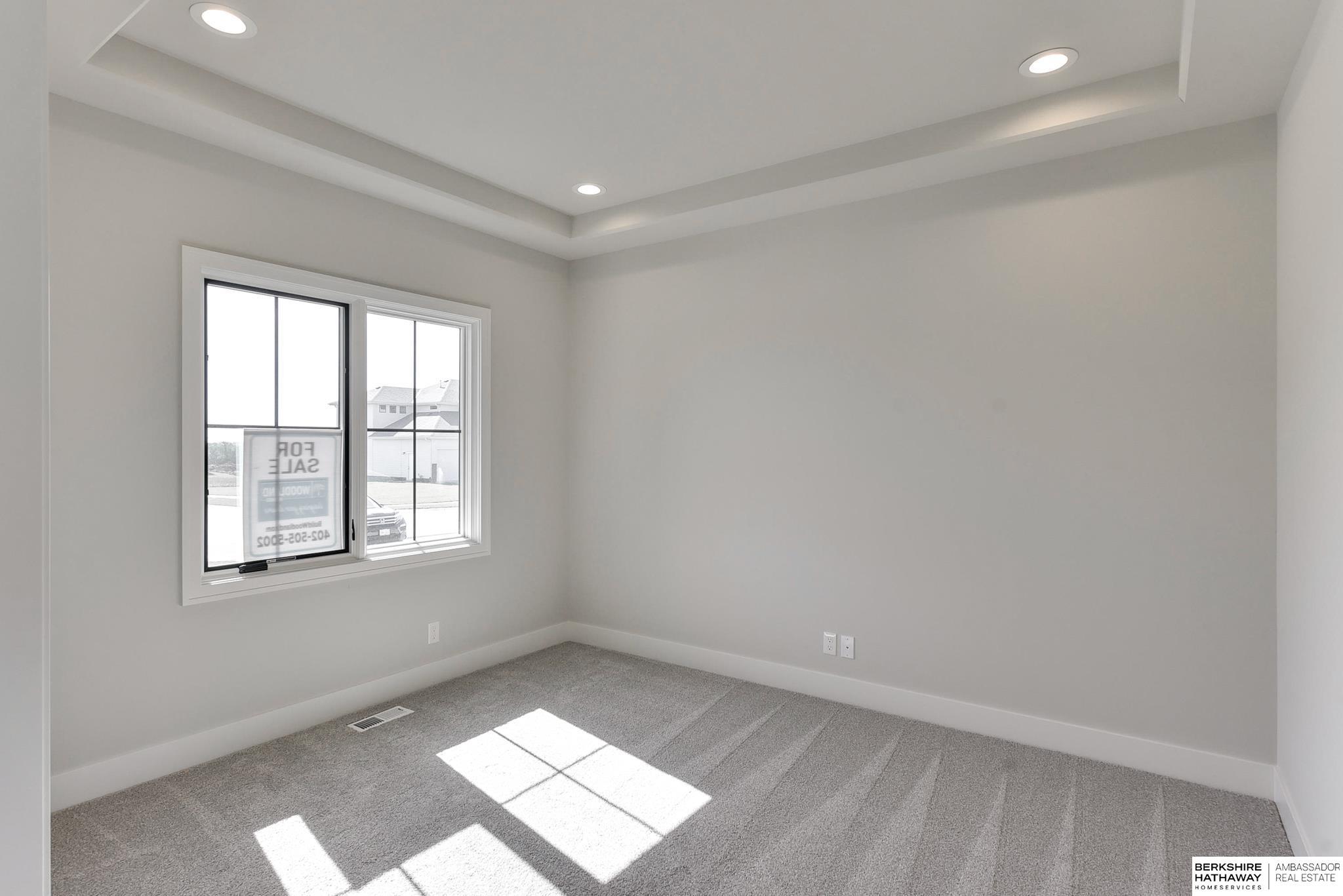Lake Homes Realty
1-866-525-346611356 n 170th
Bennington, NE 68007
$599,950
4 BEDS 4 BATHS
2,627 SQFT0.22 AC LOTResidential - Single Family




Bedrooms 4
Total Baths 4
Square Feet 2627
Acreage 0.224
Status PENDING
MLS # 22416221
County Douglas
More Info
Category Residential - Single Family
Status PENDING
Square Feet 2627
Acreage 0.224
MLS # 22416221
County Douglas
Woodland Homes Calvin. Main floor with hardwood floors, huge island, walk in pantry, Spacious home with open floor plan and huge windows. Upstairs a large primary suite with oversized bathroom and walk in closet. Numerous upgrades from appliances, to tile and carpet. Under counter and under toekick LED lighting.
Location not available
Exterior Features
- Style 2 Story
- Construction 2 Story
- Siding Stone, Wood, Wood Shingle
- Exterior Drain Tile, Patio, Porch, Sprinkler System
- Roof Composition
- Garage Yes
- Garage Description Attached
- Water Public Sewer, Public Water
- Sewer Public Sewer, Public Water
- Lot Dimensions 130 x 75
- Lot Description In Subdivision
Interior Features
- Appliances Dishwasher, Disposal, Microwave, Range - Cooktop + Oven
- Heating Forced Air
- Cooling Central Air
- Basement Yes
- Fireplaces 1
- Living Area 2,627 SQFT
- Year Built 2024
Neighborhood & Schools
- Subdivision Newport Vista
- School Disrict Bennington
- Elementary School Stratford
- Middle School Bennington
- High School Bennington
Financial Information
- Parcel ID 1838527970
Additional Services
Internet Service Providers
Listing Information
Listing Provided Courtesy of BHHS Ambassador Real Estate
IDX provided courtesy of Great Plains Regional MLS via Lake Homes Realty
Listing data is current as of 04/05/2025.


 All information is deemed reliable but not guaranteed accurate. Such Information being provided is for consumers' personal, non-commercial use and may not be used for any purpose other than to identify prospective properties consumers may be interested in purchasing.
All information is deemed reliable but not guaranteed accurate. Such Information being provided is for consumers' personal, non-commercial use and may not be used for any purpose other than to identify prospective properties consumers may be interested in purchasing.