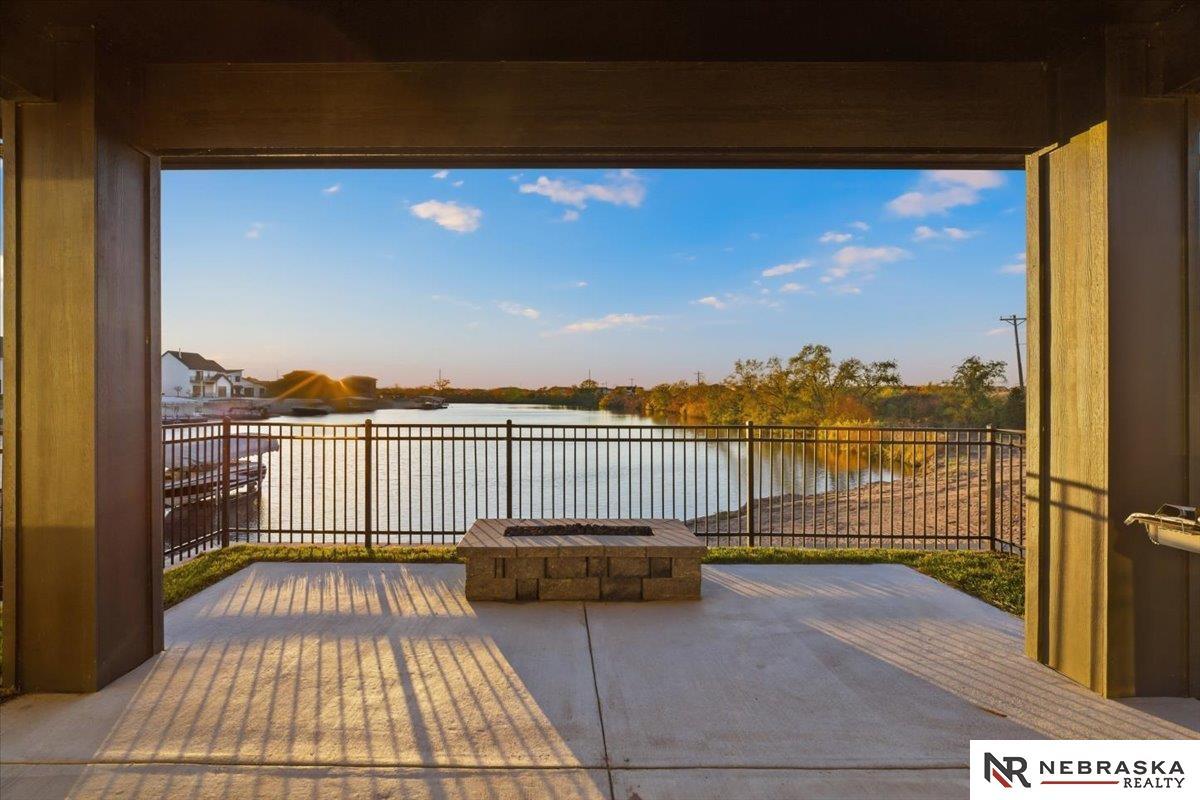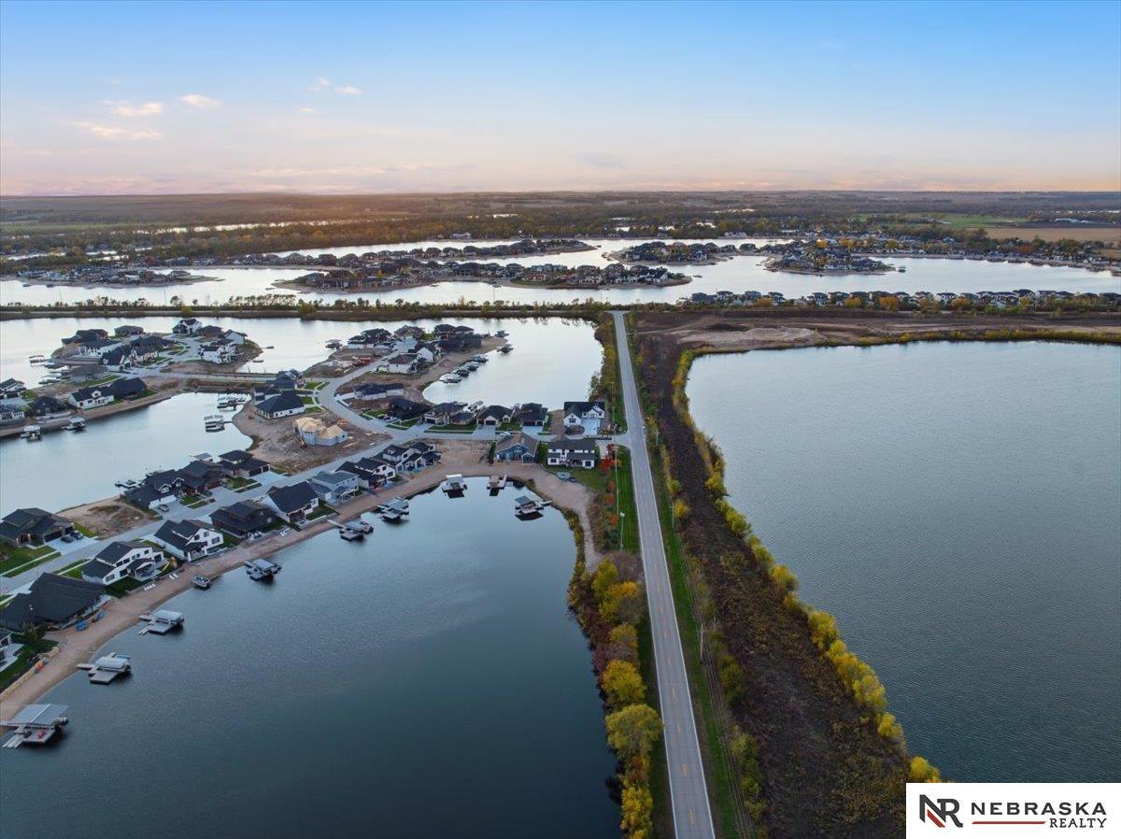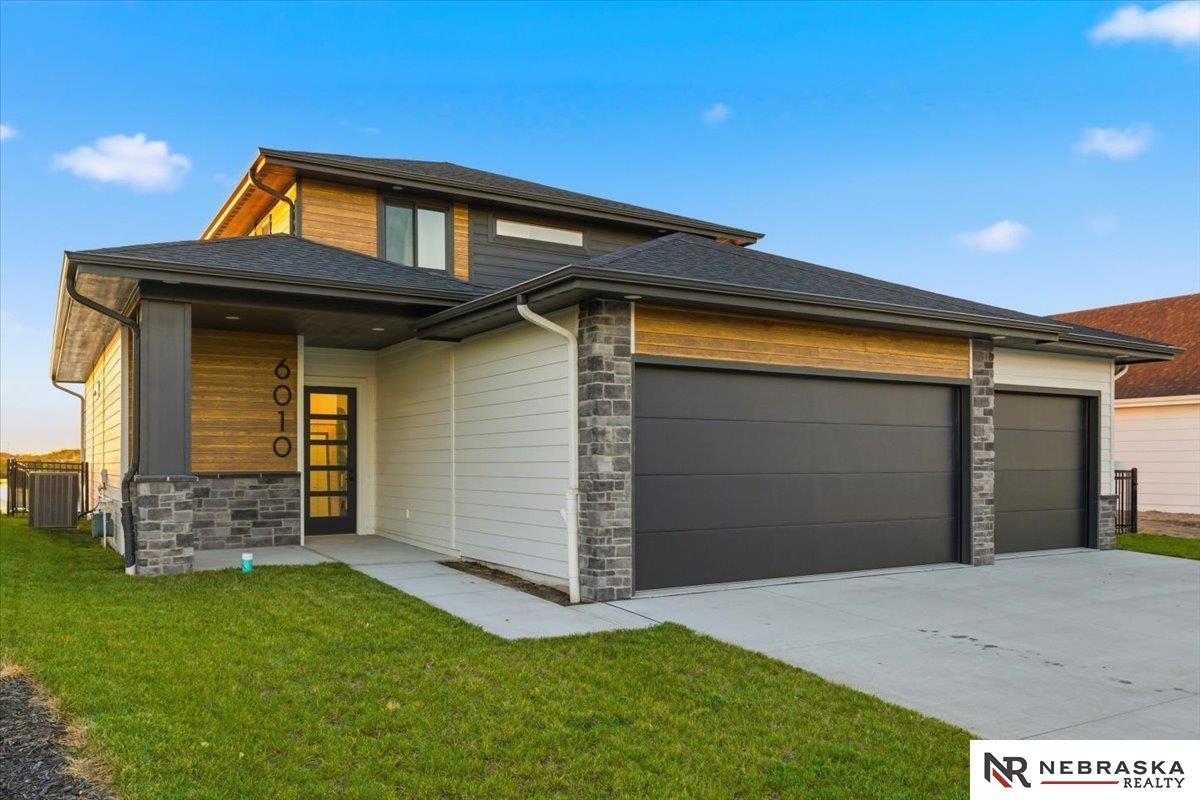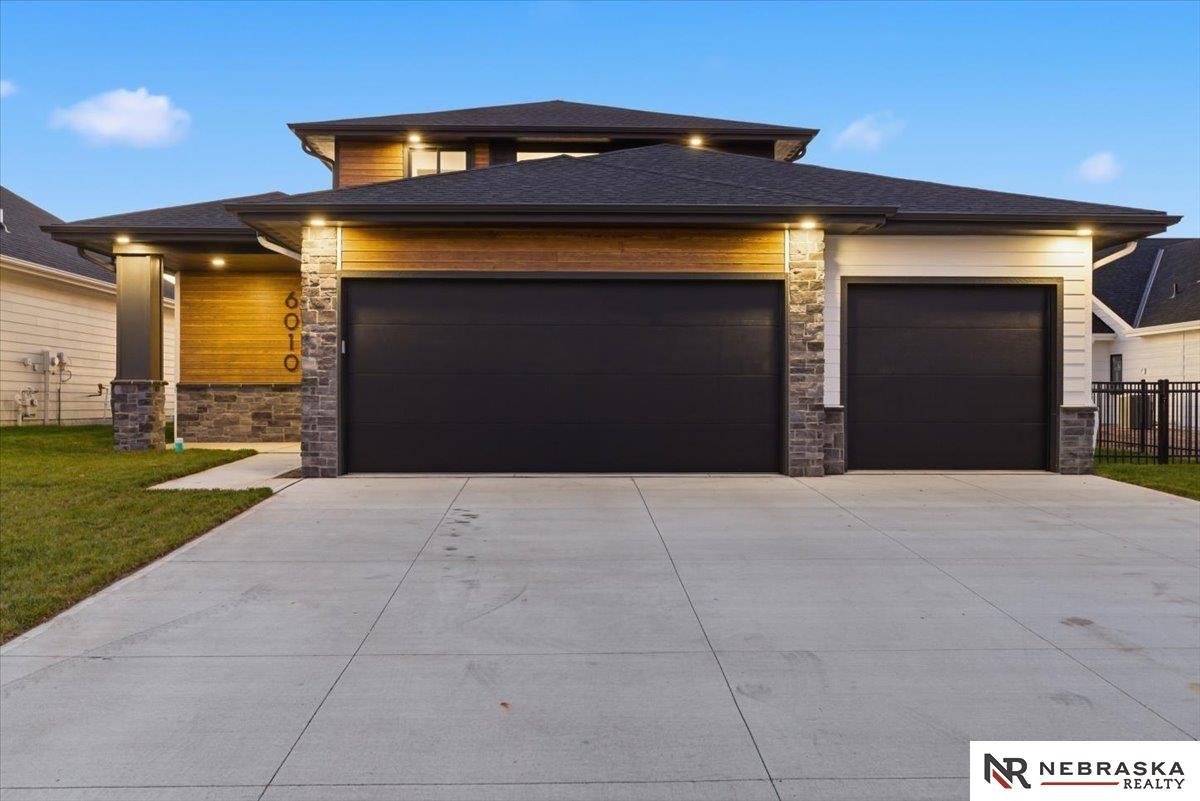Lake Homes Realty
1-866-525-34666010 n 285th
Valley, NE 68064
$769,000
3 BEDS 1.5 BATHS
2,340 SQFT0.15 AC LOTResidential - Single Family




Bedrooms 3
Total Baths 2
Full Baths 1
Square Feet 2340
Acreage 0.16
Status Active
MLS # 22531297
County Douglas
More Info
Category Residential - Single Family
Status Active
Square Feet 2340
Acreage 0.16
MLS # 22531297
County Douglas
Holidays are coming! What better gift than a lake house! Relax on your own private beach with over 60 feet of shoreline looking out at the beautiful sunset over the lake. Flatwater Lake allows boating, water skiing, tubing, wakeboarding and jet skiing. Hop on a kayak for a slower vibe or jump on your ATV to explore the nearby dog park, pickleball courts, city park and local tavern. This 1-year-new house has many upgrades such as Café appliances, a second oven and microwave in the pantry, electric vehicle outlet in garage, fireplace, fully fenced yard, gas fire pit, and a wet bar with mini fridge and ice maker. Low tax levy!
Location not available
Exterior Features
- Construction Single Family
- Exterior Sprinkler System, Lake Use
- Garage Yes
- Garage Description 3
- Water Public
- Sewer Public Sewer
- Lot Description Up to 1/4 Acre.
Interior Features
- Appliances Range, Refrigerator, Dishwasher, Disposal, Microwave
- Heating Natural Gas, Forced Air
- Cooling Central Air
- Living Area 2,340 SQFT
- Year Built 2024
Neighborhood & Schools
- Subdivision Flatwater Lake
- Elementary School Douglas County West
- Middle School Douglas County West
- High School Douglas County West
Financial Information
- Parcel ID 1040430002
Additional Services
Internet Service Providers
Listing Information
Listing Provided Courtesy of Nebraska Realty
IDX provided courtesy of Great Plains Regional MLS via Lake Homes Realty
Listing data is current as of 12/13/2025.


 All information is deemed reliable but not guaranteed accurate. Such Information being provided is for consumers' personal, non-commercial use and may not be used for any purpose other than to identify prospective properties consumers may be interested in purchasing.
All information is deemed reliable but not guaranteed accurate. Such Information being provided is for consumers' personal, non-commercial use and may not be used for any purpose other than to identify prospective properties consumers may be interested in purchasing.