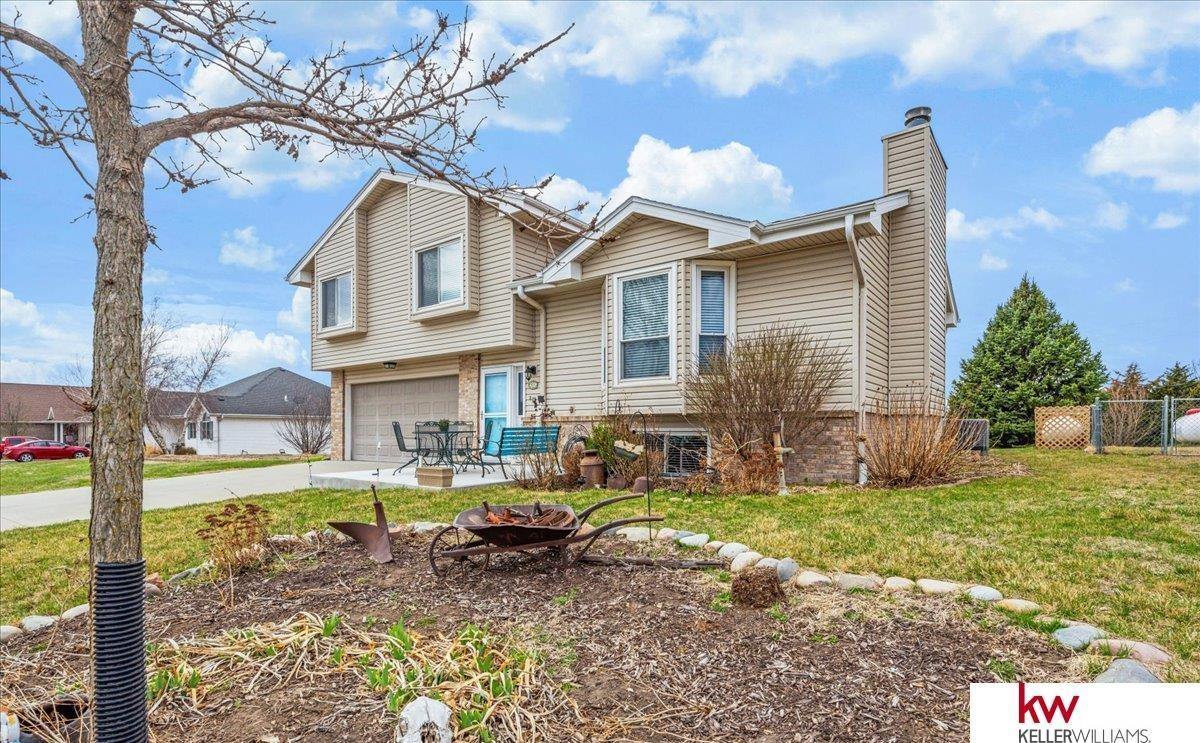Lake Homes Realty
1-866-525-34669714 rock creek
Plattsmouth, NE 68048
$330,000
3 BEDS 1-Full 1-Half 1-¾ BATHS
1,837 SQFT0.3 AC LOTResidential - Single Family




Bedrooms 3
Total Baths 3
Full Baths 1
Square Feet 1837
Acreage 0.3
Status ACTIVE
MLS # 22507503
County Cass
More Info
Category Residential - Single Family
Status ACTIVE
Square Feet 1837
Acreage 0.3
MLS # 22507503
County Cass
This charming multi-level home offers an inviting design with vaulted ceilings and an abundance of natural light. Cozy up to the wood-burning fireplace in the spacious Great room. Updates include paint, newer carpeting, LVP flooring, updates to the kitchen featuring additional cabinetry, granite counters, stylish backsplash, newer appliances. Other improvements include vinyl windows, furnace/air (2021), roof (2021). Always wanting an extra detached garage... This is it! A brand-new detached garage with a covered patio, providing lots of storage space & fantastic spot to relax. Enjoy a seamless flow between the main living areas, with the Great room opening up to the kitchen and a deck that overlooks a semi-private yard with no neighbors behind. The spacious primary suite comes complete with its own private bathroom, plus finished lower level. Garage includes workbench, B/I shelves & door to detached garage & yard. Walking distance to one of th best lake access lots to enjoy the lake!
Location not available
Exterior Features
- Style Multi-Level
- Construction Multi-Level
- Siding Brick/Other, Vinyl Siding
- Exterior Porch, Patio, Out Building, Lake Use, Covered Patio
- Roof Composition
- Garage Yes
- Garage Description Built-In
- Water Private Sewer, Private Water
- Sewer Private Sewer, Private Water
- Lot Dimensions 70 x 175
- Lot Description In Subdivision, Paved Road
Interior Features
- Appliances Dishwasher, Disposal, Dryer, Range - Cooktop + Oven, Refrigerator, Washer
- Heating Forced Air
- Cooling Central Air
- Basement Yes
- Fireplaces 1
- Living Area 1,837 SQFT
- Year Built 1995
Neighborhood & Schools
- Subdivision Beaver Lake
- School Disrict Conestoga/Murray
- Elementary School Conestoga
- Middle School Conestoga
- High School Conestoga
Financial Information
- Parcel ID 130083275
Additional Services
Internet Service Providers
Listing Information
Listing Provided Courtesy of Keller Williams Greater Omaha
IDX provided courtesy of Great Plains Regional MLS via Lake Homes Realty
Listing data is current as of 04/24/2025.


 All information is deemed reliable but not guaranteed accurate. Such Information being provided is for consumers' personal, non-commercial use and may not be used for any purpose other than to identify prospective properties consumers may be interested in purchasing.
All information is deemed reliable but not guaranteed accurate. Such Information being provided is for consumers' personal, non-commercial use and may not be used for any purpose other than to identify prospective properties consumers may be interested in purchasing.