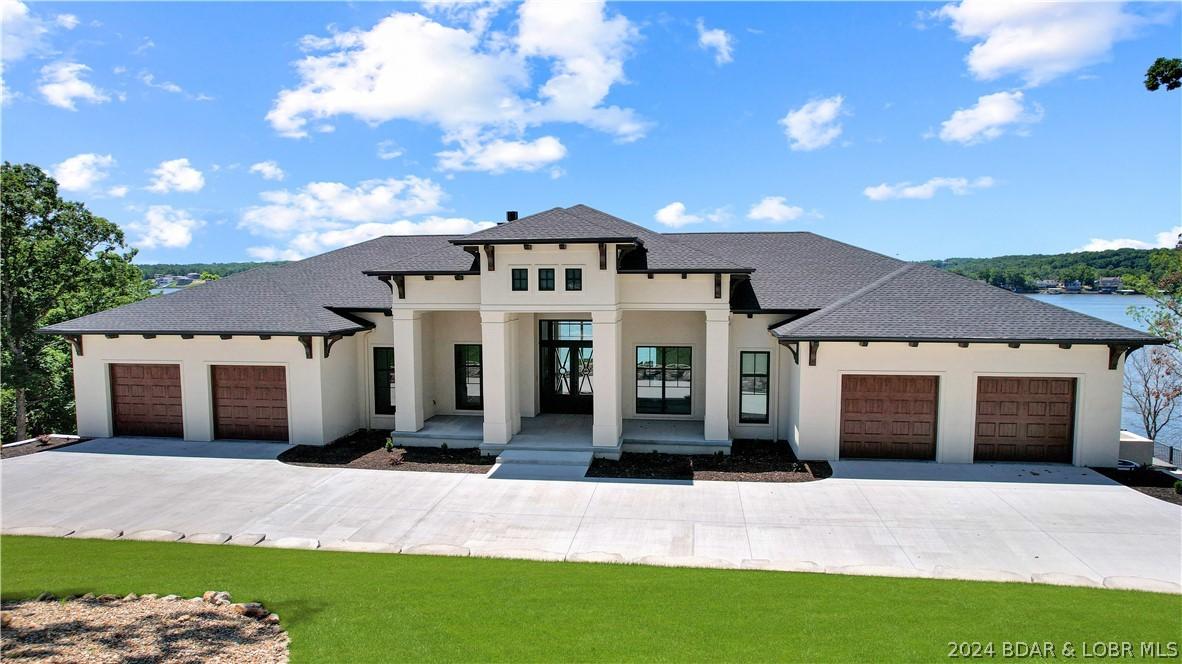163 forest trace
Sunrise Beach, MO 65079
$5,900,000
5 BEDS 6-Full 2-Half BATHS
1.32 AC LOTResidential - Detached

Bedrooms 5
Full Baths 6
Acreage 1.32
Status Off Market
MLS # 3564854
County Camden
More Info
Category Residential - Detached
Status Off Market
Acreage 1.32
MLS # 3564854
County Camden
Simply stunning are the only words that could describe this home's magnitude. We invite you to drive up and step into luxury. The kitchen features a custom cabinetry design, Thermador appliances, & coffee bar. Imagine waking up to the breathtaking views of the 21-mile marker in your master suite carefully crafted to include a walk-in tile shower, soaking tub at the window's edge, walk-in closet, and custom Lutron shades & lighting. Heading downstairs you will find a bar area with two beverage refrigerators, hand-selected granite, and lighting. Down the hall three lakeside bedroom suites and a fourth bunk bedroom suite for guests. Dual garages flank both sides of the circle driveway & an additional garage is tucked under the side of the home for ATVs. Stepping outside to the pool area is where the magic happens. The patio features a one-of-a-kind lap pool, hot tub, fire pit area & breathtaking views of Lake of the Ozarks. The property spans 396 ft of shoreline with a private beach area and custom landscaping that seamlessly leads you down to the water's edge. Experience Lake of the Ozarks' hottest property on the market this year with a private tour of this waterfront masterpiece.
Location not available
Exterior Features
- Style TwoStory
- Construction Single Family
- Siding Stucco
- Exterior ConcreteDriveway, HotTubSpa, Pool
- Garage Yes
- Garage Description 5
- Water CommunityCoop
- Sewer CommunityCoopSewer
- Lot Description LakeFront, Views
Interior Features
- Appliances Dryer, Dishwasher, Disposal, Microwave, Range, Refrigerator, WaterSoftenerOwned, Stove, WineCooler, Washer
- Heating Electric, ForcedAir
- Cooling CentralAir
- Basement Full,Finished,WalkOutAccess
- Fireplaces 2
- Year Built 2023
Neighborhood & Schools
- Subdivision Tallett Sub
Financial Information
- Parcel ID 08200420000001112000


 All information is deemed reliable but not guaranteed accurate. Such Information being provided is for consumers' personal, non-commercial use and may not be used for any purpose other than to identify prospective properties consumers may be interested in purchasing.
All information is deemed reliable but not guaranteed accurate. Such Information being provided is for consumers' personal, non-commercial use and may not be used for any purpose other than to identify prospective properties consumers may be interested in purchasing.