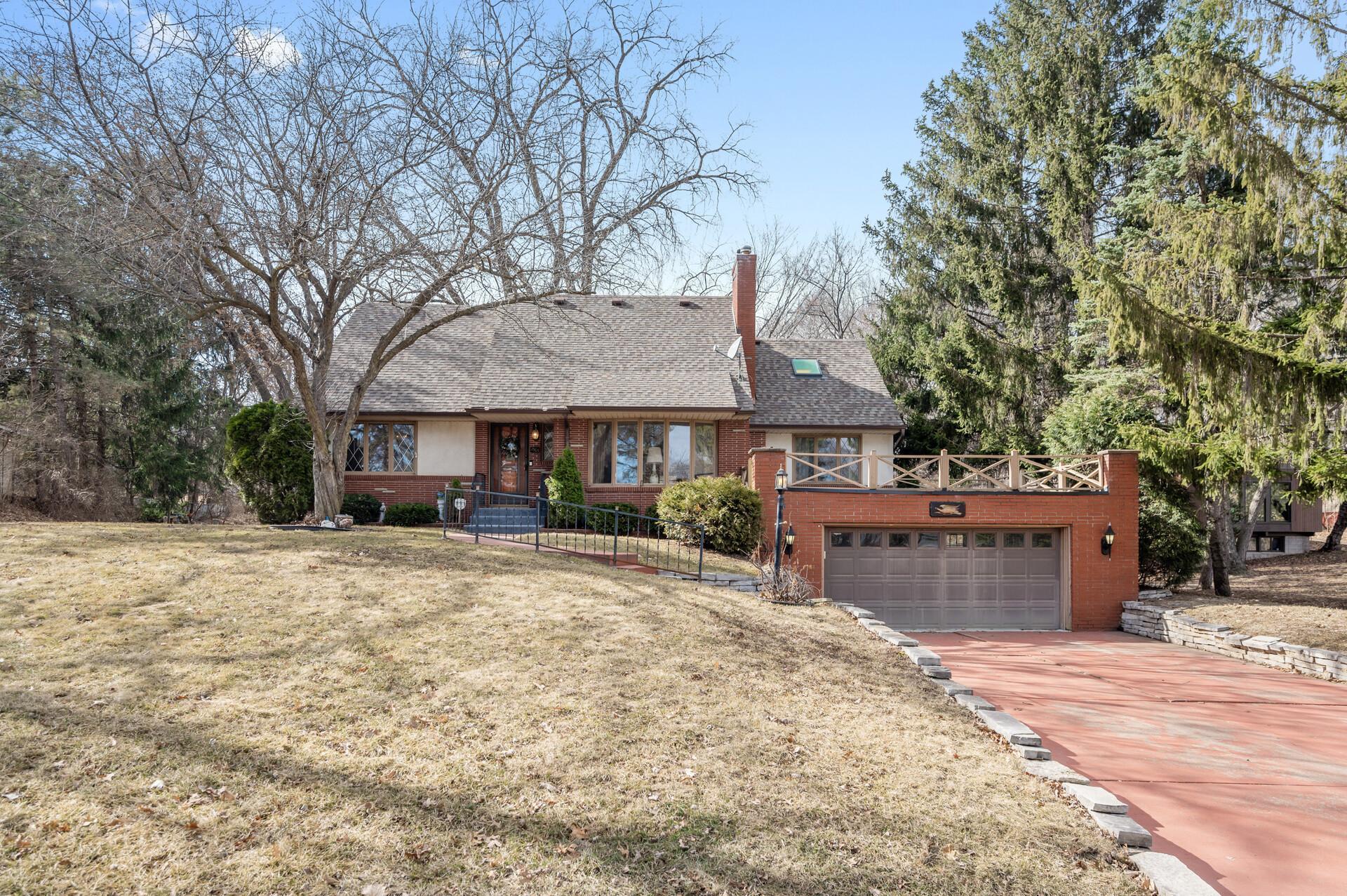Loading
New Listing
2905 lake boulevard
North Saint Paul, MN 55109
$439,900
4 BEDS 3 BATHS
2,650 SQFT0.58 AC LOTResidential - Single Family
New Listing




Bedrooms 4
Total Baths 3
Full Baths 1
Square Feet 2650
Acreage 0.59
Status Active
MLS # 6675258
County Ramsey
More Info
Category Residential - Single Family
Status Active
Square Feet 2650
Acreage 0.59
MLS # 6675258
County Ramsey
As you follow the tree-lined boulevards around Silver Lake, just across from Dorothy Park, this Lake Boulevard cottage is ready for someone new to call it "Home". The stained concrete drive lined with stacked stone retaining walls stands out from all the others and leads up to your three car heated and insulated garage (one stall is tandem) and a winding staircase and walk. The brick facade draws you in and once inside you are greeted by a large entry flanked by a formal living room and formal dining room. The formal dining space features a pass through to the kitchen and convenient French doors that close off the entryway when needed. The extra large eat-in kitchen has ample counterspace and cabinetry, great for prepping larger meals or a quick casual meal at the kitchen table. Through the hall is a convenient half bath and access to the cozy screen porch, deck and nature filled backyard. The more than half acre lot is flat and great for both activities and entertaining. Back inside, the main floor family room connects you to two secondary bedrooms. One bedroom offers a European style in-room sink, great closet built-ins, and a surprising way to access the upper level. Back into the heart of the home, the formal living room is great for warming up by the fireplace or reading a book by the large bay window. Upstairs there are two large bedrooms both with massive walk-in closets. One bedroom not only has access to the walk-through bath, but also to a flex room - great as an office, nursery, more closet space or whatever your heart may desire. It also features built-ins, a fun and funky fireplace, and a trapdoor down to the first floor bedroom! The lower level gives you even more living space along with a 3/4 bath and plenty of storage room in the utility room. With so many features and unique characteristics and just a bit of sweat equity and imagination, you are sure to turn this into your very own fairy-tale cottage.
Location not available
Exterior Features
- Construction Single Family Residence
- Siding Brick/Stone, Stucco
- Roof Asphalt
- Garage Yes
- Garage Description Attached Garage, Concrete, Heated Garage, Insulated Garage
- Water City Water/Connected
- Sewer City Sewer/Connected
- Lot Dimensions 95 x 231 x 142 x 276
- Lot Description Public Transit (w/in 6 blks), Irregular Lot, Tree Coverage - Medium
Interior Features
- Appliances Cooktop, Dishwasher, Dryer, Exhaust Fan, Refrigerator, Wall Oven, Washer
- Heating Forced Air
- Cooling None
- Basement Full, Partially Finished
- Fireplaces 1
- Fireplaces Description Living Room, Other
- Living Area 2,650 SQFT
- Year Built 1960
Neighborhood & Schools
- Subdivision Blees
Financial Information
- Parcel ID 012922130008
- Zoning Residential-Single Family
Additional Services
Internet Service Providers
Listing Information
Listing Provided Courtesy of Keller Williams Premier Realty - (651) 379-1500
| Listings provided courtesy of the Northstar MLS as distributed by MLS GRID. Information is deemed reliable but is not guaranteed by MLS GRID, and that the use of the MLS GRID Data may be subject to an end user license agreement prescribed by the Member Participant's applicable MLS if any and as amended from time to time. MLS GRID may, at its discretion, require use of other disclaimers as necessary to protect Member Participant, and/or their MLS from liability. Based on information submitted to the MLS GRID as of 04/05/2025 11:59:33 UTC. All data is obtained from various sources and may not have been verified by broker or MLS GRID. Supplied Open House Information is subject to change without notice. All information should be independently reviewed and verified for accuracy. Properties may or may not be listed by the office/agent presenting the information. The data relating to real estate for sale on this web site comes in part from the Broker Reciprocity℠ Program of the Regional Multiple Listing Service of Minnesota, Inc. Real estate listings held by brokerage firms other than Lake Homes Realty are marked with the Broker Reciprocity℠ logo or the Broker Reciprocity℠ thumbnail logo (little black house) and detailed information about them includes the name of the listing brokers. Copyright 2025 Regional Multiple Listing Service of Minnesota, Inc. All rights reserved. By searching Northstar MLS listings you agree to the Northstar MLS End User License Agreement. |
Listing data is current as of 04/05/2025.


 All information is deemed reliable but not guaranteed accurate. Such Information being provided is for consumers' personal, non-commercial use and may not be used for any purpose other than to identify prospective properties consumers may be interested in purchasing.
All information is deemed reliable but not guaranteed accurate. Such Information being provided is for consumers' personal, non-commercial use and may not be used for any purpose other than to identify prospective properties consumers may be interested in purchasing.