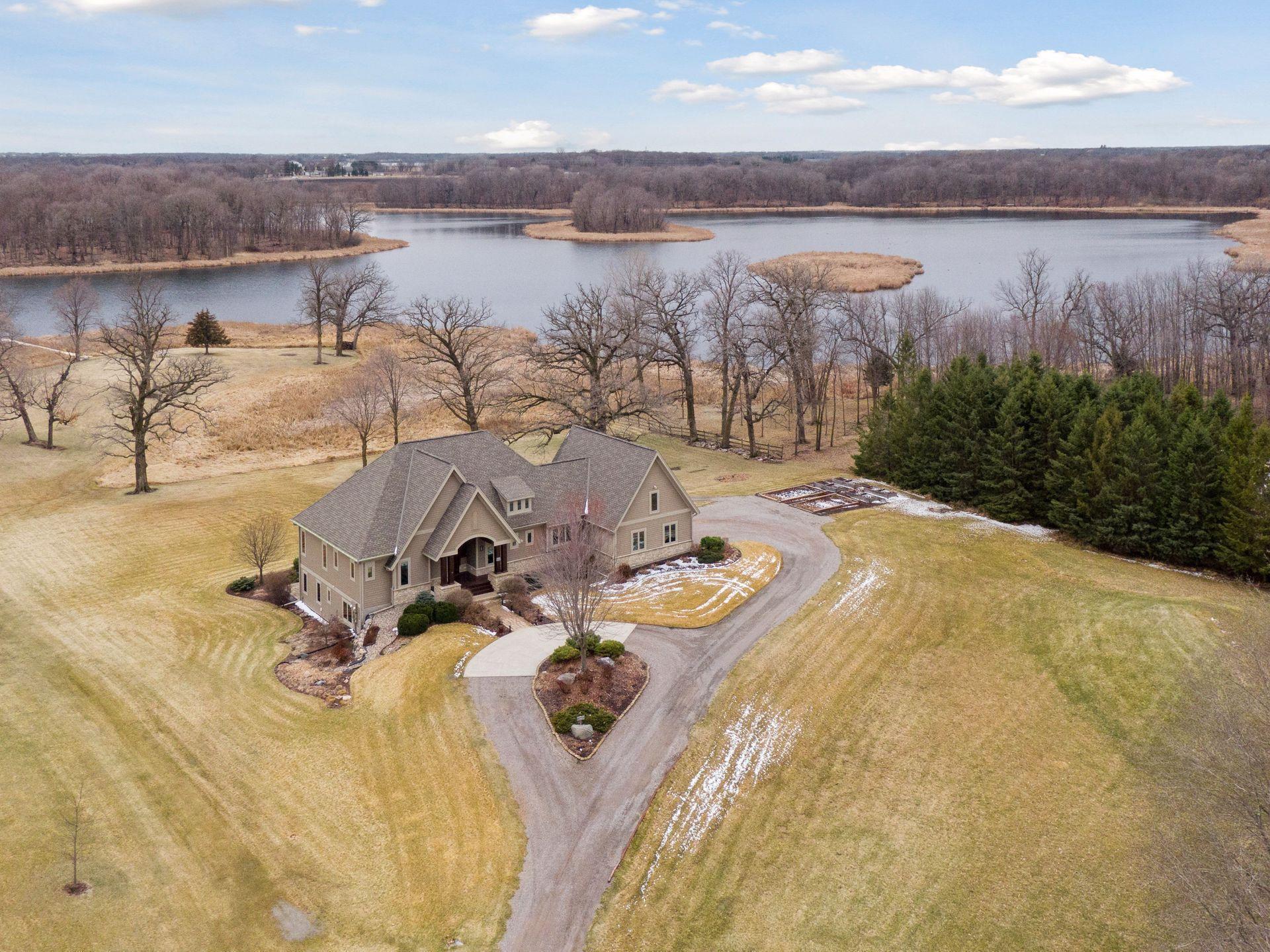Loading
Waterfront
11075 oak shore trail
Watertown Twp, MN 55328
$1,595,000
4 BEDS 4 BATHS
4,552 SQFT4.61 AC LOTResidential - Single Family
Waterfront




Bedrooms 4
Total Baths 4
Full Baths 1
Square Feet 4552
Acreage 4.61
Status Pending
MLS # 6695511
County Carver
More Info
Category Residential - Single Family
Status Pending
Square Feet 4552
Acreage 4.61
MLS # 6695511
County Carver
Welcome to Oak Lake Estates – Where luxury meets nature on a private 4.6-acre lakefront estate. Nestled in a peaceful and secluded location, this impeccably maintained custom home offers breathtaking lake views and exceptional craftsmanship by Stonewood Custom Homes. Situated on approximately 280 feet of shoreline along Oak Lake, this one-of-a-kind property delivers the privacy of country estate living with the convenience of being just 30 minutes outside the metro area.
Designed for main-level living, the home is thoughtfully laid out for both comfort and functionality. The chef’s kitchen is a culinary dream, featuring professional-grade appliances, a walk-in pantry, double ovens, and a wine cooler—perfect for both cooking and entertaining. The luxurious primary suite offers a spa-like ensuite, with separate bathroom vanities, separate toilet rooms, heated bathroom floors, and an impressive walk-in closet finished with custom built-ins.
The walk-out lower level is an entertainer’s paradise, complete with a game area (pool table negotiable), a bar/wet bar, a family room, and three additional spacious bedrooms (4th bedroom currently being used as an office). Step outside to your private oasis, where panoramic lake views await. Enjoy a private boat dock (dock included), professional landscaping, ipe decking, and a firepit—ideal for savoring the stunning sunrises over Oak Lake.
Storage? We've got you covered! The lower level features a 36’ x 24’ Spancrete garage, perfect for storing yard toys or up to two additional cars. Above the main level garage, find extra BONUS storage space with easy access via a ladder pull system. Additionally, there’s another storage room along the lower level, near the lower garage entrance.
Experience year-round comfort with a geothermal system providing energy-efficient heating and cooling. The home also includes a generator, wired for immediate use, offering peace of mind in any situation. The garage is fully insulated and ready for furnace installation, and there is the potential to add an elevator for future convenience and accessibility.
Outdoor enthusiasts will appreciate the direct access to the Luce Line Trail, while golfers will love the proximity to four premiere courses just minutes away. This rare opportunity offers the perfect blend of privacy, luxury, and thoughtful design in an idyllic setting. Don't miss out—this exceptional property is ready to welcome you home.
Location not available
Exterior Features
- Construction Single Family Residence
- Siding Brick/Stone, Fiber Cement
- Roof Age 8 Years or Less, Asphalt, Pitched
- Garage Yes
- Garage Description Attached Garage, Gravel, Concrete, Floor Drain, Garage Door Opener, Guest Parking, Insulated Garage, Multiple Garages, Storage, Tuckunder Garage
- Water Private, Well
- Sewer Holding Tank, Mound Septic, Private Sewer, Septic System Compliant - Yes
- Lot Dimensions 250 x 810 x 278 x 785
- Lot Description Accessible Shoreline, Corner Lot, Many Trees
Interior Features
- Appliances Dishwasher, Disposal, Double Oven, Dryer, Exhaust Fan, Freezer, Gas Water Heater, Water Filtration System, Microwave, Range, Refrigerator, Stainless Steel Appliances, Washer, Water Softener Owned, Wine Cooler
- Heating Forced Air, Fireplace(s), Geothermal, Radiant Floor
- Cooling Central Air, Geothermal
- Basement Daylight/Lookout Windows, Drain Tiled, 8 ft+ Pour, Egress Window(s), Finished, Full, Storage Space, Sump Pump, Tile Shower, Walkout
- Fireplaces 1
- Fireplaces Description Gas, Living Room
- Living Area 4,552 SQFT
- Year Built 2011
Neighborhood & Schools
- Subdivision Oak Lake Estates
Financial Information
- Parcel ID 103400010
- Zoning Residential-Single Family
Additional Services
Internet Service Providers
Listing Information
Listing Provided Courtesy of Tradition Property Group - (612) 986-4113
| Listings provided courtesy of the Northstar MLS as distributed by MLS GRID. Information is deemed reliable but is not guaranteed by MLS GRID, and that the use of the MLS GRID Data may be subject to an end user license agreement prescribed by the Member Participant's applicable MLS if any and as amended from time to time. MLS GRID may, at its discretion, require use of other disclaimers as necessary to protect Member Participant, and/or their MLS from liability. Based on information submitted to the MLS GRID as of 04/25/2025 12:04:25 UTC. All data is obtained from various sources and may not have been verified by broker or MLS GRID. Supplied Open House Information is subject to change without notice. All information should be independently reviewed and verified for accuracy. Properties may or may not be listed by the office/agent presenting the information. The data relating to real estate for sale on this web site comes in part from the Broker Reciprocity℠ Program of the Regional Multiple Listing Service of Minnesota, Inc. Real estate listings held by brokerage firms other than Lake Homes Realty are marked with the Broker Reciprocity℠ logo or the Broker Reciprocity℠ thumbnail logo (little black house) and detailed information about them includes the name of the listing brokers. Copyright 2025 Regional Multiple Listing Service of Minnesota, Inc. All rights reserved. By searching Northstar MLS listings you agree to the Northstar MLS End User License Agreement. |
Listing data is current as of 04/25/2025.


 All information is deemed reliable but not guaranteed accurate. Such Information being provided is for consumers' personal, non-commercial use and may not be used for any purpose other than to identify prospective properties consumers may be interested in purchasing.
All information is deemed reliable but not guaranteed accurate. Such Information being provided is for consumers' personal, non-commercial use and may not be used for any purpose other than to identify prospective properties consumers may be interested in purchasing.