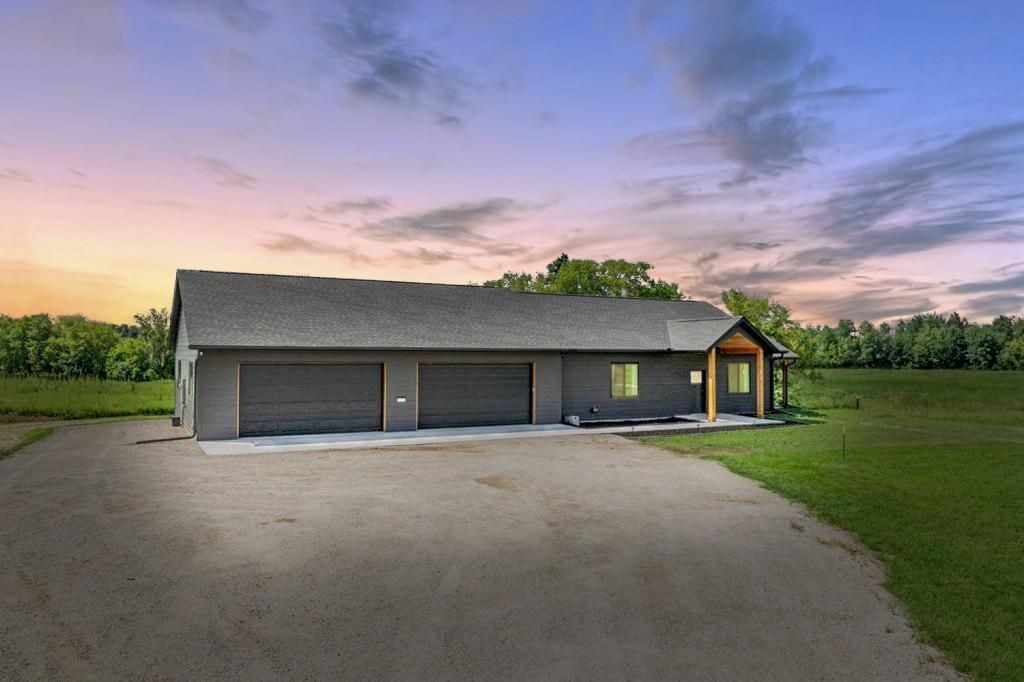2873 317th ave ne
Cambridge, MN 55008
$399,000
2 BEDS 1-Full BATH
2.3 AC LOTResidential - Single Family

Bedrooms 2
Total Baths 2
Full Baths 1
Acreage 2.31
Status Off Market
MLS # 6615251
County Isanti
More Info
Category Residential - Single Family
Status Off Market
Acreage 2.31
MLS # 6615251
County Isanti
There's No Place Like Home! Incredible opportunity to own this unique, newly constructed home on over 2 acres with beautiful views of Fannie Lake! Every detail has been meticulously thought through, offering the perfect blend of high-end finishes with easy living in mind. The beautiful kitchen features custom, on site painted cabinetry equipped with soft-close roll-out trays, hidden trash bin, and a unique spice rack. Quartz countertops and sleek black stainless appliances complete the space, designed for both style and functionality. Enjoy a reverse osmosis system for the tap water and convenient pot filler. The open concept living space, characterized by high ceilings amplifies natural light to fill the room, creating an airy and vibrant atmosphere. For added ambiance, cozy up by the electric fireplace or set the mood with the convenient halo lights featuring a soothing night light mode. The garage is a true dream, featuring 16x8' doors, 10' ceilings, full insulation, heating, a floor drain, and a hot/cold spigot. It even includes a future car charging port, making it perfect for any auto enthusiast. Curb appeal is unmatched with stunning black Anderson windows, LP siding, and front and back porches accentuated by tongue and groove pine soffits and cedar columns. Summers on Fannie Lake are just a short drive away with a convenient boat launch nearby, ensuring endless fun and relaxation. This home is truly a one-of-a-kind gem located in the most picturesque setting. You have to be sure to check this one out!
Location not available
Exterior Features
- Construction Single Family Residence
- Siding Fiber Cement
- Roof Age 8 Years or Less
- Garage Yes
- Garage Description Attached Garage, Gravel, Electric, Floor Drain, Garage Door Opener, Heated Garage, Insulated Garage
- Water Well
- Sewer Private Sewer
- Lot Dimensions 100x840x181x871
- Lot Description Tree Coverage - Medium
Interior Features
- Appliances Air-To-Air Exchanger, Dishwasher, Dryer, Humidifier, Microwave, Range, Refrigerator, Stainless Steel Appliances, Washer
- Heating Forced Air
- Cooling Central Air
- Basement None
- Fireplaces Description Electric
- Year Built 2023
Financial Information
- Parcel ID 051520050
- Zoning Residential-Single Family


 All information is deemed reliable but not guaranteed accurate. Such Information being provided is for consumers' personal, non-commercial use and may not be used for any purpose other than to identify prospective properties consumers may be interested in purchasing.
All information is deemed reliable but not guaranteed accurate. Such Information being provided is for consumers' personal, non-commercial use and may not be used for any purpose other than to identify prospective properties consumers may be interested in purchasing.