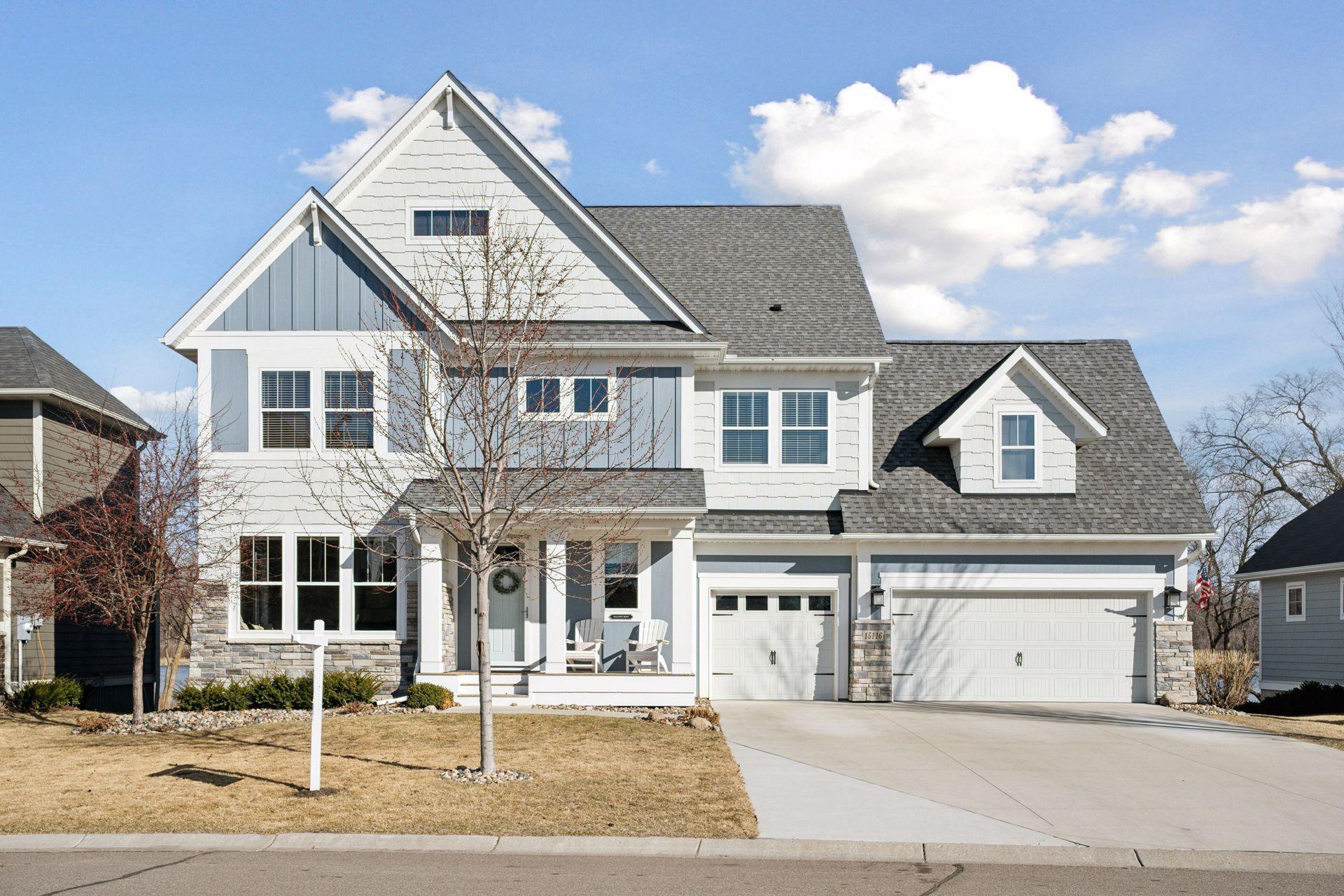Lake Homes Realty
1-866-525-3466Waterfront
15116 50th street ne
Saint Michael, MN 55376
$974,900
5 BEDS 5 BATHS
4,279 SQFT0.51 AC LOTResidential - Single Family
Waterfront




Bedrooms 5
Total Baths 5
Full Baths 3
Square Feet 4279
Acreage 0.52
Status Pending
MLS # 6656585
County Wright
More Info
Category Residential - Single Family
Status Pending
Square Feet 4279
Acreage 0.52
MLS # 6656585
County Wright
This exquisite home checks all the boxes! Nestled on a private cul-de-sac in highly sought after Tributary Crossing. 1/2-acre lot offering a breathtaking setting backed to Foster Lake in St. Michael. Fantastic neighborhood amenities with deeded, association access to enjoy a lifetime of unforgettable memories on the neighborhood fishing dock, canoeing, kayaking, walking trails, community play park and swimming pool. Meticulous craftsmanship presented in this 2018 built, Robert Thomas Homes with an exceptionally cozy; yet luxurious, stylish design. Long list of custom features throughout. Open-concept w/ two story, vaulted great room features dark walnut beams and floor to ceiling, stone fireplace. Thoughtful mix of white woodwork, cabinetry and doors highlighted by beautiful natural wood accents. Gourmet kitchen with an oversized island, quartz countertops, and a huge walk-in pantry. Bonus nook off the kitchen and spacious informal dining areas. The upper level features a dreamy primary suite with its own lake views, elegant bath, and walk-in closet. Room for all w/ 4 spacious bedrooms on the upper level including 2nd and 3rd bedrooms that share their own Jack-n-Jill bathroom. The 4th bed up is very special and offers a fabulous guest suite option with its own private bath, walk-in closet. OTHER standout features include a large mudroom w/ lockers and walk-in closet. 2nd level loft area and convenient upper laundry with a ton of cabinetry and storage. Enjoy all seasons in the screened porch and deck emphasized by amazing lake views and overlooking a serene, backyard retreat. The lower level is an entertainment retreat with custom built-ins, shelving, 2nd gas fireplace, 5th bedroom, future bar space and walk-out to the amazing, private patio. Other standout upgrades: Invisible pet fence, surround sound speakers on main. Don’t miss this highly-sought after neighborhood with short drive to nearby Fox Hollow Golf Course in St. Michael and Elk River schools. Timeless elegance and a rare opportunity home offering a perfect home setting, amazing lot, location, and ton of outdoor fun to be had in your own backyard! Elk River Schools OR options to enroll in STMA w-current neighborhood bus options. Don’t miss it!
Location not available
Exterior Features
- Construction Single Family Residence
- Siding Brick/Stone, Engineered Wood
- Roof Age 8 Years or Less, Asphalt
- Garage Yes
- Garage Description Attached Garage, Asphalt, Garage Door Opener, Other
- Water City Water/Connected
- Sewer City Sewer/Connected
- Lot Dimensions 67 x 87 x 306 x 75 x 243
- Lot Description Irregular Lot, Tree Coverage - Light, Tree Coverage - Medium
Interior Features
- Appliances Air-To-Air Exchanger, Cooktop, Dishwasher, Disposal, Dryer, Exhaust Fan, Humidifier, Microwave, Refrigerator, Stainless Steel Appliances, Wall Oven, Washer, Water Softener Owned
- Heating Forced Air
- Cooling Central Air
- Basement Daylight/Lookout Windows, Drain Tiled, Drainage System, Finished, Full, Concrete, Storage Space, Sump Pump, Walkout
- Fireplaces 1
- Fireplaces Description Family Room, Gas, Living Room, Stone
- Living Area 4,279 SQFT
- Year Built 2018
Neighborhood & Schools
- Subdivision Tributary Crossing
Financial Information
- Parcel ID 114340001140
- Zoning Residential-Single Family
Additional Services
Internet Service Providers
Listing Information
Listing Provided Courtesy of RE/MAX Advantage Plus - (952) 226-7700
| Listings provided courtesy of the Northstar MLS as distributed by MLS GRID. Information is deemed reliable but is not guaranteed by MLS GRID, and that the use of the MLS GRID Data may be subject to an end user license agreement prescribed by the Member Participant's applicable MLS if any and as amended from time to time. MLS GRID may, at its discretion, require use of other disclaimers as necessary to protect Member Participant, and/or their MLS from liability. Based on information submitted to the MLS GRID as of 04/05/2025 11:59:33 UTC. All data is obtained from various sources and may not have been verified by broker or MLS GRID. Supplied Open House Information is subject to change without notice. All information should be independently reviewed and verified for accuracy. Properties may or may not be listed by the office/agent presenting the information. The data relating to real estate for sale on this web site comes in part from the Broker Reciprocity℠ Program of the Regional Multiple Listing Service of Minnesota, Inc. Real estate listings held by brokerage firms other than Lake Homes Realty are marked with the Broker Reciprocity℠ logo or the Broker Reciprocity℠ thumbnail logo (little black house) and detailed information about them includes the name of the listing brokers. Copyright 2025 Regional Multiple Listing Service of Minnesota, Inc. All rights reserved. By searching Northstar MLS listings you agree to the Northstar MLS End User License Agreement. |
Listing data is current as of 04/05/2025.


 All information is deemed reliable but not guaranteed accurate. Such Information being provided is for consumers' personal, non-commercial use and may not be used for any purpose other than to identify prospective properties consumers may be interested in purchasing.
All information is deemed reliable but not guaranteed accurate. Such Information being provided is for consumers' personal, non-commercial use and may not be used for any purpose other than to identify prospective properties consumers may be interested in purchasing.