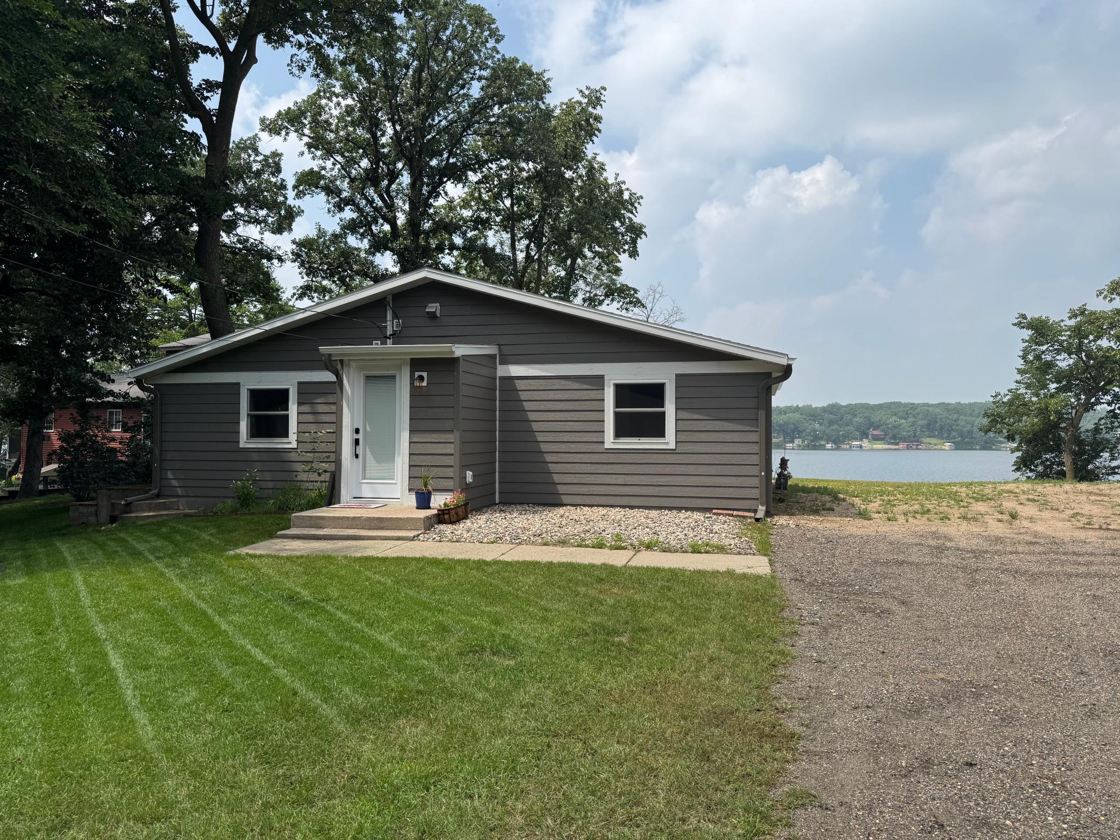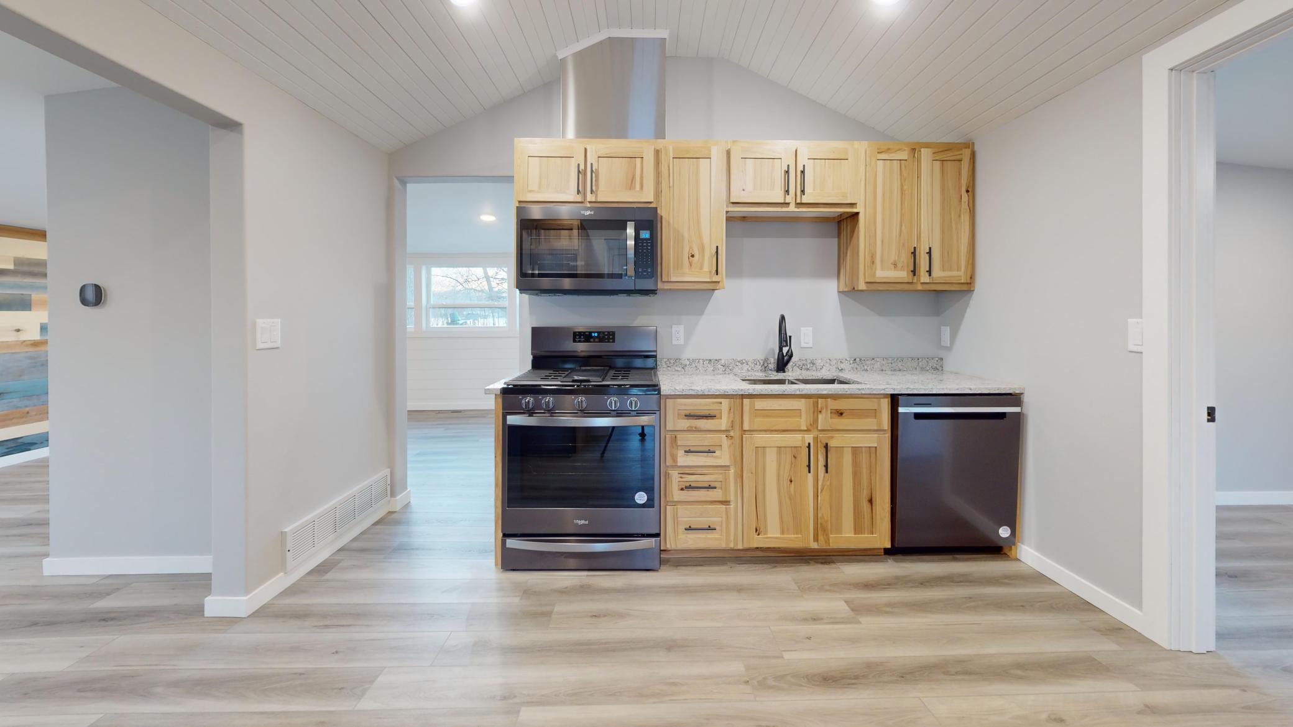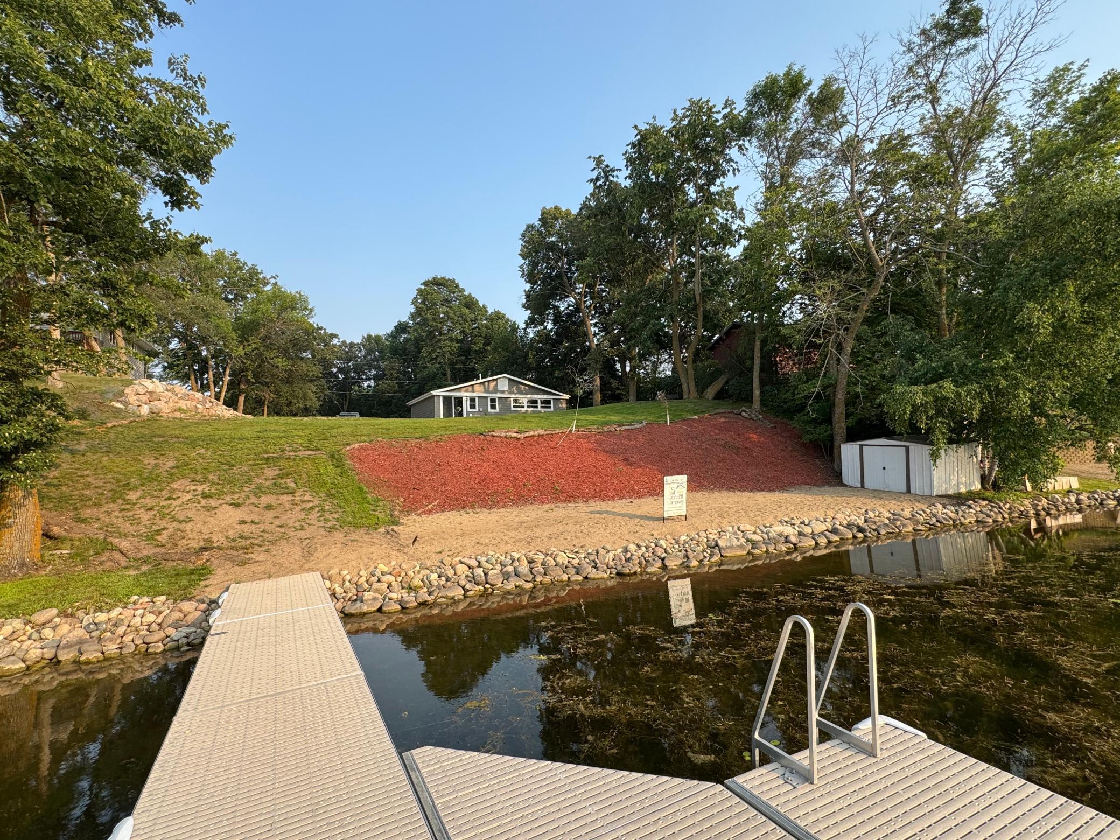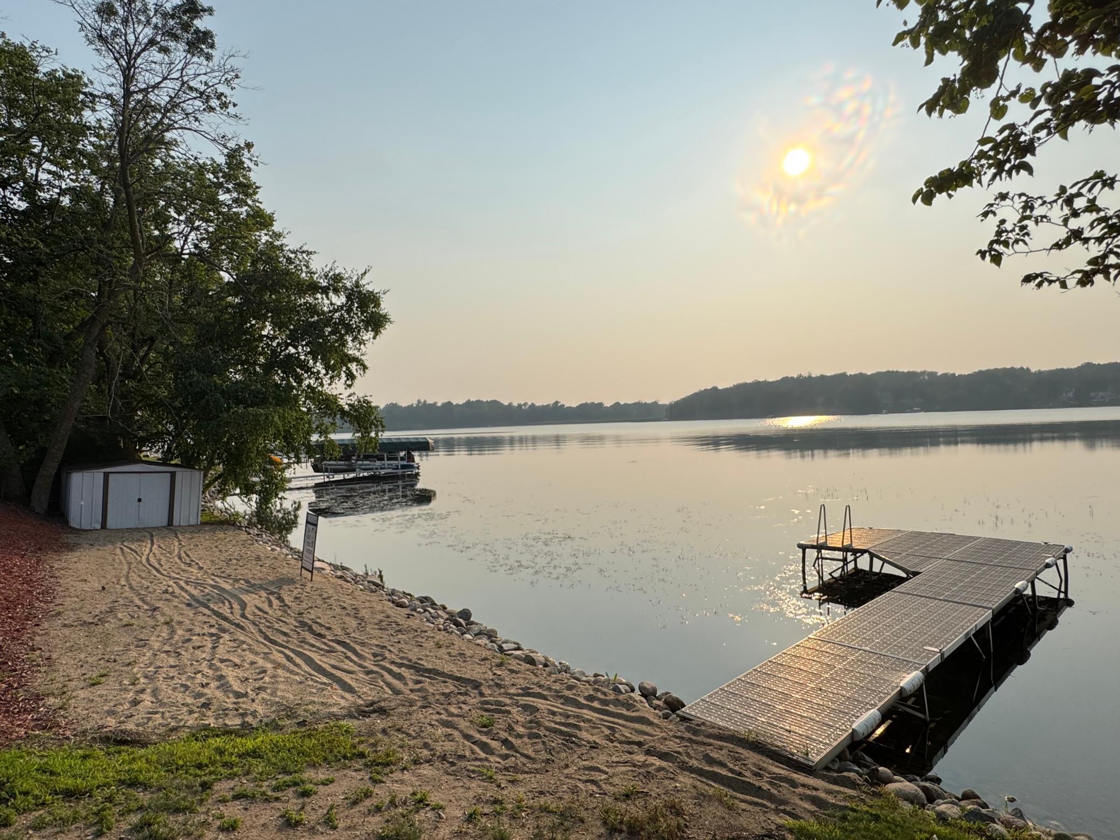Loading
Waterfront
15216 e munson drive
Detroit Lakes, MN 56501
$485,000
2 BEDS 1 BATH
828 SQFT0.36 AC LOTResidential - Single Family
Waterfront




Bedrooms 2
Total Baths 1
Full Baths 1
Square Feet 828
Acreage 0.36
Status Active
MLS # 6794235
County Becker
More Info
Category Residential - Single Family
Status Active
Square Feet 828
Acreage 0.36
MLS # 6794235
County Becker
100 ft of frontage on Munson Lake! West-facing views, and a completely renovated cabin (inside and out) with a permit for a 30x40 garage! New septic! Request a complete list of updates.
As you enter, you're greeted by an inviting atmosphere that flows seamlessly through the open-concept layout. Walking through the entrance with convenient storage, the heart of this home is the stunning kitchen, featuring vaulted ceilings and black stainless-steel appliances. These include a plumbed refrigerator and a modern gas range, complemented by a custom vented microwave hood, which enhances the warm, natural beauty of the hickory cabinets. Quartz countertops add a touch of luxury while providing ample space for meal preparation and casual dining.
The living and dining areas are bathed in natural light, thanks to expansive windows that frame a picturesque West/ NW view over Munson Lake. Vaulted ceilings in select areas create an airy ambiance, enhancing the sense of spaciousness throughout the home. Rich, wood-look LVP flooring unifies the space, offering both durability and aesthetic appeal.
Retreat to the tranquil primary bedroom, a generous 130 sq. ft. sanctuary perfect for relaxation and rejuvenation. The second bedroom offers versatile space that can be used as a guest room, home office, or personal workout area.
The bathroom showcases a blend of style and practicality, with a quartz top vanity, elegant fixtures, and a custom tile shower with a quartz bench. Every detail has been carefully considered to create a space that is both functional and visually appealing.
Energy-efficient LED lighting and updated systems, such as the HE Bryant Furnace and Tankless gas water heater, ensure comfort while minimizing environmental impact. New wiring/plumbing, and spray foam insulation.
Whether you're seeking a lake getaway or considering a vacation investment property, this charming lakefront residence has plenty of upside. It comes with a permit for a 30x40 garage build with a 75 ft setback variance from the ordinary high-water mark at the lake. The building pad is prepped and ready for you to break ground. If you desire more living space, a loft can be easily incorporated into your garage build.
The landscape is also ready for your personal touch. The heavy lifting has already been completed for you. Seventy-five truckloads were excavated to allow for the garage building pad, create a gentler slope to the lake, and construct an expansive 100+ ft boulder wall on the North property line. New septic system installed in Fall 2024 and recently certified.
Don't miss the chance to make this dream a reality – schedule your viewing today and step into the future you've always envisioned.
Seller is a licensed Real Estate Agent.
Location not available
Exterior Features
- Construction Single Family Residence
- Siding Engineered Wood
- Exterior Storage Shed
- Roof Age 8 Years or Less, Asphalt, Pitched
- Garage No
- Garage Description Driveway - Other Surface
- Water Private, Sand Point, Well
- Sewer Holding Tank, Private Sewer, Septic System Compliant - Yes
- Lot Dimensions 100 x 157
- Lot Description Many Trees
Interior Features
- Appliances Dishwasher, ENERGY STAR Qualified Appliances, Exhaust Fan, Water Filtration System, Microwave, Range, Refrigerator, Stainless Steel Appliances, Water Softener Owned
- Heating Forced Air
- Cooling Central Air
- Basement Crawl Space, Partial
- Fireplaces Description Circulating, Electric Log, Electric, Free Standing, Living Room, Other
- Living Area 828 SQFT
- Year Built 1950
Neighborhood & Schools
- Subdivision R S Duttons Sub
Financial Information
- Parcel ID 191152000
- Zoning Shoreline,Residential-Single Family
Additional Services
Internet Service Providers
Listing Information
Listing Provided Courtesy of The Real Estate Company of Detroit Lakes - (218) 844-8008
| Listings provided courtesy of the Northstar MLS as distributed by MLS GRID. Information is deemed reliable but is not guaranteed by MLS GRID, and that the use of the MLS GRID Data may be subject to an end user license agreement prescribed by the Member Participant's applicable MLS if any and as amended from time to time. MLS GRID may, at its discretion, require use of other disclaimers as necessary to protect Member Participant, and/or their MLS from liability. Based on information submitted to the MLS GRID as of 12/13/2025 04:23:33 UTC. All data is obtained from various sources and may not have been verified by broker or MLS GRID. Supplied Open House Information is subject to change without notice. All information should be independently reviewed and verified for accuracy. Properties may or may not be listed by the office/agent presenting the information. The data relating to real estate for sale on this web site comes in part from the Broker Reciprocity℠ Program of the Regional Multiple Listing Service of Minnesota, Inc. Real estate listings held by brokerage firms other than Lake Homes Realty are marked with the Broker Reciprocity℠ logo or the Broker Reciprocity℠ thumbnail logo (little black house) and detailed information about them includes the name of the listing brokers. Copyright 2025 Regional Multiple Listing Service of Minnesota, Inc. All rights reserved. By searching Northstar MLS listings you agree to the Northstar MLS End User License Agreement. |
Listing data is current as of 12/13/2025.


 All information is deemed reliable but not guaranteed accurate. Such Information being provided is for consumers' personal, non-commercial use and may not be used for any purpose other than to identify prospective properties consumers may be interested in purchasing.
All information is deemed reliable but not guaranteed accurate. Such Information being provided is for consumers' personal, non-commercial use and may not be used for any purpose other than to identify prospective properties consumers may be interested in purchasing.