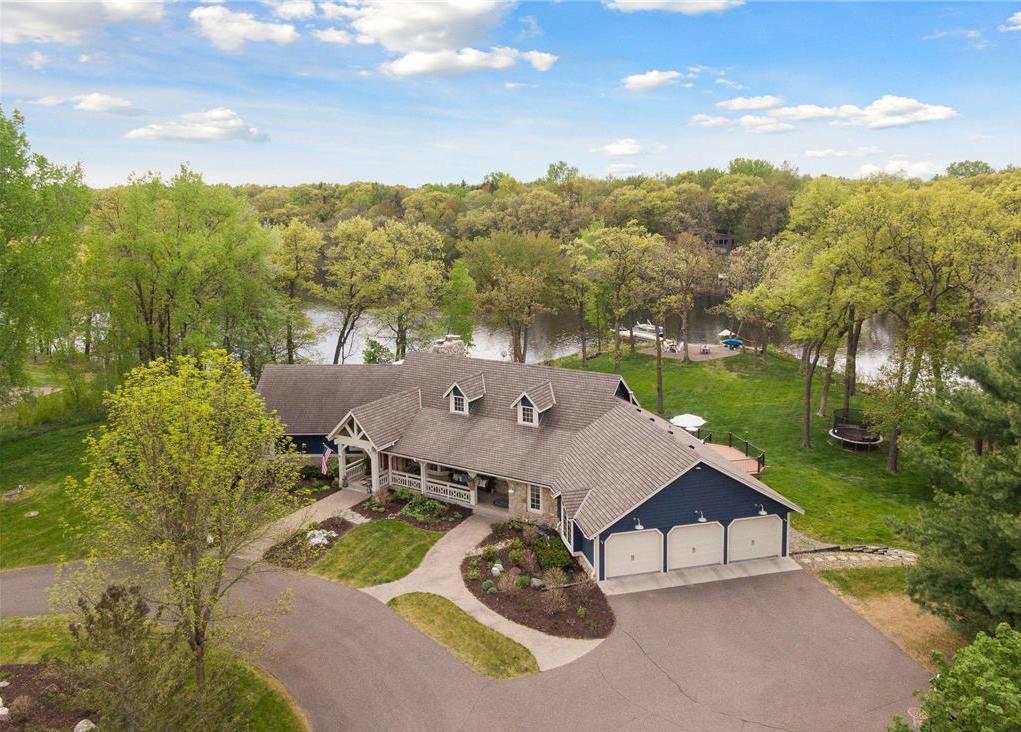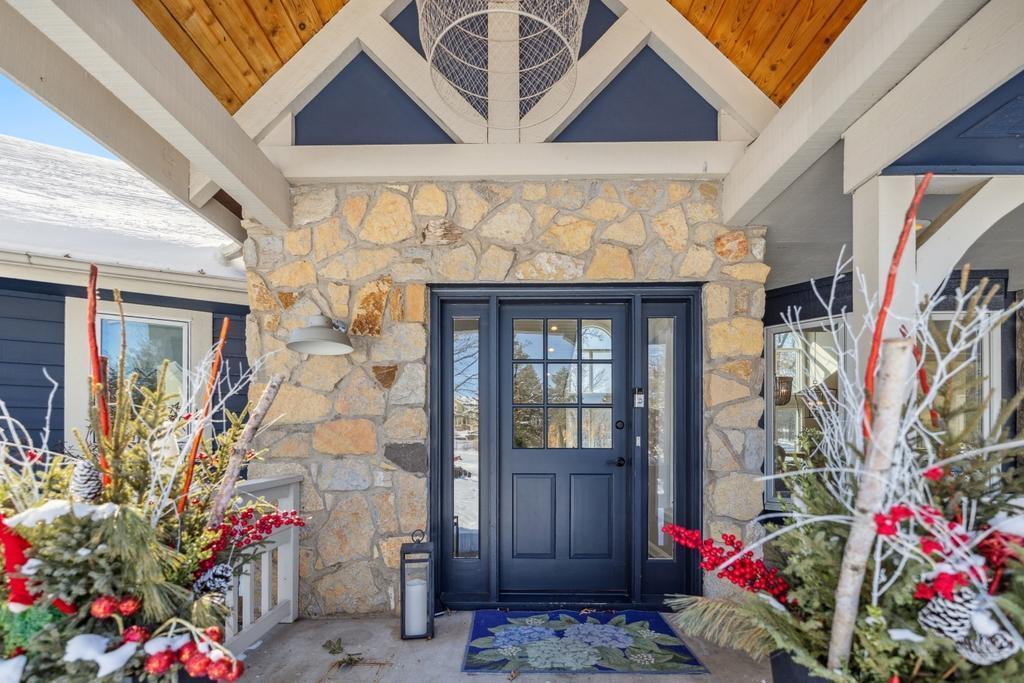Loading
Waterfront
420 emerald lane
Mahtomedi, MN 55115
$2,100,000
5 BEDS 5 BATHS
5,977 SQFT3.88 AC LOTResidential - Single Family
Waterfront




Bedrooms 5
Total Baths 5
Full Baths 2
Square Feet 5977
Acreage 3.88
Status Pending
MLS # 6654990
County Washington
More Info
Category Residential - Single Family
Status Pending
Square Feet 5977
Acreage 3.88
MLS # 6654990
County Washington
A rare opportunity to own a lakeside retreat on nearly 4 acres in award-winning Mahtomedi School District. With 400 feet of fully recreational lakeshore, this exceptional home is designed for year-round lake life from boating and jet skiing to fishing & ice skating.
Remodeled top to bottom compliments of a local interior designer, this lake home blends natural elements with modern comforts creating a relaxing retreat that maximizes waterfront views. Large windows frame the lake, allowing natural light to flood the open concept living space. The color palette draws inspiration from the surroundings including soft blues, earthy neutrals and warm wood flooring.
The great room is anchored by a stunning fireplace, adding warmth and texture, while plush seating invites cozy gatherings. The kitchen features a 10-foot island with gorgeous quartz countertops providing the perfect place for parties and family gatherings.
Bedrooms prioritize comfort and subtle nods to nature through textured wallpaper and decor. The primary suite includes a private balcony offering a serene spot to enjoy morning coffee and happy hour cocktails while enjoying the sunsets. Main level living with the potential for 2 bedroom suites and a lower level with an additional 2 bedroom en-suites and a bunk room. Plenty of space for family and friends a like!
Outdoor spaces are thoughtfully designed with a large deck, fire pit, sandy beach and more! Imagine the summer soirees, graduation parties and a space large enough for a wedding! The lake life you have been dreaming of!
Location not available
Exterior Features
- Construction Single Family Residence
- Siding Brick/Stone
- Exterior Hot Tub
- Roof Age 8 Years or Less, Asphalt
- Garage Yes
- Garage Description Attached Garage, Asphalt, Garage Door Opener, Insulated Garage, Multiple Garages, Tuckunder Garage
- Water Private
- Sewer Private Sewer
- Lot Dimensions 193x485x706x476
- Lot Description Accessible Shoreline, Tree Coverage - Medium
Interior Features
- Appliances Dishwasher, Disposal, Double Oven, Dryer, Exhaust Fan, Gas Water Heater, Microwave, Range, Refrigerator, Stainless Steel Appliances, Wall Oven, Washer, Water Softener Owned
- Heating Forced Air, Fireplace(s), Radiant Floor
- Cooling Central Air
- Basement Daylight/Lookout Windows, Egress Window(s), Finished, Full, Storage Space, Walkout
- Fireplaces 1
- Fireplaces Description Family Room, Gas, Living Room, Stone, Wood Burning
- Living Area 5,977 SQFT
- Year Built 1986
Neighborhood & Schools
- Subdivision Emerald Pointe
Financial Information
- Parcel ID 2003021110018
- Zoning Residential-Single Family
Additional Services
Internet Service Providers
Listing Information
Listing Provided Courtesy of Edina Realty, Inc. - (651) 738-1860
| Listings provided courtesy of the Northstar MLS as distributed by MLS GRID. Information is deemed reliable but is not guaranteed by MLS GRID, and that the use of the MLS GRID Data may be subject to an end user license agreement prescribed by the Member Participant's applicable MLS if any and as amended from time to time. MLS GRID may, at its discretion, require use of other disclaimers as necessary to protect Member Participant, and/or their MLS from liability. Based on information submitted to the MLS GRID as of 04/04/2025 11:59:50 UTC. All data is obtained from various sources and may not have been verified by broker or MLS GRID. Supplied Open House Information is subject to change without notice. All information should be independently reviewed and verified for accuracy. Properties may or may not be listed by the office/agent presenting the information. The data relating to real estate for sale on this web site comes in part from the Broker Reciprocity℠ Program of the Regional Multiple Listing Service of Minnesota, Inc. Real estate listings held by brokerage firms other than Lake Homes Realty are marked with the Broker Reciprocity℠ logo or the Broker Reciprocity℠ thumbnail logo (little black house) and detailed information about them includes the name of the listing brokers. Copyright 2025 Regional Multiple Listing Service of Minnesota, Inc. All rights reserved. By searching Northstar MLS listings you agree to the Northstar MLS End User License Agreement. |
Listing data is current as of 04/04/2025.


 All information is deemed reliable but not guaranteed accurate. Such Information being provided is for consumers' personal, non-commercial use and may not be used for any purpose other than to identify prospective properties consumers may be interested in purchasing.
All information is deemed reliable but not guaranteed accurate. Such Information being provided is for consumers' personal, non-commercial use and may not be used for any purpose other than to identify prospective properties consumers may be interested in purchasing.