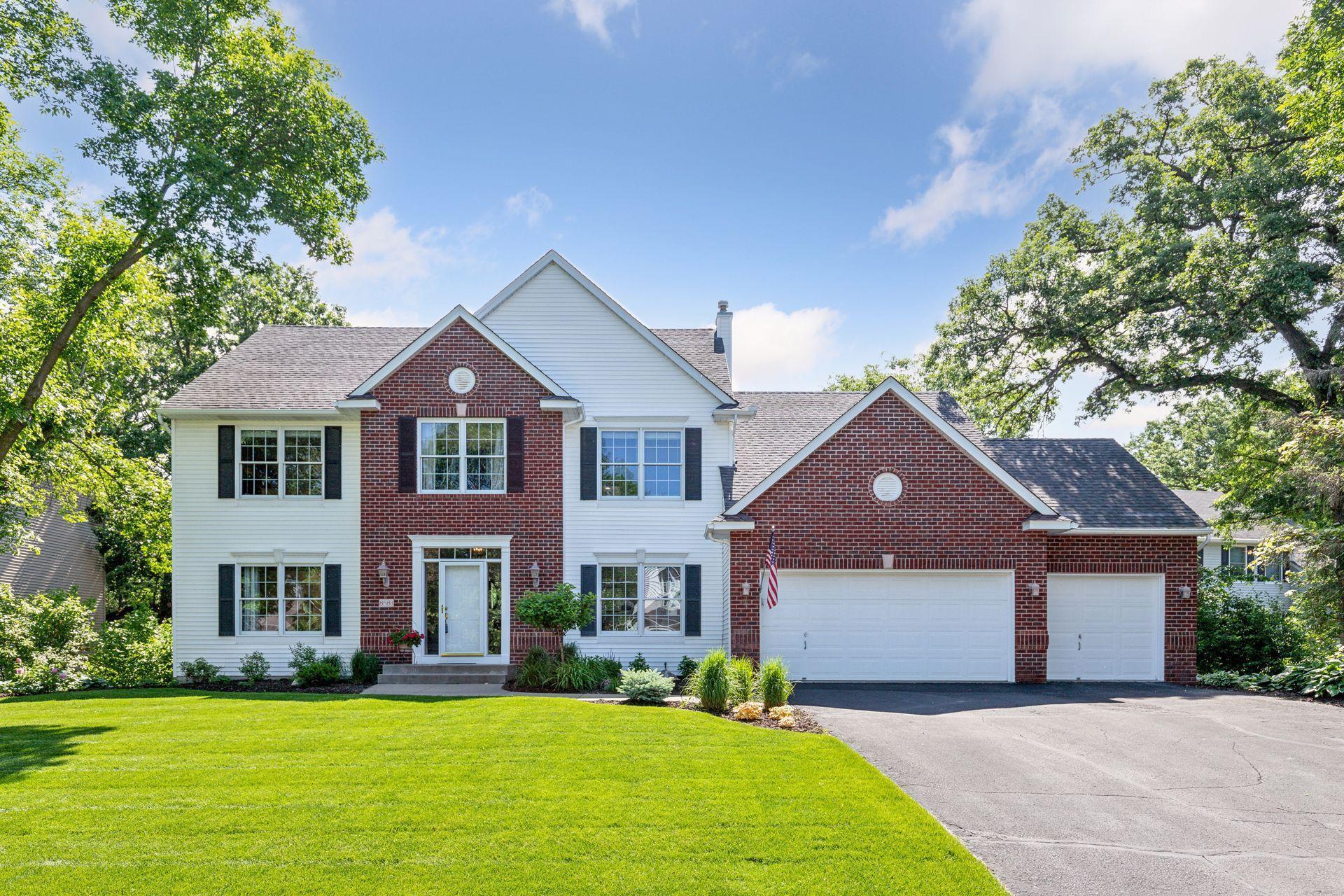8583 drake court
Chanhassen, MN 55317
$750,000
5 BEDS 2-Full 1-Half BATHS
0.37 AC LOTResidential - Single Family

Bedrooms 5
Total Baths 4
Full Baths 2
Acreage 0.38
Status Off Market
MLS # 6438772
County Carver
More Info
Category Residential - Single Family
Status Off Market
Acreage 0.38
MLS # 6438772
County Carver
Stunning, updated 2-story nestled into cul-de-sac with private backyard & access to walking trails. Finished on all three levels, this charming, walk-out two story has it all. Foyer greets you with 2-story ceilings and an entirely remodeled & updated main floor. Spacious living room and dining room are great flex rooms & main floor office is convenient. Remodeled kitchen, informal dining & family room are simply stunning. Thoughtfully updated kitchen meets all your needs – undercabinet lighting, soft close & extra beverage refrigerator. Huge deck off informal dining has multiple seating areas & creates tree house feeling while you relax in privacy. Primary bedroom retreat is spacious, has fully updated bathroom & walk-in closet. Three junior bedrooms & updated junior bathroom complete the upstairs. Walkout LL includes second fireplace, amusement room, game area (pool table incl.), gym, bedroom, bathroom & storage. Walkout to huge patio & yard. Unbelievable updating, location & quality.
Location not available
Exterior Features
- Construction Single Family Residence
- Siding Brick/Stone, Vinyl Siding
- Roof Age Over 8 Years
- Garage Yes
- Garage Description Attached Garage, Asphalt, Garage Door Opener
- Water City Water/Connected
- Sewer City Sewer/Connected
- Lot Dimensions 93x187x108x154
- Lot Description Property Adjoins Public Land, Tree Coverage - Medium
Interior Features
- Appliances Cooktop, Dishwasher, Disposal, Double Oven, Dryer, Gas Water Heater, Microwave, Refrigerator, Stainless Steel Appliances, Wall Oven, Washer, Wine Cooler
- Heating Forced Air
- Cooling Central Air
- Basement Finished, Storage Space, Sump Pump, Walkout
- Fireplaces 1
- Fireplaces Description Amusement Room, Family Room, Gas
- Year Built 1995
Neighborhood & Schools
- Subdivision Lake Susan Hills W 9th Add
Financial Information
- Parcel ID 253960230
- Zoning Residential-Single Family


 All information is deemed reliable but not guaranteed accurate. Such Information being provided is for consumers' personal, non-commercial use and may not be used for any purpose other than to identify prospective properties consumers may be interested in purchasing.
All information is deemed reliable but not guaranteed accurate. Such Information being provided is for consumers' personal, non-commercial use and may not be used for any purpose other than to identify prospective properties consumers may be interested in purchasing.