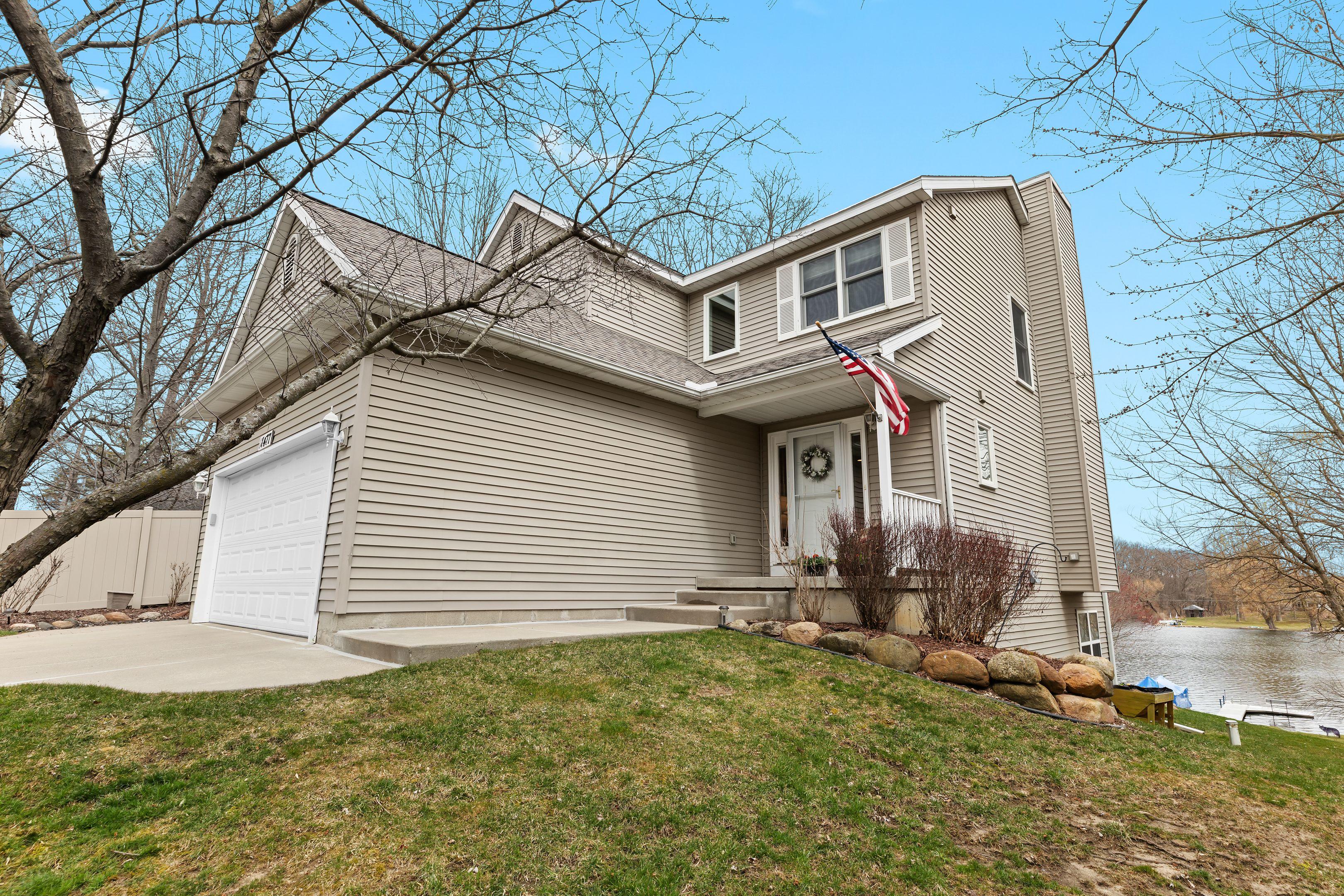Lake Homes Realty
1-866-525-3466WaterfrontNew Listing
18477 pellett drive
FentonCity_Oakland, MI 48430
$545,000
3 BEDS 3.5 BATHS
2,555 SQFT0.33 AC LOTResidential - Single Family
WaterfrontNew Listing




Bedrooms 3
Total Baths 4
Full Baths 3
Square Feet 2555
Acreage 0.33
Status Pending
MLS # 20250024709
County Oakland
More Info
Category Residential - Single Family
Status Pending
Square Feet 2555
Acreage 0.33
MLS # 20250024709
County Oakland
Stunning Taylor Lake Waterfront Home – 3 Bed, 3.5 Bath, Finished Walkout, & 65’ of Lake Frontage
Experience the best of lakefront living in this beautifully updated 3-bedroom, 3.5-bath home with 65 feet of direct frontage on Taylor Lake. Perfectly designed for relaxation and entertaining, this property offers panoramic lake views, spacious living, and a peaceful, private setting.
The heart of the home is the modern, updated kitchen featuring sleek quartz countertops, ample cabinetry, and an open layout ideal for gatherings. Just off the main living area, a spacious 4-season room invites you to take in the exceptional lake views year-round—whether it’s sunrise coffee or sunset cocktails, this space is a showstopper. Downstairs, a 600 sq ft finished walkout basement offers even more living space, complete with a full bath and a cozy family room—ideal for guests, movie nights, or a game room. The home also includes a convenient 2-car attached garage and plenty of storage throughout. Whether you're looking for a year-round residence or a weekend escape, this Taylor Lake (electric motors only) gem delivers the perfect blend of comfort, style, and waterfront charm.
Location not available
Exterior Features
- Style Colonial
- Construction Single Family
- Siding VinylSiding
- Roof Asphalt
- Garage Yes
Interior Features
- Appliances ConvectionOven, Dishwasher, Disposal, DoubleOven, Dryer, FreeStandingElectricRange, FreeStandingRefrigerator, InductionCooktop, Microwave, PlumbedForIceMaker, SelfCleaningOven, Washer, WaterSoftenerOwned
- Heating ForcedAir, NaturalGas
- Cooling CeilingFans, CentralAir
- Fireplaces Description LivingRoom, WoodBurning
- Living Area 2,555 SQFT
- Year Built 2003
Neighborhood & Schools
- High School Fenton
Financial Information
- Parcel ID 0608352023
Additional Services
Internet Service Providers
Listing Information
Listing Provided Courtesy of KW Professionals Brighton
Listing data is current as of 04/25/2025.


 All information is deemed reliable but not guaranteed accurate. Such Information being provided is for consumers' personal, non-commercial use and may not be used for any purpose other than to identify prospective properties consumers may be interested in purchasing.
All information is deemed reliable but not guaranteed accurate. Such Information being provided is for consumers' personal, non-commercial use and may not be used for any purpose other than to identify prospective properties consumers may be interested in purchasing.