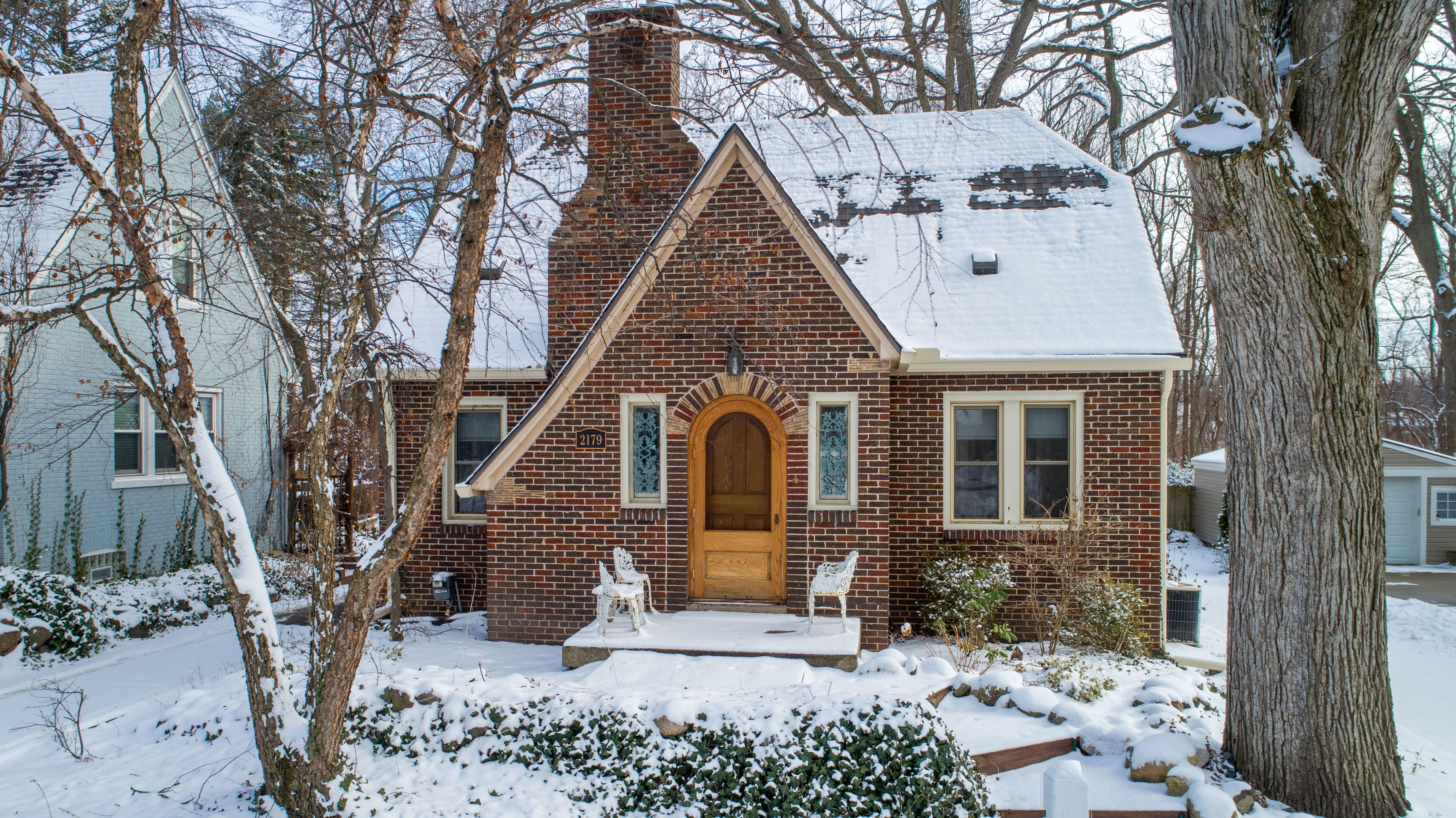2179 avondale street
SylvanLakeCity_Oakland, MI 48320
3 BEDS 2-Full 1-Half BATHS
0.17 AC LOTResidential - Single Family

Bedrooms 3
Total Baths 3
Full Baths 2
Acreage 0.17
Status Off Market
MLS # 20250003100
County Oakland
More Info
Category Residential - Single Family
Status Off Market
Acreage 0.17
MLS # 20250003100
County Oakland
Hungry for a home with unique character? Ditch the cookie-cutter and step into your very own beautifully restored Sears Kit Tudor-style home. The perfect blend of charm with modern comfort and over 1800 square feet of living space. From the moment you enter through the solid wood arched door, you'll be captivated by the original coved ceilings, arched doorways, and gleaming hardwood floors stretching throughout the main level. The fully reimagined kitchen features custom LaFata cabinets, leathered natural quartzite countertops, a large basin sink, and designer fixtures. Thoughtfully designed to maximize storage, it stays true to the home’s timeless charm. The newly remodeled main-floor bathroom offers a peaceful retreat with a deep soaking tub, custom tile work, and a wooden vanity. Brand-new carpet has just been installed in all three bedrooms and the stairway. The primary suite boasts an updated half bath for added convenience, while the additional upstairs bedroom features built-in storage, taking full advantage of the charming gables. Downstairs, you'll find a spacious English pub-inspired recreation room, complete with a bar, built-in seating, and a full bathroom, perfect for entertaining. The fully fenced backyard includes an electronic dog door, ideal for your four-legged family members. Recent updates also include a new roof, gutters, and a hot water heater. Situated in the sought-after community of Sylvan Lake, this home offers private lake access and the potential for a community dock space—a truly rare find!
Location not available
Exterior Features
- Style Bungalow
- Construction Single Family
- Siding Brick
- Roof Asphalt
- Garage Yes
Interior Features
- Appliances Dishwasher, Disposal, Dryer, FreeStandingGasRange, FreeStandingRefrigerator, Microwave, Washer
- Heating ForcedAir, NaturalGas
- Fireplaces Description LivingRoom
- Year Built 1936
Neighborhood & Schools
- High School Pontiac
Financial Information
- Parcel ID 1801235005


 All information is deemed reliable but not guaranteed accurate. Such Information being provided is for consumers' personal, non-commercial use and may not be used for any purpose other than to identify prospective properties consumers may be interested in purchasing.
All information is deemed reliable but not guaranteed accurate. Such Information being provided is for consumers' personal, non-commercial use and may not be used for any purpose other than to identify prospective properties consumers may be interested in purchasing.