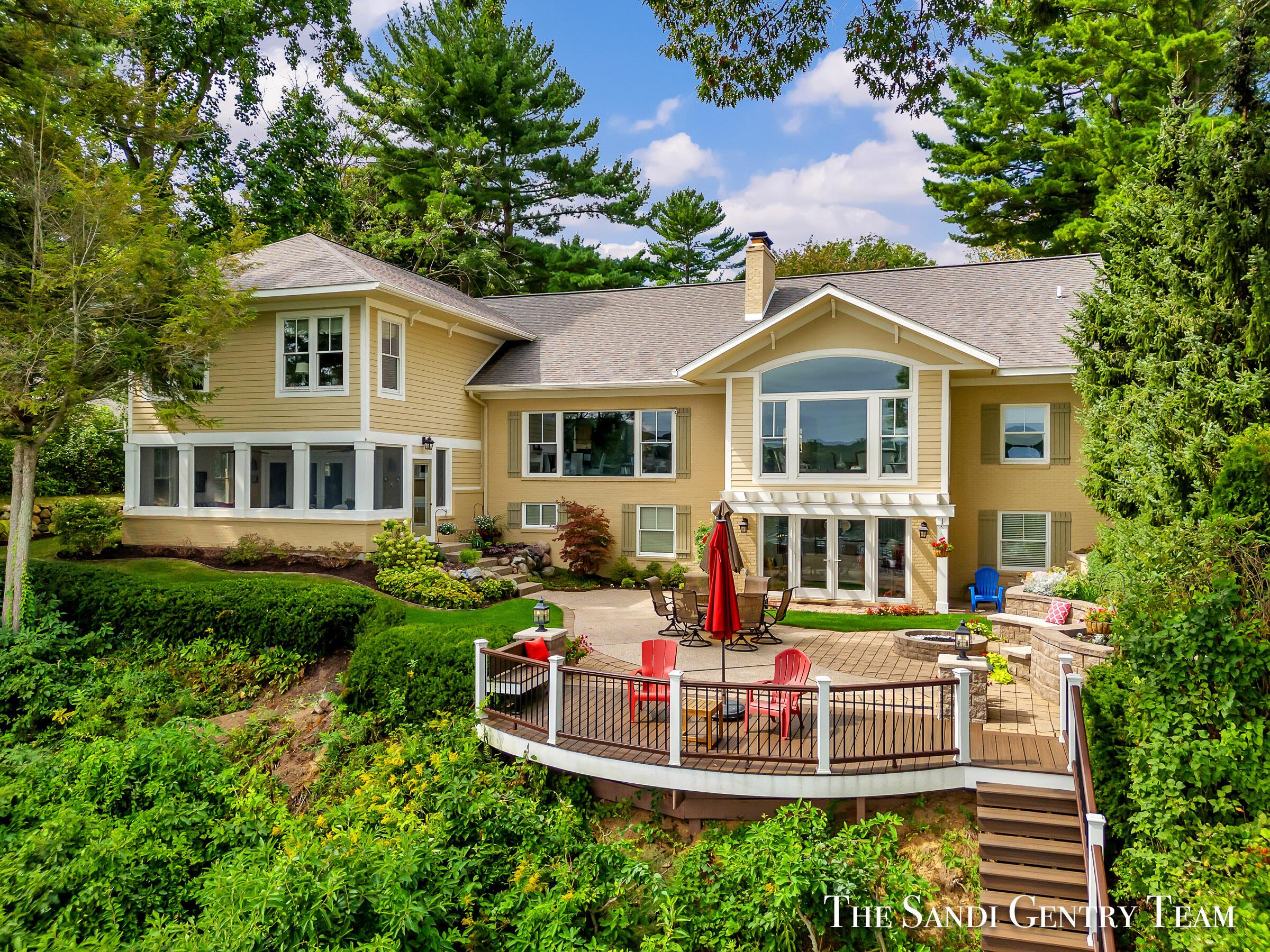Loading
WaterfrontNew Listing
18210 lovell road
SpringLakeTownship_Ottawa, MI 49456
$1,999,900
4 BEDS 3.5 BATHS
4,835 SQFT0.64 AC LOTResidential - Single Family
WaterfrontNew Listing




Bedrooms 4
Total Baths 4
Full Baths 3
Square Feet 4835
Acreage 0.65
Status Active
MLS # 71025015857
County Ottawa
More Info
Category Residential - Single Family
Status Active
Square Feet 4835
Acreage 0.65
MLS # 71025015857
County Ottawa
Nestled along nearly 115 feet of pristine Spring Lake shoreline, this exceptional waterfront home is a true retreat--where every detail has been thoughtfully designed to celebrate lakeside living. Offering nearly 5,000 square feet of refined living space, 4 bedrooms, and 3.5 bathrooms, this one-of-a-kind property seamlessly blends timeless elegance, modern comfort, and the natural beauty of its surroundings. From the moment you step into the foyer, you're greeted by breathtaking lake views through floor-to-ceiling windows that bathe the main level in natural light. Graceful architectural details--including rich solid hardwood floors, elegant arches, soaring curved ceiling--create a sense of sophistication and warmth throughout. The formal living room, anchored by a dramatic two-wayfireplace and framed by a wall of glass, invites you to relax and take in panoramic water views. At the heart of the home is a gourmet kitchen, thoughtfully crafted for both form and function. It features custom wood cabinetry, sleek granite countertops, glass tile accents, and high-end stainless-steel appliances. Just off the kitchen, a cozy sitting area with slate flooring and office nook opens to a serene screened-in porch an ideal space for morning coffee or evening gatherings. Step outside to your own private lakeside oasis, where a beautifully designed patio, spacious deck, and inviting fire pit area create the perfect setting for entertaining or simply unwinding as the sun sets over the water. The primary suite offers a peaceful sanctuary with an en-suite bath and tranquil lake views providing the perfect place to begin and end each day.The walkout lower level adds even more versatility, complete with a guest suite, expansive family room, kitchenette, ample storage, and an acoustically insulated theatre/music room or office space. The deep-water dock and boat lift make lake access effortless, whether you're spending the day on the water or simply enjoying the view from shore.
In addition to the 2 stall garage is a approx.16x29 Ac
Location not available
Exterior Features
- Style Craftsman
- Construction Single Family
- Siding Brick, WoodSiding
- Roof Composition
- Garage Yes
Interior Features
- Appliances Cooktop, Dishwasher, Dryer, Microwave, Oven, Refrigerator, Range, Washer
- Heating ForcedAir, NaturalGas
- Cooling CeilingFans, CentralAir
- Fireplaces Description Den, FamilyRoom, GasLog, LivingRoom, WoodBurning
- Living Area 4,835 SQFT
- Year Built 1958
Neighborhood & Schools
- High School SpringLake
Financial Information
- Parcel ID 700310226008
Additional Services
Internet Service Providers
Listing Information
Listing Provided Courtesy of RE/MAX Lakeshore
Listing data is current as of 04/23/2025.


 All information is deemed reliable but not guaranteed accurate. Such Information being provided is for consumers' personal, non-commercial use and may not be used for any purpose other than to identify prospective properties consumers may be interested in purchasing.
All information is deemed reliable but not guaranteed accurate. Such Information being provided is for consumers' personal, non-commercial use and may not be used for any purpose other than to identify prospective properties consumers may be interested in purchasing.