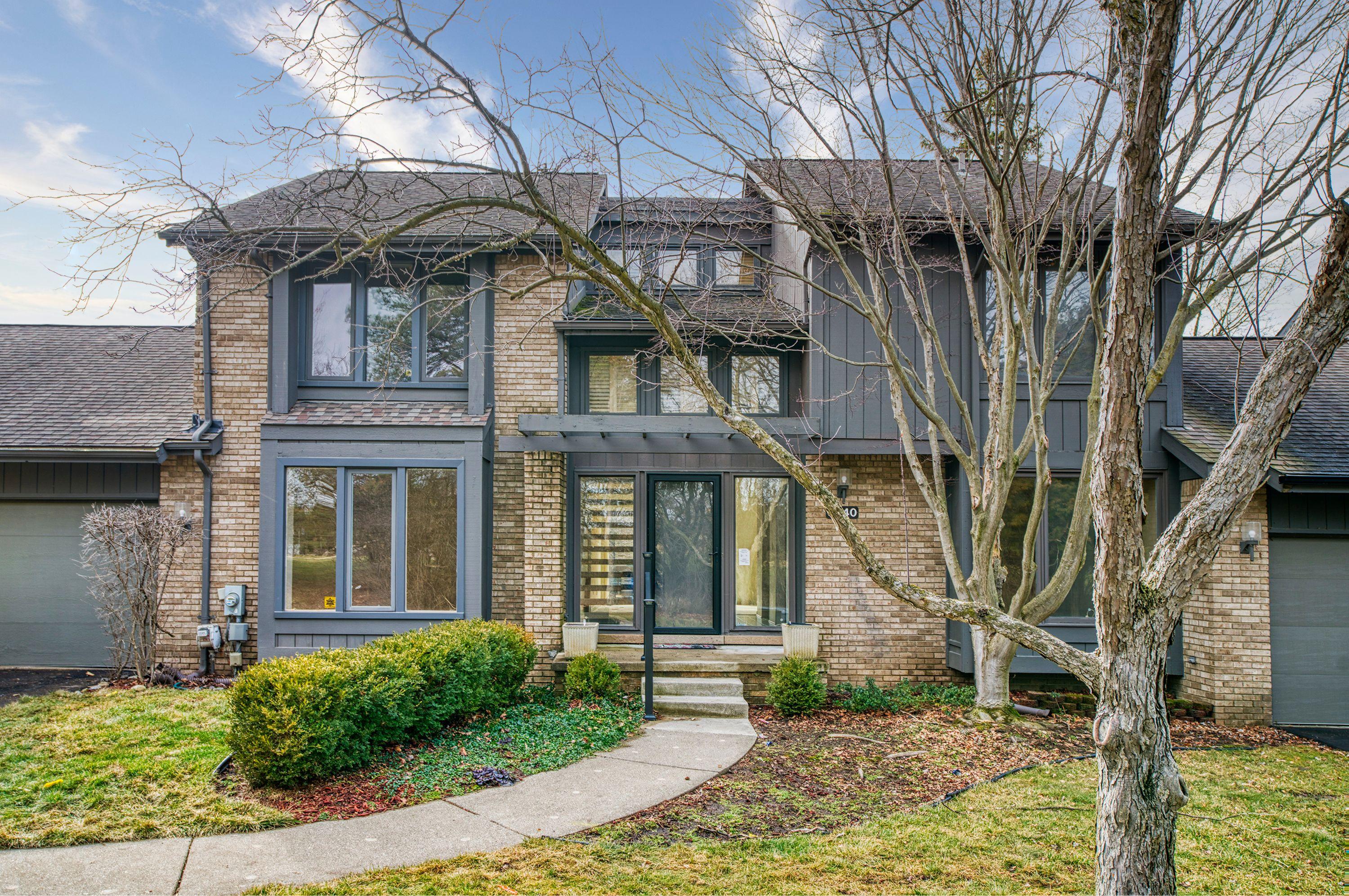Lake Homes Realty
1-866-525-34665540 ridgewood drive
WestBloomfieldCharterTownship_Oakland, MI 48322
$325,000
3 BEDS 2.5 BATHS
2,667 SQFTResidential - Condominium




Bedrooms 3
Total Baths 3
Full Baths 2
Square Feet 2667
Status Active
MLS # 20250010659
County Oakland
More Info
Category Residential - Condominium
Status Active
Square Feet 2667
MLS # 20250010659
County Oakland
Opportunity Awaits! Spacious Condo with Scenic Views & Ample Storage. Located in the Ridgewood Pointe Community of West Bloomfield, this 3-bedroom, 2.5-bathroom condominium offers the perfect blend of space, comfort, and potential. Overlooking a serene greenspace and pond, the deck provides a tranquil retreat for morning coffee or evening relaxation. Inside, the floor plan features a vaulted great room with a gas fireplace, a separate library / den, a bright dining area, and a kitchen with abundant storage—including a large pantry and desk/cabinetry in the breakfast area. Doorwalls in the kitchen and the living area bring in natural light and provide easy access to the deck for relaxing or entertaining. The large primary suite is a true retreat, with two oversized walk-in closets (8’x5’ and 6’x8’), double sinks and an en-suite bath with a soaking tub. Additional highlights include a dedicated home office/den, a first-floor laundry room, and an extra pantry/storage space (6’x7’). A full basement offers endless possibilities for expansion, and the attached 2-car garage provides convenience. Enjoy maintenance-free living with snow removal, landscaping, and exterior upkeep included. Located near shopping, dining, and medical facilities, this home is perfect for those seeking a peaceful yet connected lifestyle. Sold as-is, with potential for updates to make it your own! Schedule your private tour today!
Location not available
Exterior Features
- Style Colonial, Contemporary, EndUnit, Townhouse
- Construction Condominium
- Siding Brick, WoodSiding
- Roof Asphalt
- Garage Yes
Interior Features
- Appliances Dishwasher, DoubleOven, Dryer, ElectricCooktop, FreeStandingRefrigerator, Washer
- Heating ForcedAir, NaturalGas
- Cooling CeilingFans, CentralAir
- Fireplaces Description Gas, GreatRoom
- Living Area 2,667 SQFT
- Year Built 1981
Neighborhood & Schools
- High School WalledLake
Financial Information
- Parcel ID 1828101013
Additional Services
Internet Service Providers
Listing Information
Listing Provided Courtesy of Preview Properties PC
Listing data is current as of 04/03/2025.


 All information is deemed reliable but not guaranteed accurate. Such Information being provided is for consumers' personal, non-commercial use and may not be used for any purpose other than to identify prospective properties consumers may be interested in purchasing.
All information is deemed reliable but not guaranteed accurate. Such Information being provided is for consumers' personal, non-commercial use and may not be used for any purpose other than to identify prospective properties consumers may be interested in purchasing.