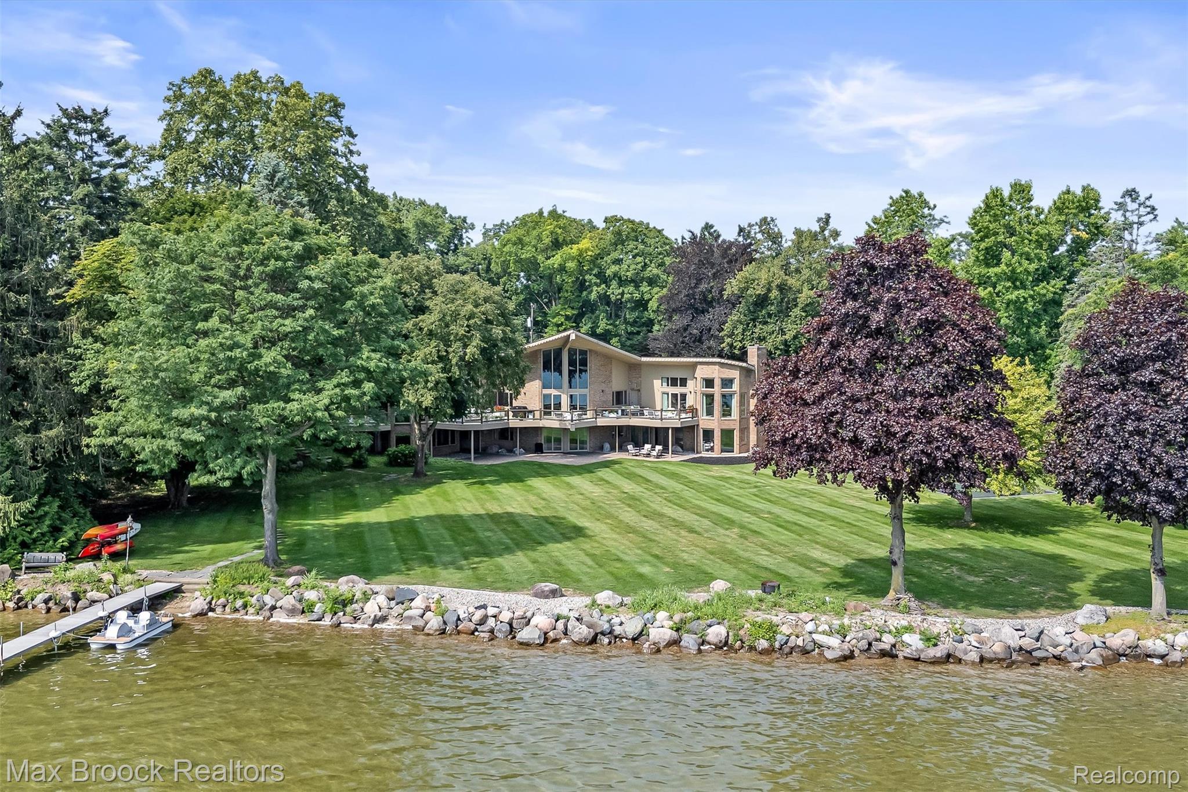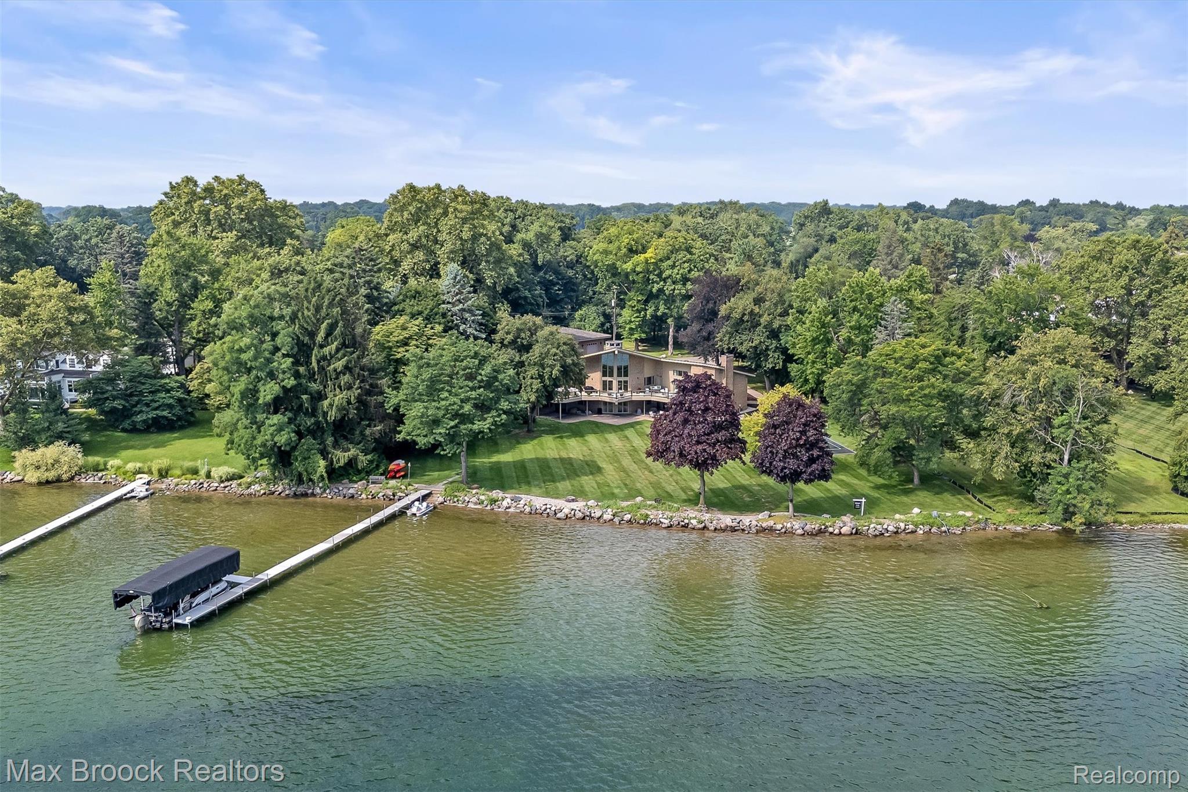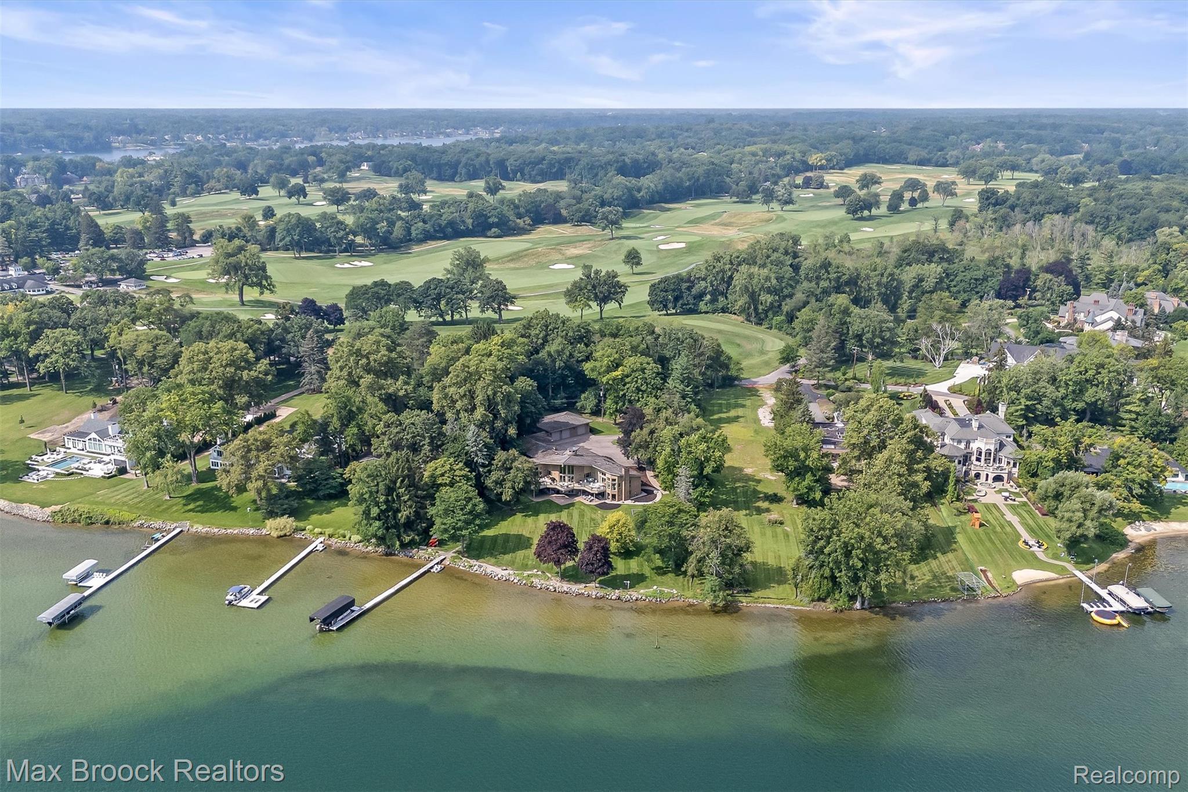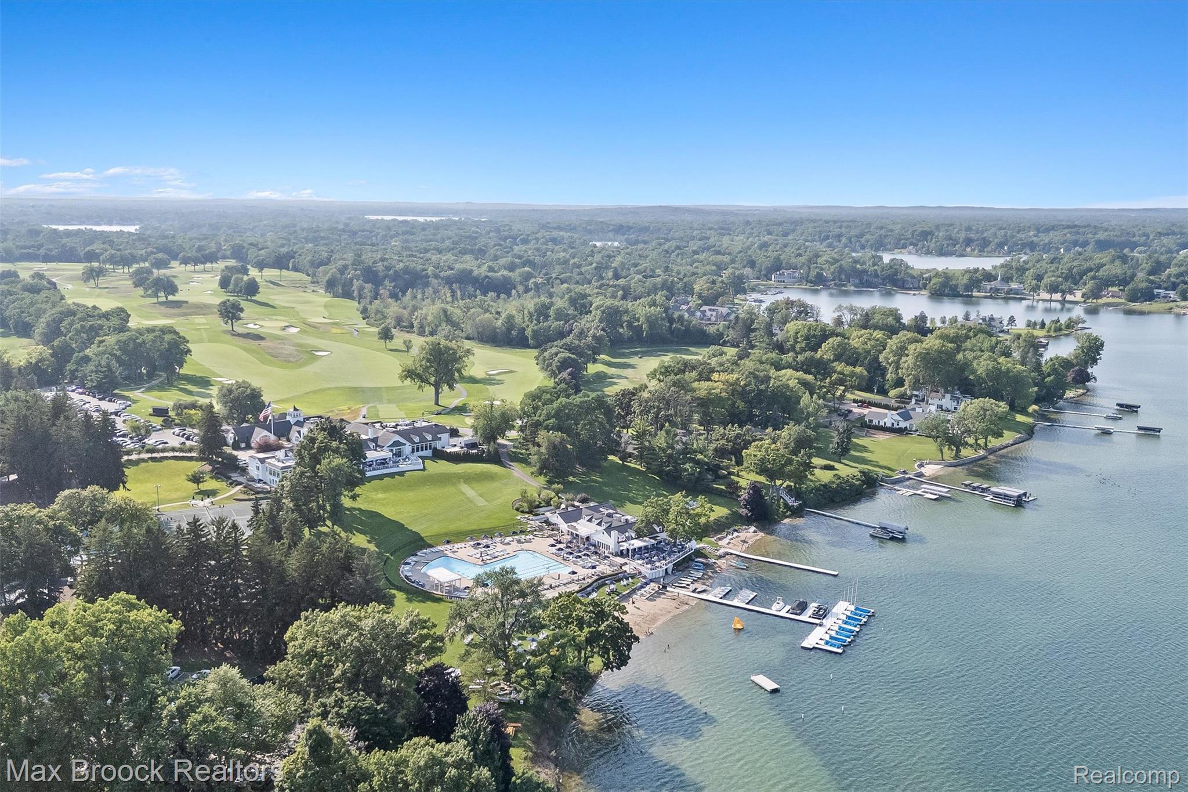Lake Homes Realty
1-866-525-3466Waterfront
3333 w shore drive
Orchard Lake Village City, MI 48324
$4,550,000
5 BEDS 6 BATHS
9,286 SQFT2.11 AC LOTResidential - Single Family
Waterfront




Bedrooms 5
Total Baths 6
Full Baths 5
Square Feet 9286
Acreage 2.12
Status Active
MLS # 20251056153
County Oakland
More Info
Category Residential - Single Family
Status Active
Square Feet 9286
Acreage 2.12
MLS # 20251056153
County Oakland
Meander through the Orchard Lake Country Club property to your home on the best street on Orchard Lake. On an exclusive stretch of shoreline, with only fourteen estate-sized parcels on this private, dead-end street. Unparalleled privacy, prestige & panoramic lake views from nearly every room. 3333 W Shore features 2.12 acres & 230’ of lake frontage on 795-acre all-sports Orchard Lake, with picturesque views of Apple Island. Blend of mid-century modern & contemporary design, desirable ranch with finished walkout lower-level offers over 9,200 square feet. Striking architecture, cedar shake roof, vaulted ceilings, floor-to-ceiling windows, skylights, & hardwood floors throughout. Intricate, detailed, solid wood doors & leaded glass doors. The enormous great room is the interior focal point, two-story fireplace. Gourmet granite kitchen, oversized island with counter-top seating for six. Thermador six-burner, plus griddle gas cooktop, double ovens, & wine refrigerator. Luxurious primary suite offering stunning lake views. Dual walk-in closets, coffee bar, over-sized marble shower, sleek stone soaking tub & washer & dryer. Walkout lower level features three en-suites, theater with leather reclining chairs, entertainment area, partial second kitchen. Enormous, mirrored exercise studio with rubber floor, gym lockers & dry sauna. Cedar closet. Three fireplaces. Elevator. 90-foot deck spanning the entire home, glass railing. Steps down to the brick paver patio, offering multiple outdoor entertaining areas. Sports court. Newer mechanicals & some Pella windows. Large circular driveway for ample guest parking. Three-car attached garage, plus a secondary garage that accommodates six cars with room for lifts, perfect for your boat storage. Private entrance office/in-law/guest suite offers a separate home office, bedroom & full bathroom. Taxes are currently non-homestead. West Bloomfield schools. A rare opportunity to own one of the most coveted addresses on Orchard Lake!
Location not available
Exterior Features
- Style Ranch
- Construction Single Family
- Siding Brick
- Roof Wood
- Garage Yes
Interior Features
- Appliances BuiltInRefrigerator, BarFridge, Dishwasher, Disposal, DoubleOven, Dryer, GasCooktop, Microwave, StainlessSteelAppliances, Washer, WineRefrigerator
- Heating ForcedAir, NaturalGas
- Cooling CentralAir
- Fireplaces Description Basement, Gas, LivingRoom, MasterBedroom
- Living Area 9,286 SQFT
- Year Built 1970
Neighborhood & Schools
- High School WestBloomfield
Financial Information
- Parcel ID 1809426019
Additional Services
Internet Service Providers
Listing Information
Listing Provided Courtesy of Max Broock, REALTORS®-Birmingham
Listing data is current as of 12/14/2025.


 All information is deemed reliable but not guaranteed accurate. Such Information being provided is for consumers' personal, non-commercial use and may not be used for any purpose other than to identify prospective properties consumers may be interested in purchasing.
All information is deemed reliable but not guaranteed accurate. Such Information being provided is for consumers' personal, non-commercial use and may not be used for any purpose other than to identify prospective properties consumers may be interested in purchasing.