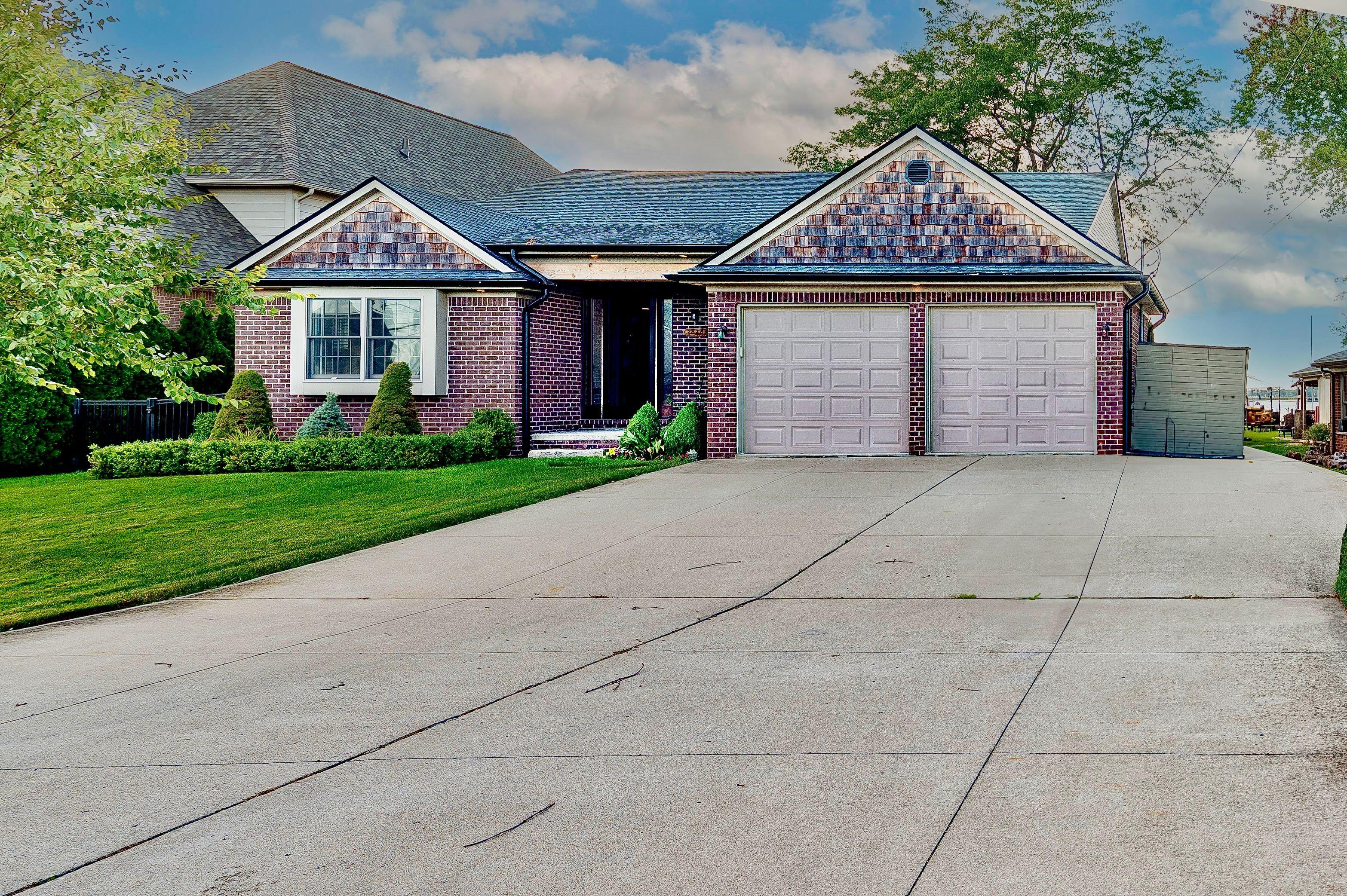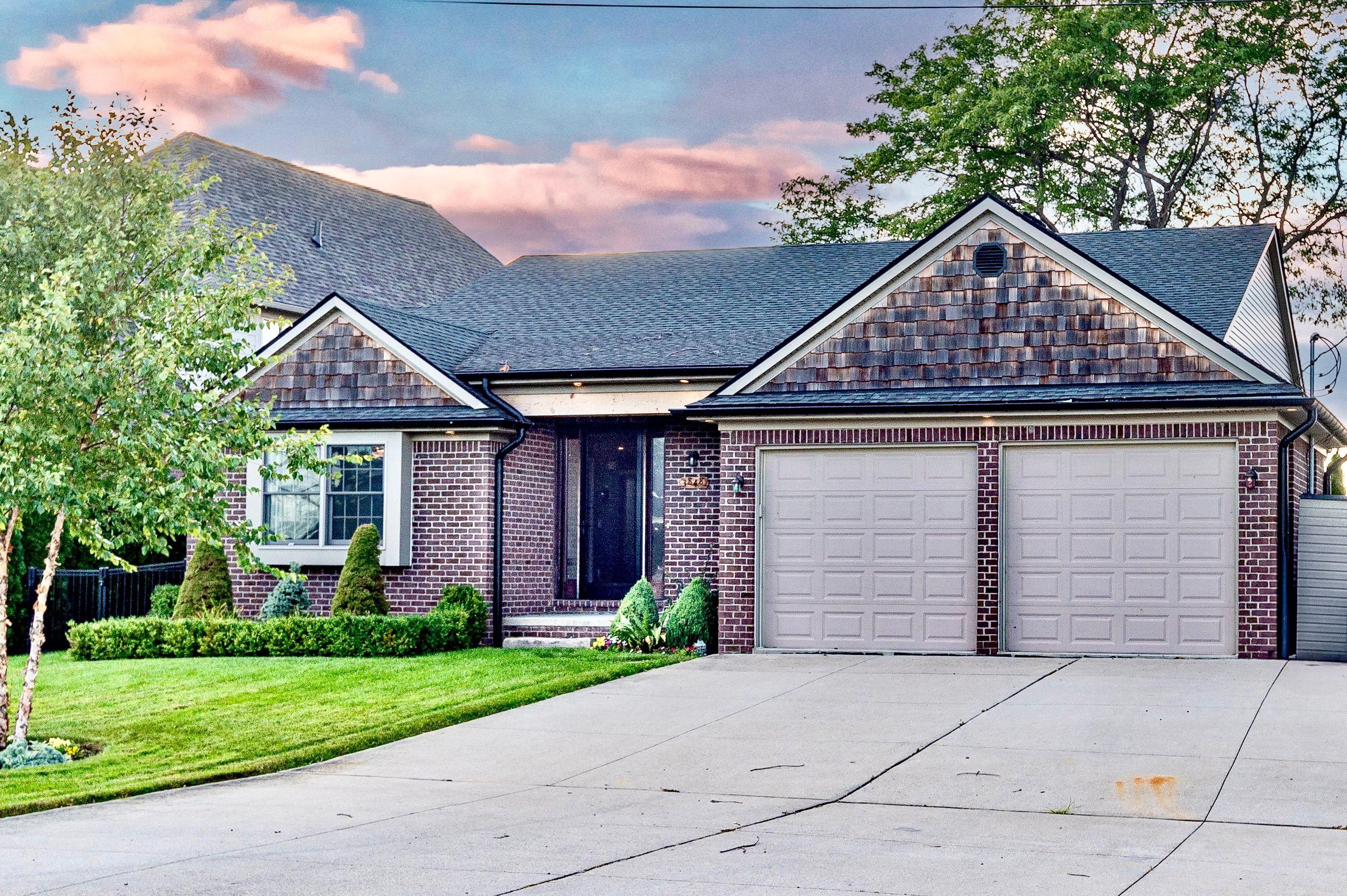Loading
WaterfrontPrice Changed
38487 huron pointe drive
HarrisonCharterTownship_Macomb, MI 48045
$799,900
3 BEDS 2 BATHS
1,866 SQFT0.25 AC LOTResidential - Single Family
WaterfrontPrice Changed




Bedrooms 3
Total Baths 2
Full Baths 2
Square Feet 1866
Acreage 0.25
Status Active
MLS # 20240069041
County Macomb
More Info
Category Residential - Single Family
Status Active
Square Feet 1866
Acreage 0.25
MLS # 20240069041
County Macomb
Looking for waterfront luxury? Look no further than 38487 Huron Pointe! Just a 10 minute cruise to Lake St. Clair, this home is a timeless brick ranch with the finest finishes. Situated in a premium area, this custom built home has direct frontage on Black Creek bay (safe harbor, no worries about low water levels). Enjoy the dazzling western sunsets, the best around. New (2023) white oak floors, custom floor to ceiling kitchen cabinets, linear gas fireplace, quartz countertops, walk-in pantry are just a few features to mention. The primary suite includes an over-sized walk-in closet. Double shower w/rain heads and custom cabinetry complete the primary bath. Relax out back under the covered cedar-ceiling terrace, complete with RC screen, wood-burning fireplace, and ceiling fan. The full-house crawl space has superior walls, 4' in height, with cement floor. The updated seawall, 2 docks, 3 boat wells, and 15,000 boat hoist (approximately a $75k value for these amenities) are ready for your watercraft; electricity & water at the dock. Additional features include fenced 1/4 acre lot, tiered back yard with upgraded landscaping, Navien tankless hot water system, extensive crown molding, custom shutters, window seats, newer gutters. Bring your offer and come make this gorgeous home with a remarkable view yours today!
Location not available
Exterior Features
- Style Ranch
- Construction Single Family
- Siding Brick
- Roof Asphalt
- Garage Yes
Interior Features
- Appliances Dishwasher, Disposal, FreeStandingGasOven, Microwave, StainlessSteelAppliances, WasherDryerStacked
- Heating ForcedAir, NaturalGas
- Cooling CentralAir
- Fireplaces Description Kitchen
- Living Area 1,866 SQFT
- Year Built 2013
Neighborhood & Schools
- High School LanseCreuse
Financial Information
- Parcel ID 1222326004
Additional Services
Internet Service Providers
Listing Information
Listing Provided Courtesy of MBA Real Estate Services
Listing data is current as of 04/30/2025.


 All information is deemed reliable but not guaranteed accurate. Such Information being provided is for consumers' personal, non-commercial use and may not be used for any purpose other than to identify prospective properties consumers may be interested in purchasing.
All information is deemed reliable but not guaranteed accurate. Such Information being provided is for consumers' personal, non-commercial use and may not be used for any purpose other than to identify prospective properties consumers may be interested in purchasing.