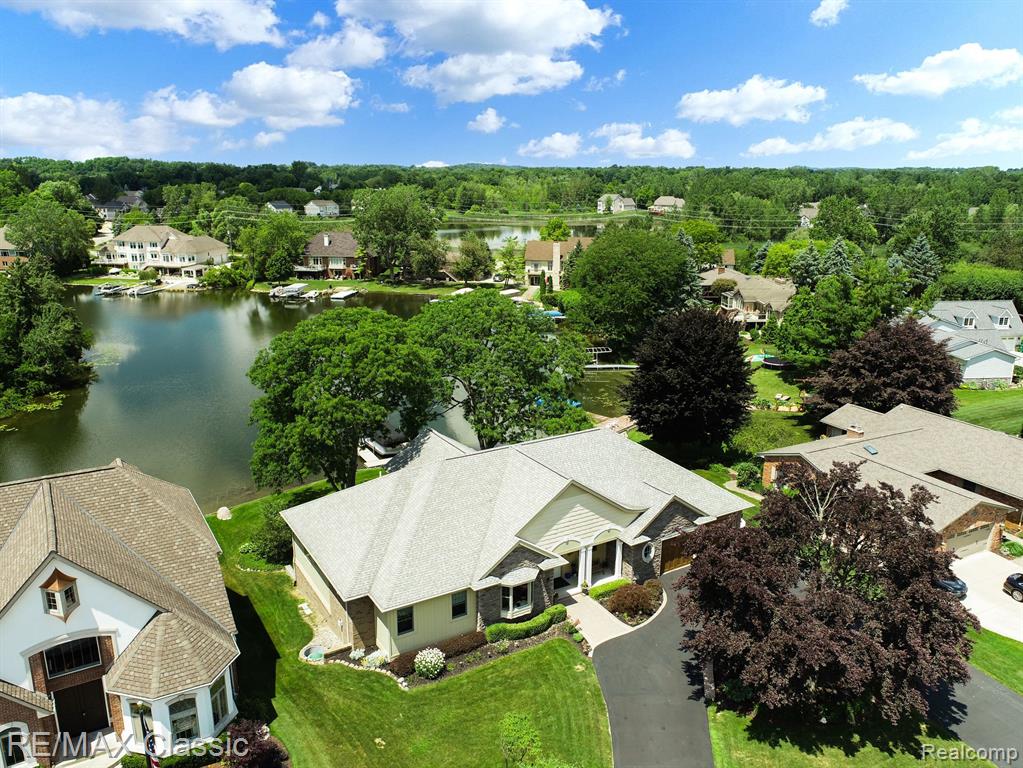3364 ledgewood court w
Commerce Twp, MI 48382
$1,260,000
4 BEDS 5-Full 1-Half BATHS
0.5 AC LOTResidential - Single Family

Bedrooms 4
Total Baths 6
Full Baths 5
Acreage 0.51
Status Off Market
MLS # 20240045539
County Oakland
More Info
Category Residential - Single Family
Status Off Market
Acreage 0.51
MLS # 20240045539
County Oakland
PREMIUM LAKEFRONT Ranch located on a quiet cul de sac in sought after Lake Sherwood! 4B, 5.1 baths, 3000 SQ. FT & additional 2960 square feet found in the finished walkout! 121 FT of lake frontage w/ private & scenic views! Meticulously designed & built w/ a flowing layout from top to bottom! You will find natural light & beautiful wood floors throughout the 1st floor. Open & spacious dining room, perfect for special occasions! Create superb culinary delights in this outstanding kitchen w/ built in appliances, quartz countertops, huge island & sizable pantry, custom built around the refrigerator! Huge great room w/ custom built in cabinets, fireplace & access to outdoor trek deck w/ outstanding lake views! Spacious den/office w/ bay windows. Large 1st floor primary suite w/ double vanities, walk in shower, private water closet & massive WIC w/ built-ins! Another spacious bedroom, full bath, mud room, large laundry room & half bath completes the 1st floor. The finished walkout provides luxury vinyl flooring, 2 more-bedroom suites, both w/ ample closets, each w/ their own full bath. Enormous family room that leads to the outdoor patio. Full bath & shower on lakeside for guests while entertaining. Get enthralled in multiple projects in this huge workshop located underneath the 2-car attached garage, (front of home). An additional 2 car attached garage, (lake side), perfect for boat storage, lake toys, yard storage etc...! This home is highly efficient w/ humidity detectors in all baths, smart home heating & cooling, & a whole house generator w/ automatic load management system! ABUNDANT storage space throughout this home! Well designed & maintained landscaping.
Location not available
Exterior Features
- Style Ranch
- Construction Ranch
- Siding Brick
- Exterior Sprinkler(s), Water View
- Roof Asphalt
- Garage Yes
- Garage Description Door Opener, Attached
- Water Well (Existing)
- Sewer Public Sewer (Sewer-Sanitary)
- Lot Dimensions IRR
- Lot Description Sprinkler(s), Water View
Interior Features
- Appliances Built-In Electric Oven, Built-In Refrigerator, Dishwasher, Disposal, Dryer, Electric Cooktop, Exhaust Fan, Microwave, Self Cleaning Oven, Stainless Steel Appliance(s), Washer, Bar Fridge
- Heating Forced Air, Radiant, Zoned
- Cooling Central Air
- Basement Finished, Walkout Access
- Fireplaces Description Great Room
- Year Built 2013
- Stories 1 Story
Neighborhood & Schools
- Subdivision LAKE SHERWOOD SUB NO 12
- School Disrict Huron Valley
Financial Information
- Parcel ID 1707228020


 All information is deemed reliable but not guaranteed accurate. Such Information being provided is for consumers' personal, non-commercial use and may not be used for any purpose other than to identify prospective properties consumers may be interested in purchasing.
All information is deemed reliable but not guaranteed accurate. Such Information being provided is for consumers' personal, non-commercial use and may not be used for any purpose other than to identify prospective properties consumers may be interested in purchasing.