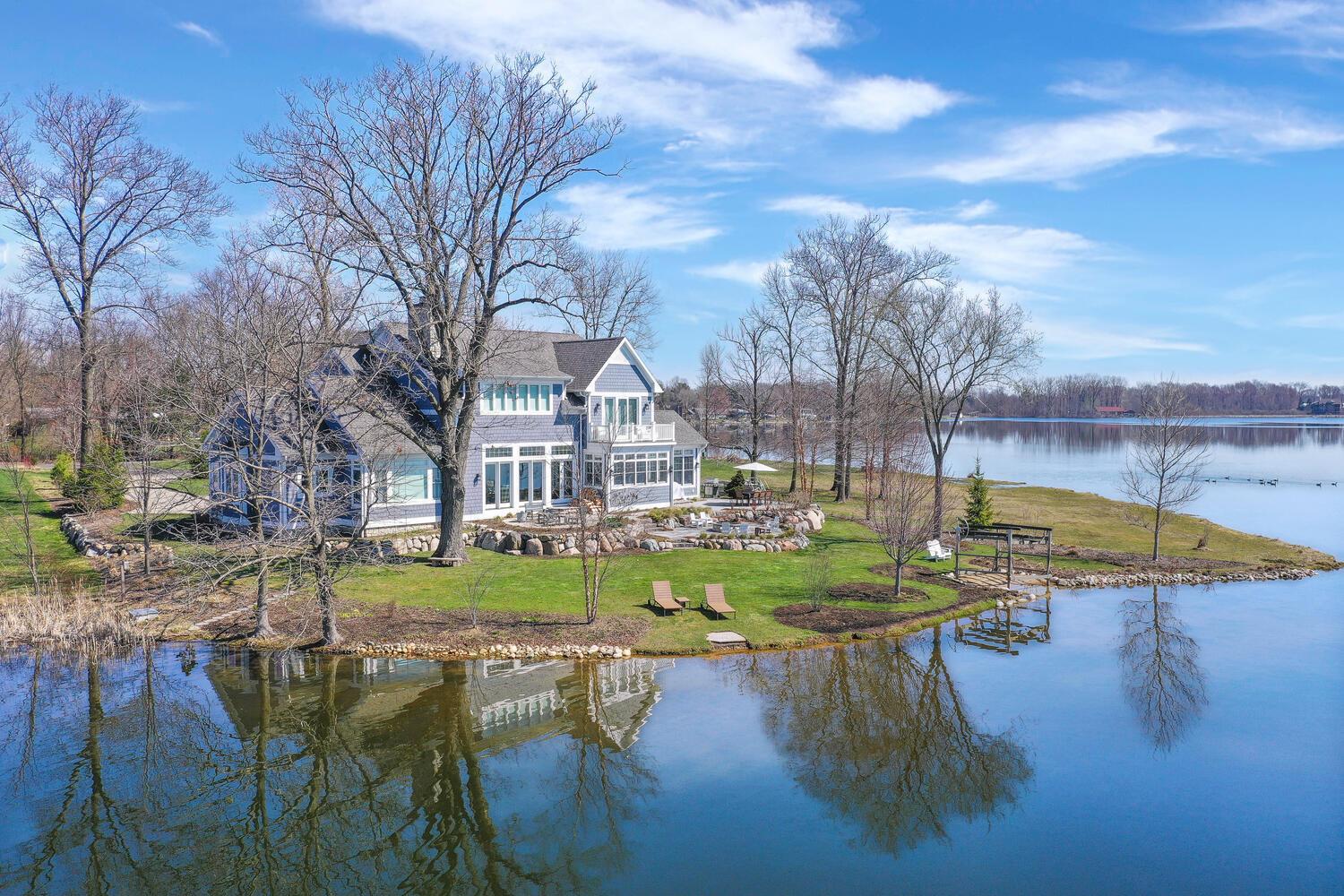Lake Homes Realty
1-866-525-3466WaterfrontNew Listing
46815 elizabeth lane
Decatur, MI 49045
$1,975,000
4 BEDS 3.5 BATHS
5,013 SQFT0.57 AC LOTResidential - Single Family
WaterfrontNew Listing




Bedrooms 4
Total Baths 4
Full Baths 3
Square Feet 5013
Acreage 0.58
Status Active
MLS # 25015899
County Van Buren
More Info
Category Residential - Single Family
Status Active
Square Feet 5013
Acreage 0.58
MLS # 25015899
County Van Buren
Custom 4 BD 3.5 BA 5,013-sq-ft, 19-room home w/ top-quality craftsmanship, elegant spaces for entertaining, cozy spaces for relaxation, lake views from all rooms. Peaceful .58 acre at peninsula tip, 183 ft Lake of the Woods waterfront, thousands of perennial plants in gardens, walking paths, stone patio w/ 3 sections, firepit. Main level: living area w/ stone fireplace, built-in shelves, patio access; kitchen w/ island w/ bar seating, pantry; dining area; breakfast nook; sunroom w/ vaulted ceiling, patio access; primary BD w/ large windows, recessed ceiling, barnwood accent wall; primary BA w/ his-and-her showers, vanities, toilets, and shared garden tub; office w/ walk-in closet; den w/ wood paneling; mudroom w/ cubbies, garage access; powder room w/ exterior access. Upstairs: rec room w/ vaulted ceiling; BD; Jack-and-Jill BA w/ dual vanities; large bunkroom w/ 6 built-in bunks; BD w/ vaulted ceiling, private balcony; BA. Attached 2-car garage, columned streetside porch.
Location not available
Exterior Features
- Style Traditional
- Construction Single Family
- Siding Composition
- Roof Composition
- Garage Yes
- Garage Description 2
- Water Well
- Sewer Septic Tank
- Lot Dimensions Irregular
- Lot Description Cul-De-Sac
Interior Features
- Appliances Cooktop, Dishwasher, Disposal, Dryer, Microwave, Oven, Range, Refrigerator, Washer, Water Softener Owned
- Heating Forced Air
- Cooling Central Air
- Basement Crawl Space
- Fireplaces 1
- Living Area 5,013 SQFT
- Year Built 2018
Financial Information
- Parcel ID 801009000500
Additional Services
Internet Service Providers
Listing Information
Listing Provided Courtesy of Lake Life Realty
MichRIC MLS
Listing data is current as of 04/25/2025.


 All information is deemed reliable but not guaranteed accurate. Such Information being provided is for consumers' personal, non-commercial use and may not be used for any purpose other than to identify prospective properties consumers may be interested in purchasing.
All information is deemed reliable but not guaranteed accurate. Such Information being provided is for consumers' personal, non-commercial use and may not be used for any purpose other than to identify prospective properties consumers may be interested in purchasing.