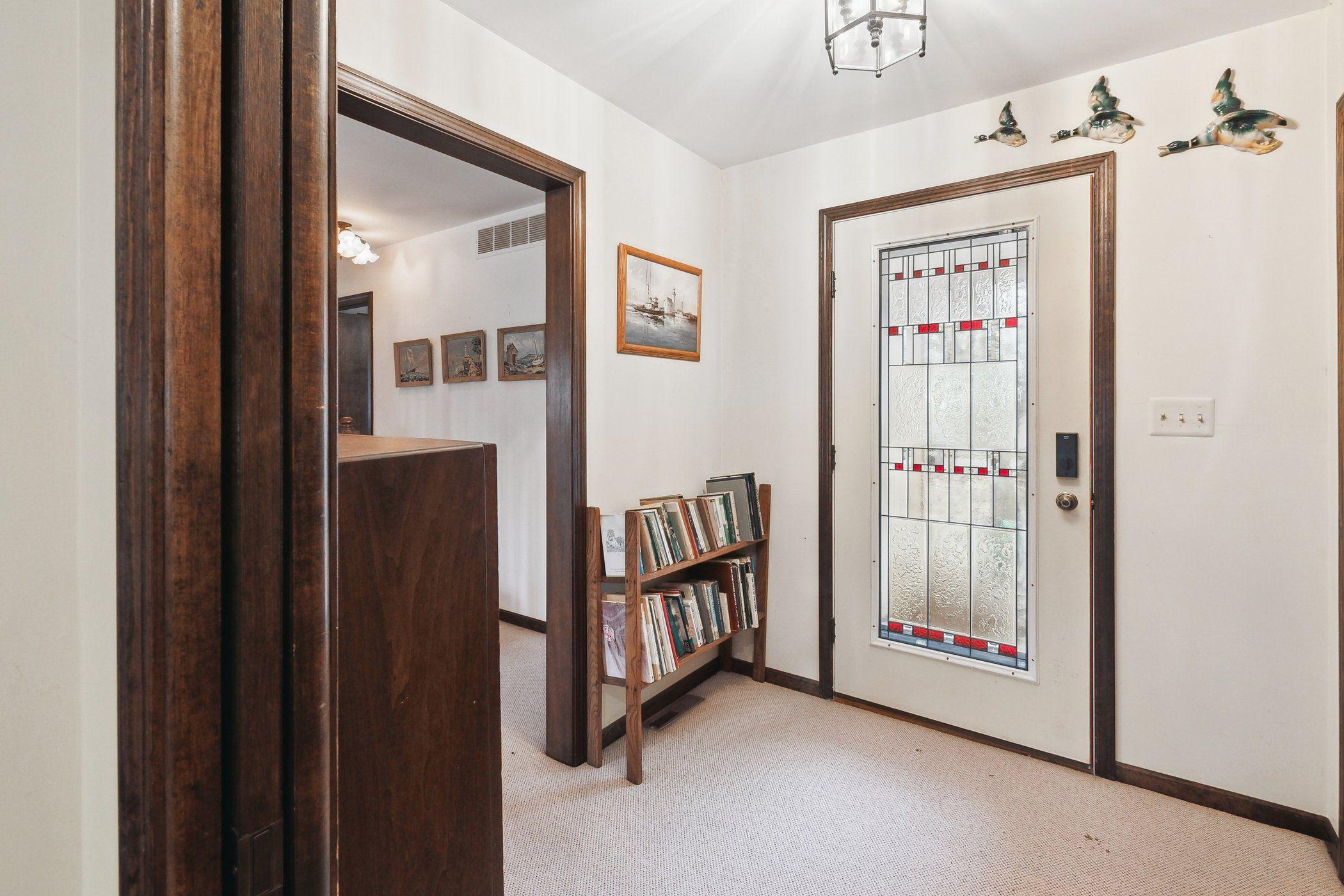Lake Homes Realty
1-866-525-3466New Listing
9150 diane street
CasevilleTownship_Huron, MI 48755
$349,900
3 BEDS 2.5 BATHS
1,756 SQFT0.25 AC LOTResidential - Single Family
New Listing




Bedrooms 3
Total Baths 3
Full Baths 2
Square Feet 1756
Acreage 0.26
Status Pending
MLS # 20250017569
County Huron
More Info
Category Residential - Single Family
Status Pending
Square Feet 1756
Acreage 0.26
MLS # 20250017569
County Huron
Charming Cape Cod Home on Sand Point Canal – 9150 Diane Street, Caseville Township, MI 48755
Nestled on the picturesque Sand Point of Pigeon, this delightful 3-bedroom, 2.5-bath Cape Cod-style home offers a perfect blend of comfort and outdoor living. Located in a serene canal-front setting, this property boasts stunning views and easy access to the water, ideal for boating, fishing, and enjoying the natural beauty of the area.
Key Features:
-Living Space: 1,584 sq. ft. of thoughtfully designed living space, offering ample room for family and guests.
-Bedrooms: 3 spacious bedrooms, including a master suite with private bath.
-Bathrooms: 2.5 baths for convenience and comfort.
-Basement: Partially finished basement that can be customized for additional living space or storage.
-Exterior: The durable metal roof offers long-lasting protection, while multiple decks and a private balcony overlooking the canal provide fantastic outdoor spaces for relaxing and entertaining.
-Garage: One-car attached garage for added convenience and storage.
-Appliances: All major appliances are included, ensuring a seamless move-in experience.
-Generator: Whole-house generator ensures you’ll have power no matter the weather conditions.
Whether you're looking for a peaceful year-round retreat or a weekend getaway, this home offers the perfect blend of cozy interiors, exceptional outdoor spaces, and water access in one of Michigan’s most charming locations. Don’t miss your chance to own this wonderful waterfront home—schedule a tour today!
Location not available
Exterior Features
- Style CapeCod
- Construction Single Family
- Siding Stucco, WoodSiding
- Roof Metal
- Garage Yes
Interior Features
- Appliances Dishwasher, Dryer, FreeStandingGasRange, FreeStandingRefrigerator, Washer
- Heating ForcedAir, NaturalGas
- Cooling CeilingFans
- Fireplaces Description LivingRoom, WoodBurning
- Living Area 1,756 SQFT
- Year Built 1983
Neighborhood & Schools
- High School Caseville
Financial Information
- Parcel ID 0433228000
Additional Services
Internet Service Providers
Listing Information
Listing Provided Courtesy of Crown Real Estate Group
Listing data is current as of 04/02/2025.


 All information is deemed reliable but not guaranteed accurate. Such Information being provided is for consumers' personal, non-commercial use and may not be used for any purpose other than to identify prospective properties consumers may be interested in purchasing.
All information is deemed reliable but not guaranteed accurate. Such Information being provided is for consumers' personal, non-commercial use and may not be used for any purpose other than to identify prospective properties consumers may be interested in purchasing.