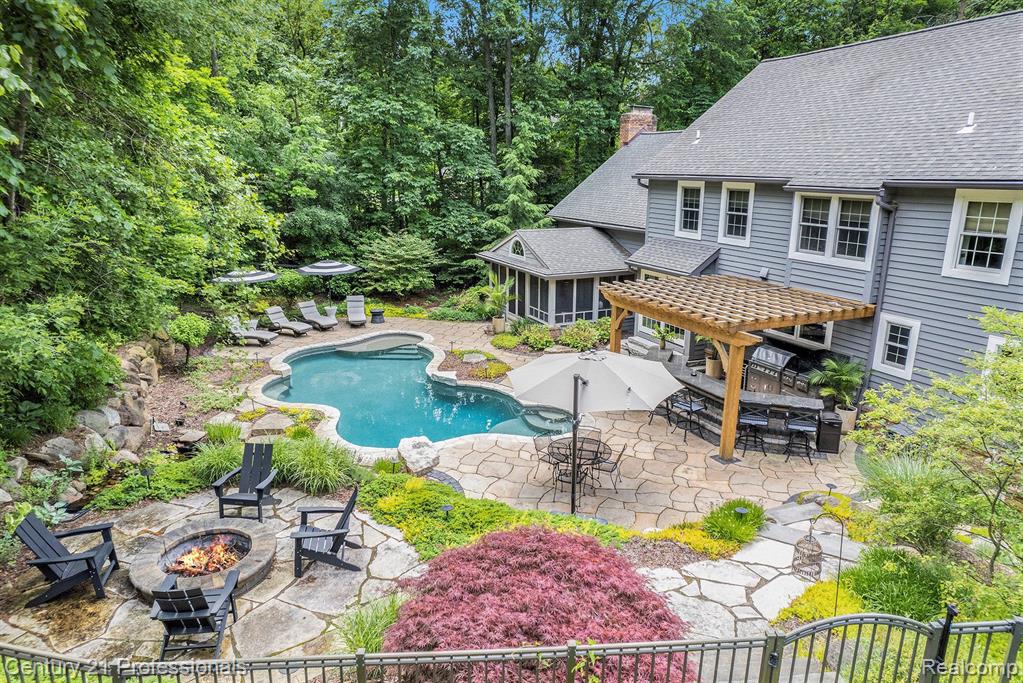7220 hillside drive
Independence Twp, MI 48346
$1,500,000
4 BEDS 4-Full 1-Half BATHS
1.5 AC LOTResidential - Single Family

Bedrooms 4
Total Baths 5
Full Baths 4
Acreage 1.5
Status Off Market
MLS # 20240085687
County Oakland
More Info
Category Residential - Single Family
Status Off Market
Acreage 1.5
MLS # 20240085687
County Oakland
Extraordinary Clarkston home nestled on 1.5 manicured acres within walking distance to Deer Lake Beach and downtown Clarkston. Entering this home one experiences an effortless flow between the palatial dining and living rooms, while a tastefully appointed gourmet kitchen unfolds into a sprawling great room with a Juliet balcony, statement fireplace, beautifully appointed granite bar with built in wine cooler and window scaping on all 3 sides. Enjoy a bottle of your favorite wine from the wine pantry showcase. The spacious screened porch unfolds to an outside where you will find the ultimate private oasis for entertaining and luxurious living with gourmet kitchen equipped with a built-in refrigerator, wine cooler, grilling station, sink, granite counter seating under a pergola canopy. Dive into the refreshing pool, lounge poolside on multiple sites on your flag stone patio surrounded by professional landscaped grounds including a picturesque waterfall. Enjoy moments on a beautifully landscaped manicured ground. Cozy up under the stars around your outdoor fireplace. Retire at the end of the day to your primary suite with fireplace, mediation nook and a closet which is an envy of all. Completing the property is 3 additional bedrooms and, a newly finished lower level and extra deep 3 car garage.
Listing
Street
Satellite
Exterior Features
- Style Colonial, Other
- Construction Colonial, Other
- Siding Brick, Cedar
- Exterior Golf Community, Sprinkler(s)
- Roof Asphalt
- Garage Yes
- Garage Description Side Entrance, Door Opener, Attached
- Water Well (Existing)
- Sewer Septic Tank (Existing)
- Lot Dimensions 273 X 207 X 270 X 239
- Lot Description Golf Community, Sprinkler(s)
Interior Features
- Appliances Vented Exhaust Fan, Wine Cooler, Built-In Electric Oven, Built-In Refrigerator, Dishwasher, Disposal, Dryer, Gas Cooktop, Microwave, Other, Washer
- Heating Forced Air, Gravity
- Cooling Ceiling Fan(s), Central Air
- Basement Interior Entry (Interior Access), Partially Finished, Walk-Up Access
- Fireplaces Description Family Room, Living Room, Primary Bedroom
- Year Built 1987
- Stories 2 Story
Neighborhood & Schools
- School Disrict Clarkston
Financial Information
- Parcel ID 0820352020
Contact our Agent !
Loading


 All information is deemed reliable but not guaranteed accurate. Such Information being provided is for consumers' personal, non-commercial use and may not be used for any purpose other than to identify prospective properties consumers may be interested in purchasing.
All information is deemed reliable but not guaranteed accurate. Such Information being provided is for consumers' personal, non-commercial use and may not be used for any purpose other than to identify prospective properties consumers may be interested in purchasing.